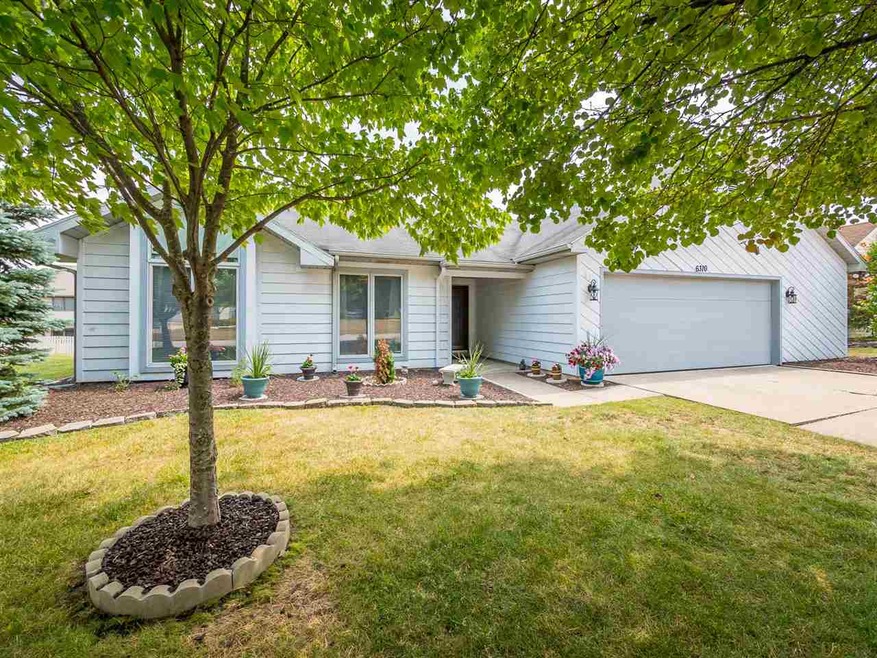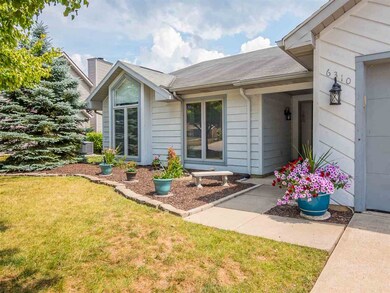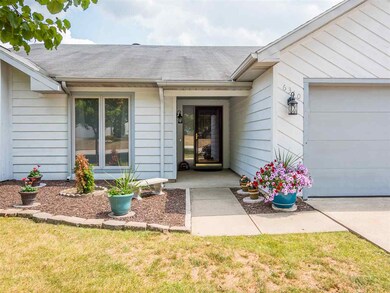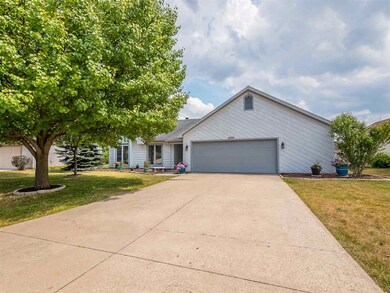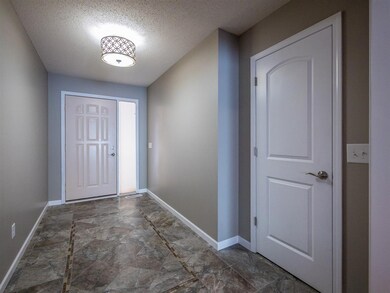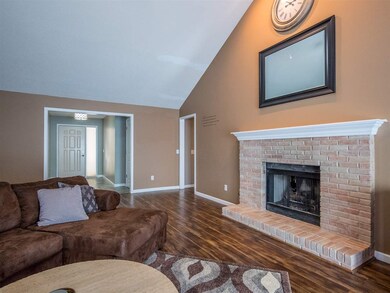
6310 Riptide Way Fort Wayne, IN 46845
Highlights
- Open Floorplan
- Ranch Style House
- Backs to Open Ground
- Cedarville Elementary School Rated A-
- Partially Wooded Lot
- Community Pool
About This Home
As of April 2025INCREDIBLE HOME IN RIVER BEND BLUFFS! THIS HOME BOASTS OVER 2000 SQFT! FROM THE SECOND YOU WALK IN EVERYTHING HAS BEEN COMPLETELY UPDATED FROM THE TILE IN THE LARGE FOYER TO THE HARDWOOD FLOORS THROUGH OUT MOST OF THE MAIN LEVEL! FRESH PAINT FROM TOP TO BOTTOM,TWO PANEL DOORS,HEATED FLOORS,HUGE GREAT ROOM WITH VAULTED CEILINGS,GAS/WOOD BURNING FIREPLACE! SPACIOUS KITCHEN WITH BREAKFAST BAR,STAINLESS STEEL APPLIANCES AND A COZY NOOK WITH TONS OF NATURAL LIGHT! NEW FIXTURES THROUGH OUT THE ENTIRE HOME....MASTER SUITE IS AMAZING HIS AND HERS CLOSETS,LARGE BATHROOM WITH SEPARATE VANITIES,WALK-IN SHOWER! CUL-DE-SAC STREET, THIS HOME OFFERS SO MUCH IT'S A MUST SEE!
Home Details
Home Type
- Single Family
Est. Annual Taxes
- $1,037
Year Built
- Built in 1991
Lot Details
- 10,454 Sq Ft Lot
- Lot Dimensions are 88x118
- Backs to Open Ground
- Landscaped
- Level Lot
- Partially Wooded Lot
Parking
- 2 Car Attached Garage
- Garage Door Opener
- Driveway
Home Design
- Ranch Style House
- Slab Foundation
- Asphalt Roof
- Wood Siding
Interior Spaces
- 2,022 Sq Ft Home
- Open Floorplan
- Entrance Foyer
- Living Room with Fireplace
- Fire and Smoke Detector
- Disposal
- Laundry on main level
Bedrooms and Bathrooms
- 3 Bedrooms
Additional Features
- Patio
- Suburban Location
- Forced Air Heating and Cooling System
Community Details
- Community Pool
Listing and Financial Details
- Home warranty included in the sale of the property
- Assessor Parcel Number 02-03-31-452-000.500-042
Ownership History
Purchase Details
Home Financials for this Owner
Home Financials are based on the most recent Mortgage that was taken out on this home.Purchase Details
Home Financials for this Owner
Home Financials are based on the most recent Mortgage that was taken out on this home.Purchase Details
Home Financials for this Owner
Home Financials are based on the most recent Mortgage that was taken out on this home.Similar Homes in Fort Wayne, IN
Home Values in the Area
Average Home Value in this Area
Purchase History
| Date | Type | Sale Price | Title Company |
|---|---|---|---|
| Warranty Deed | $353,000 | Centurion Land Title | |
| Warranty Deed | -- | Centurion Land Title Inc | |
| Warranty Deed | -- | Metropolitan Title Of In |
Mortgage History
| Date | Status | Loan Amount | Loan Type |
|---|---|---|---|
| Previous Owner | $93,015 | New Conventional | |
| Previous Owner | $101,000 | New Conventional | |
| Previous Owner | $132,439 | FHA | |
| Previous Owner | $128,150 | Purchase Money Mortgage |
Property History
| Date | Event | Price | Change | Sq Ft Price |
|---|---|---|---|---|
| 04/25/2025 04/25/25 | Sold | $353,000 | +3.2% | $175 / Sq Ft |
| 03/16/2025 03/16/25 | Pending | -- | -- | -- |
| 03/14/2025 03/14/25 | For Sale | $342,000 | +100.0% | $169 / Sq Ft |
| 09/23/2016 09/23/16 | Sold | $171,000 | +0.6% | $85 / Sq Ft |
| 08/05/2016 08/05/16 | Pending | -- | -- | -- |
| 08/03/2016 08/03/16 | For Sale | $169,900 | -- | $84 / Sq Ft |
Tax History Compared to Growth
Tax History
| Year | Tax Paid | Tax Assessment Tax Assessment Total Assessment is a certain percentage of the fair market value that is determined by local assessors to be the total taxable value of land and additions on the property. | Land | Improvement |
|---|---|---|---|---|
| 2024 | $1,947 | $291,900 | $31,300 | $260,600 |
| 2023 | $1,947 | $263,600 | $31,300 | $232,300 |
| 2022 | $1,793 | $245,300 | $31,300 | $214,000 |
| 2021 | $1,592 | $210,600 | $31,300 | $179,300 |
| 2020 | $1,499 | $198,100 | $31,300 | $166,800 |
| 2019 | $1,124 | $173,200 | $31,300 | $141,900 |
| 2018 | $1,249 | $180,800 | $31,300 | $149,500 |
| 2017 | $1,183 | $168,300 | $31,300 | $137,000 |
| 2016 | $1,132 | $162,900 | $31,300 | $131,600 |
| 2014 | $953 | $145,800 | $31,300 | $114,500 |
| 2013 | $855 | $134,000 | $31,300 | $102,700 |
Agents Affiliated with this Home
-
K
Seller's Agent in 2025
Kedric Koeppe
CENTURY 21 Bradley Realty, Inc
-
D
Buyer's Agent in 2025
Dale Johnson
CENTURY 21 Bradley Realty, Inc
-
C
Seller's Agent in 2016
Corey Malcolm
RE/MAX
-
J
Buyer's Agent in 2016
Joyce Swartz
Coldwell Banker Real Estate Group
Map
Source: Indiana Regional MLS
MLS Number: 201636360
APN: 02-03-31-452-005.000-042
- 10524 Tidewater Trail
- 6417 Cliffside Pass
- 10914 Spring Oak Rd
- 6901 Endicott Dr
- 5800-5900 Palo Verde Ct
- 13022 Tonkel Rd
- 10908 Brandy Oak Run
- 5630 Rio Canyon Run
- 11215 Crested Oak Ct
- 7221 Pumpkin Ln
- 6713 Goldenrod Place
- 12026 Mallards Lake Pkwy
- 11028 Oakbriar Ct
- 4926 Oak Knob Run
- 4907 Oak Knob Run
- 11427 Red Fern Place
- 12420 Muscovy Dr
- 8973 Belmont Woods Blvd
- 6968 Jerome Park Place
- TBD Tonkel Rd
