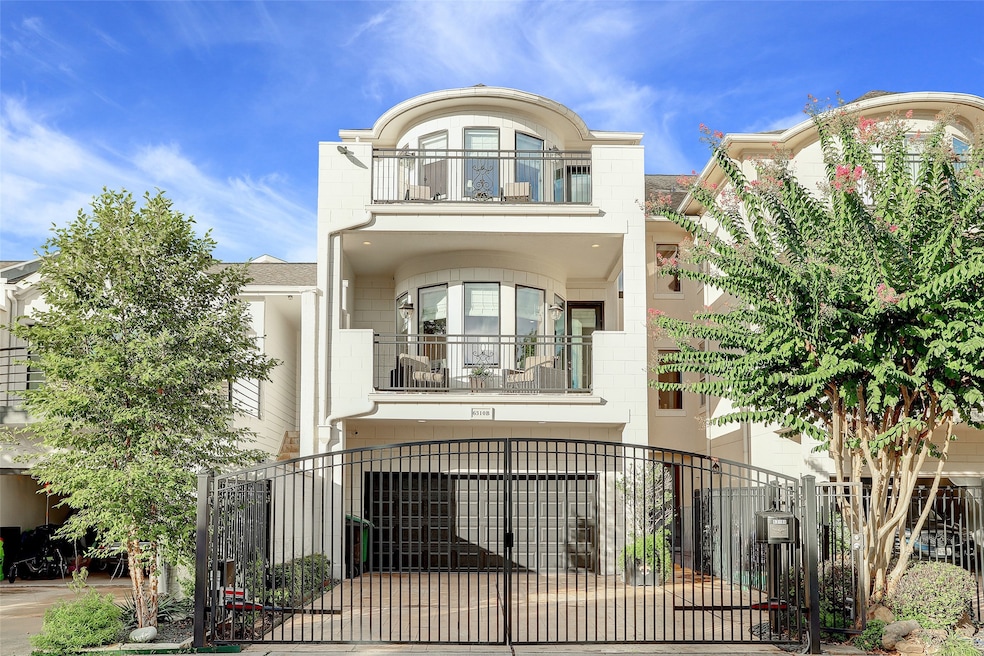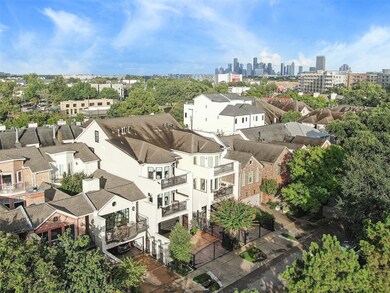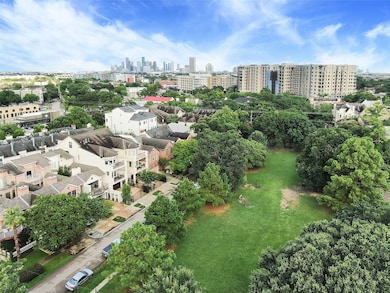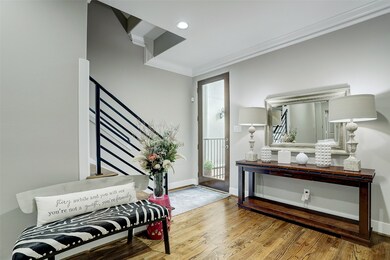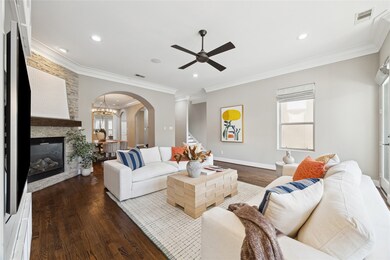6310 Taggart St Unit B Houston, TX 77007
Memorial Park NeighborhoodEstimated payment $8,858/month
Highlights
- Views to the East
- Traditional Architecture
- High Ceiling
- Deck
- Wood Flooring
- Granite Countertops
About This Home
CHRISTMAS IN LATE AUGUST!!!FANTASTIC PRICE REDUCTION on this coveted location in Camp Logan overlooking the park! Magnificent home w/3-4 bedrms & 3.5 baths w/versatile living spaces & great outdoor spaces! The 1st floor bedrm features an en-suite bath & patio access. The kitchen boasts stone counters, stainless appliances, large island/breakfast bar, walk-in pantry & breakfast area opening to a custom blt wood deck w/bench seating. Dining rm is accented by a wet bar & connects to the spacious LR w/custom cabinetry & fireplace w/stone surround. Upstairs, the luxurious primary suite has a coffered ceiling, sitting area, spa like bath, soaking tub, seperate shower & large walk-in closet. Another secondary BR w/en-suite bath & a flexible game rm w/blt-ins complete the upper levels. Additional highlights include converted room off garage with A/C—ideal for use as a hobby rm. office or storage + an ELEVATOR, sound system, soft water system, covered patio & 2 balconies overlooking the green!!
Listing Agent
Bernstein Realty Brokerage Email: abernstein@bernsteinrealty.com License #0313077 Listed on: 06/09/2025
Townhouse Details
Home Type
- Townhome
Est. Annual Taxes
- $21,069
Year Built
- Built in 2003
Lot Details
- 2,500 Sq Ft Lot
- West Facing Home
- Fenced Yard
- Sprinkler System
Parking
- 2 Car Attached Garage
- Garage Door Opener
- Electric Gate
Property Views
- Views to the East
- Views to the West
Home Design
- Traditional Architecture
- Brick Exterior Construction
- Slab Foundation
- Composition Roof
- Stucco
Interior Spaces
- 3,809 Sq Ft Home
- 4-Story Property
- Elevator
- Wet Bar
- Wired For Sound
- Dry Bar
- Crown Molding
- High Ceiling
- Ceiling Fan
- Gas Fireplace
- Window Treatments
- Formal Entry
- Family Room
- Living Room
- Breakfast Room
- Dining Room
- Game Room
- Utility Room
- Attic Fan
Kitchen
- Breakfast Bar
- Walk-In Pantry
- Double Convection Oven
- Electric Oven
- Gas Cooktop
- Microwave
- Dishwasher
- Kitchen Island
- Granite Countertops
- Pots and Pans Drawers
- Disposal
Flooring
- Wood
- Tile
Bedrooms and Bathrooms
- 3 Bedrooms
- En-Suite Primary Bedroom
- Double Vanity
- Single Vanity
- Soaking Tub
- Bathtub with Shower
- Separate Shower
Laundry
- Laundry in Utility Room
- Dryer
- Washer
Home Security
- Prewired Security
- Security Gate
Eco-Friendly Details
- ENERGY STAR Qualified Appliances
- Energy-Efficient Thermostat
- Ventilation
Outdoor Features
- Balcony
- Deck
- Patio
- Separate Outdoor Workshop
Schools
- Memorial Elementary School
- Hogg Middle School
- Lamar High School
Utilities
- Forced Air Zoned Heating and Cooling System
- Heating System Uses Gas
- Programmable Thermostat
- Water Softener is Owned
Listing and Financial Details
- Exclusions: NA
Community Details
Overview
- Camp Logan Subdivision
Security
- Controlled Access
- Fire and Smoke Detector
Map
Home Values in the Area
Average Home Value in this Area
Tax History
| Year | Tax Paid | Tax Assessment Tax Assessment Total Assessment is a certain percentage of the fair market value that is determined by local assessors to be the total taxable value of land and additions on the property. | Land | Improvement |
|---|---|---|---|---|
| 2025 | $12,458 | $1,044,473 | $287,500 | $756,973 |
| 2024 | $12,458 | $1,006,935 | $225,000 | $781,935 |
| 2023 | $12,458 | $1,021,495 | $225,000 | $796,495 |
| 2022 | $19,551 | $887,935 | $225,000 | $662,935 |
| 2021 | $19,613 | $841,541 | $225,000 | $616,541 |
| 2020 | $20,068 | $828,719 | $225,000 | $603,719 |
| 2019 | $20,407 | $806,445 | $225,000 | $581,445 |
| 2018 | $13,249 | $777,123 | $225,000 | $552,123 |
| 2017 | $21,619 | $855,000 | $225,000 | $630,000 |
| 2016 | $21,619 | $855,000 | $225,000 | $630,000 |
| 2015 | $14,953 | $960,000 | $225,000 | $735,000 |
| 2014 | $14,953 | $865,671 | $225,000 | $640,671 |
Property History
| Date | Event | Price | List to Sale | Price per Sq Ft | Prior Sale |
|---|---|---|---|---|---|
| 08/19/2025 08/19/25 | Price Changed | $1,350,000 | -3.6% | $354 / Sq Ft | |
| 06/09/2025 06/09/25 | For Sale | $1,400,000 | +59.3% | $368 / Sq Ft | |
| 06/30/2023 06/30/23 | Off Market | -- | -- | -- | |
| 05/29/2018 05/29/18 | Sold | -- | -- | -- | View Prior Sale |
| 04/29/2018 04/29/18 | Pending | -- | -- | -- | |
| 04/02/2018 04/02/18 | For Sale | $879,000 | -- | $231 / Sq Ft |
Purchase History
| Date | Type | Sale Price | Title Company |
|---|---|---|---|
| Interfamily Deed Transfer | -- | None Available | |
| Warranty Deed | -- | None Available | |
| Vendors Lien | -- | Houston Title Co | |
| Warranty Deed | -- | American Title Company | |
| Warranty Deed | -- | -- |
Mortgage History
| Date | Status | Loan Amount | Loan Type |
|---|---|---|---|
| Previous Owner | $635,000 | Purchase Money Mortgage | |
| Previous Owner | $585,000 | Purchase Money Mortgage |
Source: Houston Association of REALTORS®
MLS Number: 48817308
APN: 0541160000014
- 6118 Truro St
- 6209 Westcott St
- 6310 Arnot St
- 0 Truro St
- 1429 Utah St
- 6405 Pickens St
- 6507 Minola St Unit A
- 1501 Utah St
- 6124 Tyne St
- 1506 McDonald St
- 6331 Durford St
- 6018 Maxie St Unit B
- 1605 Utah St
- 1605 McDonald St
- 6531 Rodrigo St
- 1607 Utah St
- 1603 Utah St
- 6526 Pickens St
- 6515 Pickens St Unit B
- 6603 Wanita Place Unit A
- 6317 Westcott St
- 6211 Rodrigo St
- 6501 Minola St
- 6310 Arnot St
- 6124 Tyne St
- 929 Westcott St
- 6400 Washington Ave
- 6400 Washington Ave Unit 417
- 6400 Washington Ave Unit 445
- 6400 Washington Ave Unit 438
- 6400 Washington Ave Unit 529
- 6400 Washington Ave Unit 336
- 1611 McDonald St
- 6126 Clyde St
- 6618 Wanita Place
- 5914 Center St
- 6310 Hamman St Unit D
- 5908 Center St
- 920 Westcott St
- 6306 Stillman St
