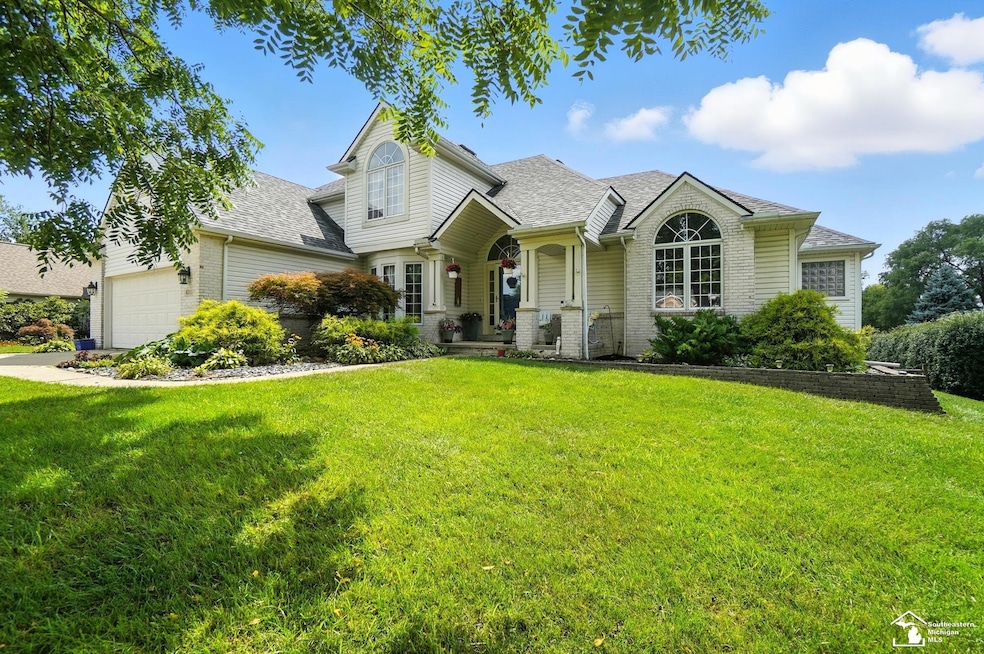
$399,900
- 4 Beds
- 2.5 Baths
- 2,933 Sq Ft
- 6753 Lockmill Rd
- Temperance, MI
Welcome to Lockmill St! This upscale 4 bed, 2.5 bath in sought-after Stonegate neighborhood boasts a modern custom library with rolling bookcase ladder, luxurious stainless appliance package, and a fenced-in yard featuring a spacious deck, covered gazebo and firepit. But don't worry... she's more than just a pretty face. Roof, furnace, and AC are all new in the past 5 years, making this a
Kimberly Carey NextHome Elevate in Temperance






