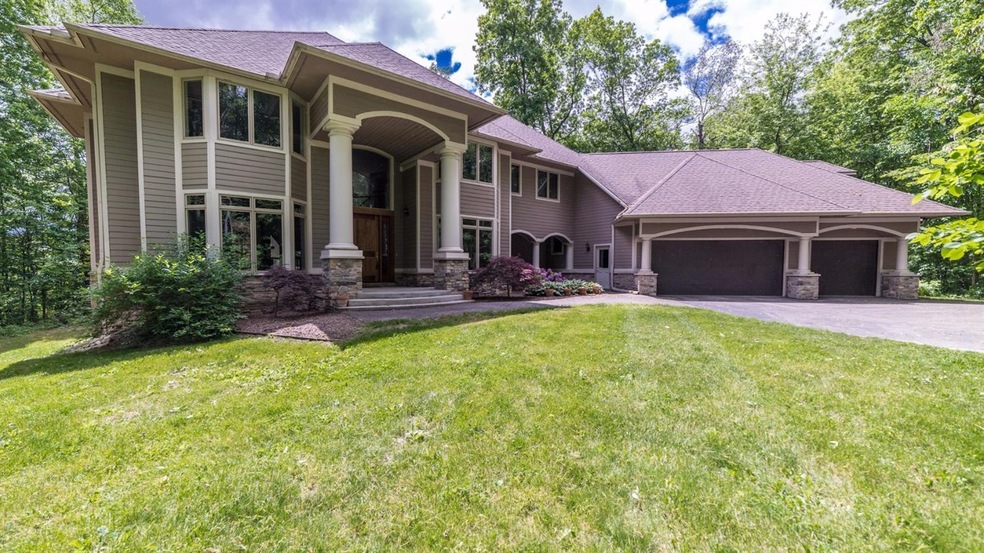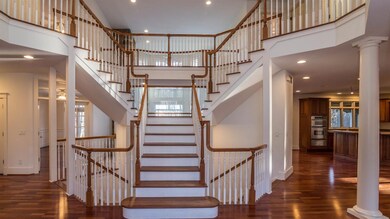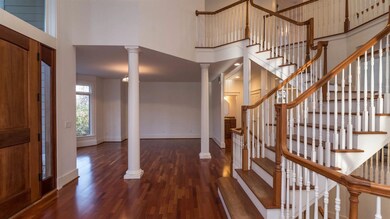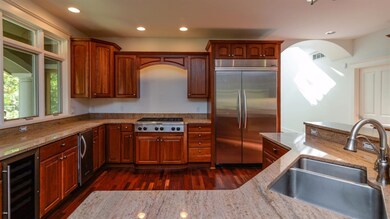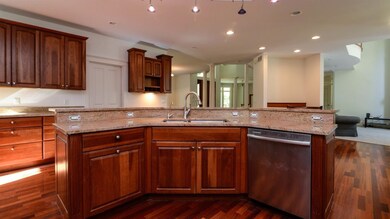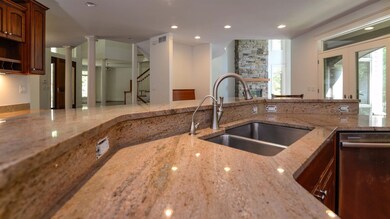
6311 Cobblestone Ln Dexter, MI 48130
Highlights
- 3.46 Acre Lot
- Colonial Architecture
- Vaulted Ceiling
- Creekside Intermediate School Rated A-
- Recreation Room
- Wood Flooring
About This Home
As of August 2024Beautiful custom built home with 3 tranquil acres in Cobblestone Estates. Open floor plan with gleaming hardwood floors, magnificent use of windows, and over 4200 square feet of living space plus a walk out lower level. First floor features Brazilian cherry floors, open foyer, large kitchen with custom cherry cabinets, 9 ft ceilings, wonderful living spaces including a sun room/music room, study, great room, living room, 1-1/2 baths, mud room, plus a screened in porch. Second floor includes a large master suite with an attached nursery/study and heated bathroom floor plus a walk-in closet, laundry, en suite guest bedroom, and Jack n Jill bath. Whole house generator, prepped for a whole house vacuum, basement with two accesses to the back yard, master suite and basement can be accessed directly from the garage via dedicated stairway. Home is occupied., Primary Bath, Rec Room: Space
Last Agent to Sell the Property
The Charles Reinhart Company License #6506044647 Listed on: 09/17/2019

Last Buyer's Agent
No Member
Non Member Sales
Home Details
Home Type
- Single Family
Est. Annual Taxes
- $11,335
Year Built
- Built in 2004
Lot Details
- 3.46 Acre Lot
- The property's road front is unimproved
- Property fronts a private road
- Property is zoned A1, A1
HOA Fees
- $42 Monthly HOA Fees
Parking
- 3 Car Attached Garage
- Garage Door Opener
- Additional Parking
Home Design
- Colonial Architecture
- Slab Foundation
- Wood Siding
Interior Spaces
- 4,298 Sq Ft Home
- 2-Story Property
- Central Vacuum
- Vaulted Ceiling
- Ceiling Fan
- Skylights
- 2 Fireplaces
- Gas Log Fireplace
- Window Treatments
- Living Room
- Dining Area
- Recreation Room
- Home Security System
Kitchen
- Breakfast Area or Nook
- Eat-In Kitchen
- Oven
- Range
- Microwave
- Dishwasher
- Disposal
Flooring
- Wood
- Carpet
- Ceramic Tile
- Vinyl
Bedrooms and Bathrooms
- 4 Bedrooms
Laundry
- Laundry on upper level
- Dryer
- Washer
Basement
- Walk-Out Basement
- Basement Fills Entire Space Under The House
- Sump Pump
Outdoor Features
- Balcony
- Porch
Schools
- Dexter Elementary And Middle School
- Dexter High School
Utilities
- Forced Air Heating and Cooling System
- Heating System Uses Natural Gas
- Power Generator
- Well
- Water Softener is Owned
- Septic System
Community Details
Overview
- Association fees include snow removal
Recreation
- Trails
Ownership History
Purchase Details
Home Financials for this Owner
Home Financials are based on the most recent Mortgage that was taken out on this home.Purchase Details
Home Financials for this Owner
Home Financials are based on the most recent Mortgage that was taken out on this home.Purchase Details
Home Financials for this Owner
Home Financials are based on the most recent Mortgage that was taken out on this home.Purchase Details
Home Financials for this Owner
Home Financials are based on the most recent Mortgage that was taken out on this home.Similar Homes in Dexter, MI
Home Values in the Area
Average Home Value in this Area
Purchase History
| Date | Type | Sale Price | Title Company |
|---|---|---|---|
| Warranty Deed | $1,175,000 | First Centennial Title Agency | |
| Warranty Deed | $1,030,000 | -- | |
| Warranty Deed | $600,000 | American Ttl Co Of Washtenaw | |
| Warranty Deed | $600,000 | American Title Co Washtenaw | |
| Warranty Deed | $220,000 | -- |
Mortgage History
| Date | Status | Loan Amount | Loan Type |
|---|---|---|---|
| Open | $948,800 | New Conventional | |
| Closed | $175,000 | No Value Available | |
| Closed | $765,000 | New Conventional | |
| Previous Owner | $824,000 | New Conventional | |
| Previous Owner | $504,000 | New Conventional | |
| Previous Owner | $510,000 | New Conventional | |
| Previous Owner | $658,300 | New Conventional | |
| Previous Owner | $142,500 | Credit Line Revolving | |
| Previous Owner | $999,900 | Construction | |
| Previous Owner | $112,000 | Credit Line Revolving | |
| Previous Owner | $198,000 | Balloon |
Property History
| Date | Event | Price | Change | Sq Ft Price |
|---|---|---|---|---|
| 08/09/2024 08/09/24 | Sold | $1,175,000 | -1.7% | $252 / Sq Ft |
| 07/17/2024 07/17/24 | Pending | -- | -- | -- |
| 06/25/2024 06/25/24 | Price Changed | $1,195,000 | -4.3% | $257 / Sq Ft |
| 06/12/2024 06/12/24 | Price Changed | $1,249,000 | -3.9% | $268 / Sq Ft |
| 05/31/2024 05/31/24 | For Sale | $1,300,000 | +26.2% | $279 / Sq Ft |
| 03/24/2023 03/24/23 | Sold | $1,030,000 | +3.1% | $235 / Sq Ft |
| 03/24/2023 03/24/23 | Pending | -- | -- | -- |
| 02/28/2023 02/28/23 | For Sale | $999,000 | +66.5% | $227 / Sq Ft |
| 06/26/2020 06/26/20 | Sold | $600,000 | -13.7% | $140 / Sq Ft |
| 06/11/2020 06/11/20 | Pending | -- | -- | -- |
| 09/17/2019 09/17/19 | For Sale | $694,900 | 0.0% | $162 / Sq Ft |
| 12/18/2017 12/18/17 | Rented | $3,000 | -14.3% | -- |
| 12/07/2017 12/07/17 | Under Contract | -- | -- | -- |
| 09/27/2017 09/27/17 | For Rent | $3,500 | -- | -- |
Tax History Compared to Growth
Tax History
| Year | Tax Paid | Tax Assessment Tax Assessment Total Assessment is a certain percentage of the fair market value that is determined by local assessors to be the total taxable value of land and additions on the property. | Land | Improvement |
|---|---|---|---|---|
| 2025 | $14,603 | $518,200 | $0 | $0 |
| 2024 | $4,807 | $459,800 | $0 | $0 |
| 2023 | $4,244 | $412,500 | $0 | $0 |
| 2022 | $13,957 | $386,600 | $0 | $0 |
| 2021 | $13,663 | $376,900 | $0 | $0 |
| 2020 | $11,563 | $393,600 | $0 | $0 |
| 2019 | $11,497 | $373,800 | $373,800 | $0 |
| 2018 | $11,266 | $360,200 | $0 | $0 |
| 2017 | $10,788 | $360,600 | $0 | $0 |
| 2016 | $3,148 | $296,236 | $0 | $0 |
| 2015 | -- | $295,350 | $0 | $0 |
| 2014 | -- | $283,700 | $0 | $0 |
| 2013 | -- | $283,700 | $0 | $0 |
Agents Affiliated with this Home
-

Seller's Agent in 2024
Daniel Gyomory
@properties Christie's Int'l RE Northville
(248) 924-9784
1 in this area
106 Total Sales
-

Buyer's Agent in 2024
Ariel Hurwitz-Greene
Coldwell Banker Realty
(734) 646-5333
1 in this area
158 Total Sales
-

Seller's Agent in 2023
Debbie Bourdon
Real Estate One Inc
(734) 709-9639
6 in this area
189 Total Sales
-

Buyer's Agent in 2023
Martin Bouma
Keller Williams Ann Arbor Mrkt
(734) 761-3060
15 in this area
789 Total Sales
-

Seller's Agent in 2020
Ed Ridha
The Charles Reinhart Company
(734) 645-3110
2 in this area
133 Total Sales
-
N
Buyer's Agent in 2020
No Member
Non Member Sales
Map
Source: Southwestern Michigan Association of REALTORS®
MLS Number: 23086051
APN: 03-28-200-024
- 6301 Gregory Rd
- 6170 Gregory Rd
- 6336 Mast Rd
- 7136 N Meadows Trail Unit 6
- 4300 Mast Rd
- 7737 Brass Creek
- 7350 N Territorial Rd
- 8380 Parkridge Dr
- 8269 Huron River Dr
- 3431 E Pineview Dr
- 6676 Ralaric Dr
- 4219 Inverness St Unit 118
- 4773 Aberdeen Dr
- 3360 Broad St
- 7878 N Territorial Rd
- 7940 N North Territorial Rd
- 3622 Cushing Ct
- 3231 Boulder Ct Unit 80
- 8041 Donovan Rd
- 4841 Northgate Dr
