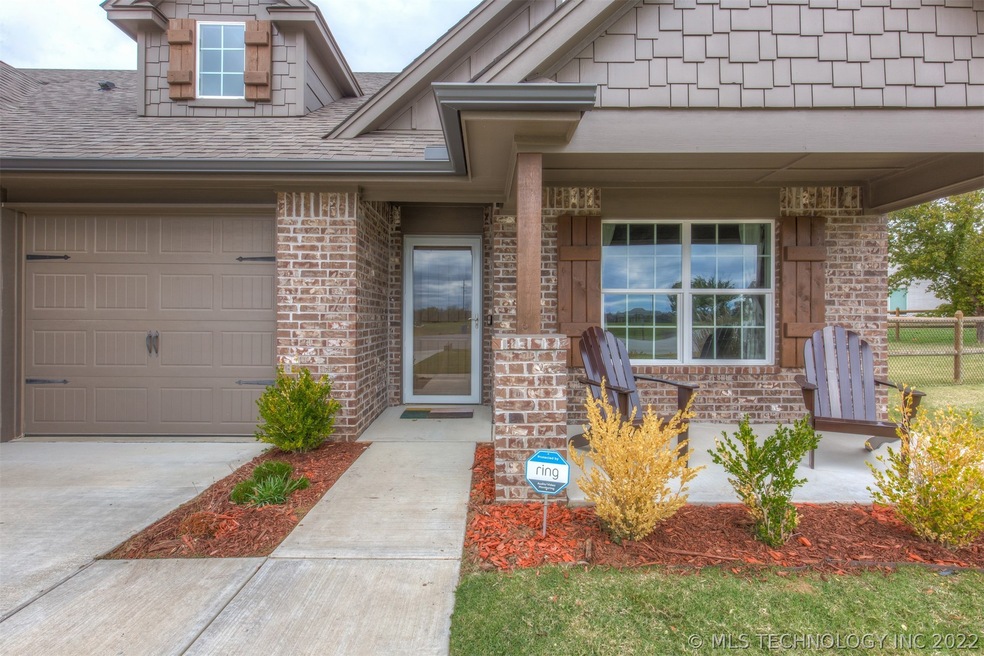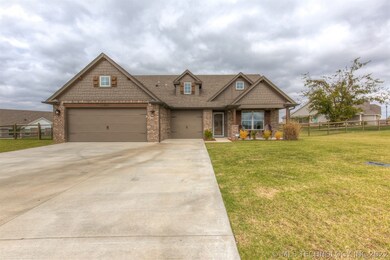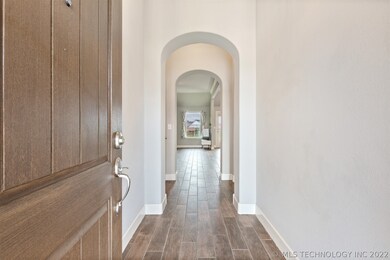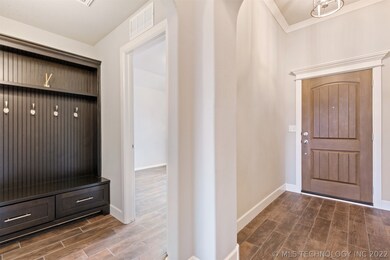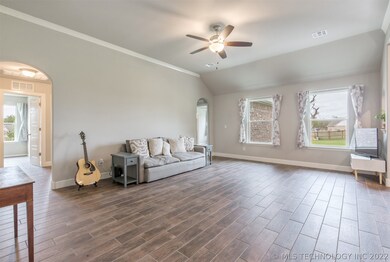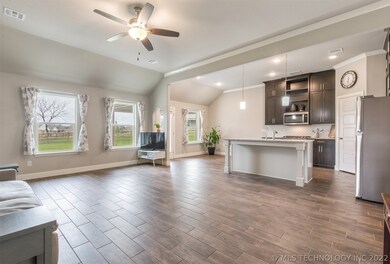
6311 E 89th St N Owasso, OK 74055
Highlights
- Vaulted Ceiling
- Wood Flooring
- Granite Countertops
- Barnes Elementary School Rated A-
- Corner Lot
- Covered patio or porch
About This Home
As of December 2021FEELS BRAND NEW! Stunning home w/lots of extras on huge lot in quiet, established neighborhood! Gracious front porch opens to light-filled entry w/mudroom. Spacious living room w/high ceilings opens to kitchen w/wood cabinets, granite, SS apps, island w/bar seating & sunny b’fast area! Coveted split bedroom floorplan; large master suite w/tray ceilings, bath w/great shower & awesome storage! Gorgeous wood-look tile & on-trend neutral colors/fixtures throughout. Covered patio looks to fully fenced yard.
Last Agent to Sell the Property
Keller Williams Advantage License #139370 Listed on: 11/05/2021

Home Details
Home Type
- Single Family
Est. Annual Taxes
- $3,163
Year Built
- Built in 2019
Lot Details
- 0.54 Acre Lot
- Southeast Facing Home
- Property is Fully Fenced
- Landscaped
- Corner Lot
HOA Fees
- $44 Monthly HOA Fees
Parking
- 3 Car Attached Garage
Home Design
- Brick Exterior Construction
- Slab Foundation
- Wood Frame Construction
- Fiberglass Roof
- HardiePlank Type
- Asphalt
- Stone
Interior Spaces
- 1,867 Sq Ft Home
- 1-Story Property
- Vaulted Ceiling
- Vinyl Clad Windows
- Insulated Windows
- Insulated Doors
- Washer and Electric Dryer Hookup
Kitchen
- Oven
- Gas Range
- Microwave
- Dishwasher
- Granite Countertops
- Disposal
Flooring
- Wood
- Tile
Bedrooms and Bathrooms
- 4 Bedrooms
- 2 Full Bathrooms
Home Security
- Security System Leased
- Fire and Smoke Detector
Eco-Friendly Details
- Energy-Efficient Windows
- Energy-Efficient Doors
Outdoor Features
- Covered patio or porch
- Rain Gutters
Schools
- Barnes Elementary School
- Owasso High School
Utilities
- Zoned Heating and Cooling
- Heating System Uses Gas
- Programmable Thermostat
- Gas Water Heater
- Phone Available
- Cable TV Available
Community Details
- Vintage Oaks Owasso Subdivision
Ownership History
Purchase Details
Home Financials for this Owner
Home Financials are based on the most recent Mortgage that was taken out on this home.Purchase Details
Home Financials for this Owner
Home Financials are based on the most recent Mortgage that was taken out on this home.Purchase Details
Home Financials for this Owner
Home Financials are based on the most recent Mortgage that was taken out on this home.Purchase Details
Similar Homes in the area
Home Values in the Area
Average Home Value in this Area
Purchase History
| Date | Type | Sale Price | Title Company |
|---|---|---|---|
| Warranty Deed | $305,000 | Apex Title | |
| Warranty Deed | $305,000 | Apex Title | |
| Warranty Deed | $265,000 | None Available | |
| Warranty Deed | $65,000 | None Available |
Mortgage History
| Date | Status | Loan Amount | Loan Type |
|---|---|---|---|
| Open | $183,000 | New Conventional | |
| Closed | $183,000 | New Conventional | |
| Previous Owner | $235,500 | New Conventional | |
| Previous Owner | $250,414 | New Conventional |
Property History
| Date | Event | Price | Change | Sq Ft Price |
|---|---|---|---|---|
| 12/29/2021 12/29/21 | Sold | $305,000 | +3.4% | $163 / Sq Ft |
| 11/05/2021 11/05/21 | Pending | -- | -- | -- |
| 11/05/2021 11/05/21 | For Sale | $295,000 | +11.5% | $158 / Sq Ft |
| 07/16/2019 07/16/19 | Sold | $264,579 | -1.2% | $143 / Sq Ft |
| 01/29/2019 01/29/19 | Pending | -- | -- | -- |
| 01/29/2019 01/29/19 | For Sale | $267,879 | -- | $145 / Sq Ft |
Tax History Compared to Growth
Tax History
| Year | Tax Paid | Tax Assessment Tax Assessment Total Assessment is a certain percentage of the fair market value that is determined by local assessors to be the total taxable value of land and additions on the property. | Land | Improvement |
|---|---|---|---|---|
| 2024 | $3,834 | $34,931 | $7,150 | $27,781 |
| 2023 | $3,834 | $35,227 | $6,878 | $28,349 |
| 2022 | $3,813 | $33,550 | $7,150 | $26,400 |
| 2021 | $3,167 | $28,150 | $6,905 | $21,245 |
| 2020 | $3,163 | $28,150 | $6,905 | $21,245 |
| 2019 | $171 | $1,525 | $1,525 | $0 |
| 2018 | $165 | $1,525 | $1,525 | $0 |
| 2017 | $166 | $1,525 | $1,525 | $0 |
Agents Affiliated with this Home
-

Seller's Agent in 2021
Jennie Wolek
Keller Williams Advantage
(918) 706-9845
572 Total Sales
-

Buyer's Agent in 2021
Sarah Nail
Nail Realty Group
(918) 272-0809
243 Total Sales
-

Seller's Agent in 2019
Carri Ray
Trinity Properties
(918) 520-7149
1,612 Total Sales
-
N
Buyer's Agent in 2019
Non MLS Associate
Non MLS Office
Map
Source: MLS Technology
MLS Number: 2133231
APN: 57337-13-22-63010
- 9022 N 65th Place E
- 6525 E 88th St N
- 9015 N 65th Place E
- 7003 E 88th St N
- 8483 N 68th Ave E
- 7107 E 88th St N
- 6108 E 95th St N
- 7130 E 86th Place N
- 7083 E 85th St N
- 9022 N 73rd Place E
- 5303 E 86th St N
- 7386 E 86th St N
- 7416 E 87th St N
- Berkshire Plan at Magnolia Ridge
- Adeline Plan at Magnolia Ridge
- Luna Plan at Magnolia Ridge
- Maxwell Plan at Magnolia Ridge
- Leighton Plan at Magnolia Ridge
- Beckett Plan at Magnolia Ridge
- Harper Plan at Magnolia Ridge
