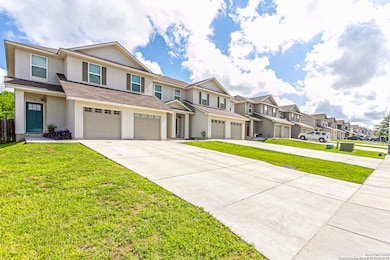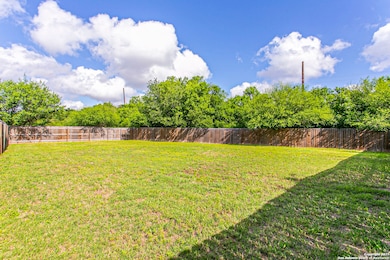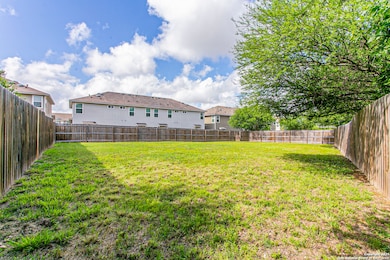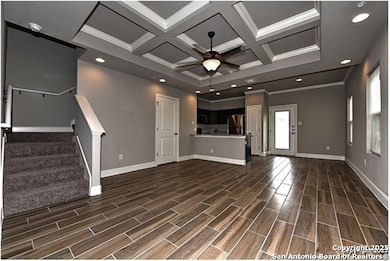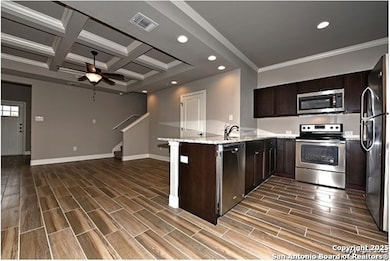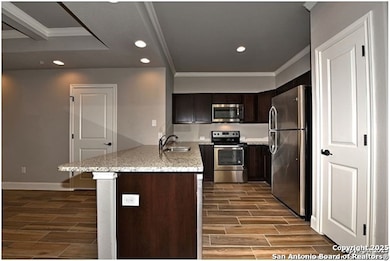6311 Melanzane Ave Unit 3 San Antonio, TX 78233
Valley Forge NeighborhoodHighlights
- 1 Car Attached Garage
- Eat-In Kitchen
- Central Heating and Cooling System
- Fox Run Elementary School Rated A-
- Ceramic Tile Flooring
- Combination Dining and Living Room
About This Home
This delightful home with a private garage and backyard invites you to experience modern living with its spacious bedrooms, contemporary finishes, and sought after location. Spacious 3-bedroom layout with open concept design. Modern kitchen with stainless steel appliances included. Neutral color palette throughout, ready to complement any decor. In-unit laundry hookups for added convenience. Light-filled living and dining areas, ideal for entertaining. Comfortable bedrooms with ample closet space. Contemporary finishes throughout for a sleek, modern feel. Prime location just minutes from Comanche Lookout Park, shopping and dining at The Forum, and quick access to I-35 and Loop 1604. Conveniently close to Randolph AFB, Fort Sam Houston, and San Antonio International Airport. *Pictures are of a similar unit.* *pictures are of a similar unit. Pets allowed. Tenant pays utilities. No smoking is allowed. Professionally managed.
Home Details
Home Type
- Single Family
Year Built
- Built in 2017
Parking
- 1 Car Attached Garage
Home Design
- Stucco
Interior Spaces
- 1,218 Sq Ft Home
- 2-Story Property
- Ceiling Fan
- Combination Dining and Living Room
- Washer Hookup
Kitchen
- Eat-In Kitchen
- Stove
- Microwave
- Dishwasher
Flooring
- Carpet
- Ceramic Tile
Bedrooms and Bathrooms
- 3 Bedrooms
Schools
- Fox Run Elementary School
- Wood Middle School
- Roosevelt High School
Utilities
- Central Heating and Cooling System
Community Details
- Tesoro Ridge Subdivision
Map
Source: San Antonio Board of REALTORS®
MLS Number: 1917762
APN: 14050-008-0320
- 6303 Luglio Ln
- 6410 Ruffled Grouse
- 13910 Annas Way
- 14307 Yellow Warbler
- 6418 Luglio Ln
- 6422 Ridge Circle Dr
- 14403 Ridge Meadow Dr
- 6507 Marcel Way
- 6515 Marcel Way
- 6402 Green Top Dr
- 6306 Worchester Wood
- 14436 Woods Hole Dr
- 14331 Ridge Point Dr
- 14111 Fratelli Rd
- 13700 Judson Rd Unit 127
- 13700 Judson Rd
- 14519 Ridge Meadow Dr
- 13143 Feather Ridge Dr
- 5410 Champions Hill Dr
- 6603 Raintree Forest Unit 9A
- 6331 Melanzane Ave Unit 1
- 6335 Melanzane Ave Unit 1
- 6335 Melanzane Ave Unit 3
- 6407 Melanzane Ave Unit 103
- 6314 Luglio Ln Unit 104
- 6415 Melanzane Ave Unit 6
- 6326 Luglio Ln Unit 102
- 6310 Luglio Ln Unit 101
- 6327 Luglio Ln Unit 101
- 6331 Luglio Ln Unit 103
- 6331 Luglio Ln Unit 101
- 6403 Luglio Ln Unit 103
- 6403 Ridge Creek Dr
- 13907 Annas Way Unit 102
- 14106 Volpi Dr Unit 4
- 6410 Luglio Ln Unit 101
- 13903 Annas Way Unit 103
- 6414 Luglio Ln Unit 104
- 14227 Ridge Meadow Dr
- 14234 Bobolink Cove

