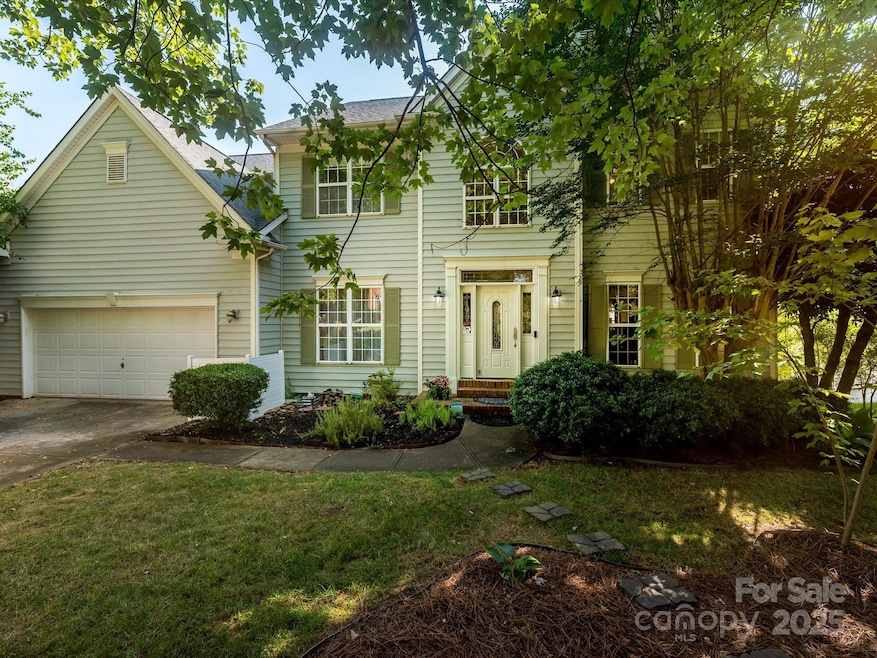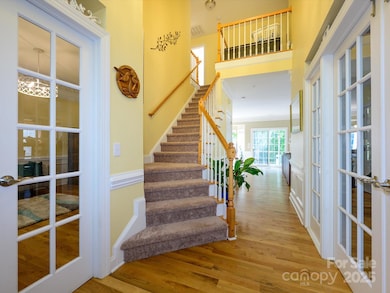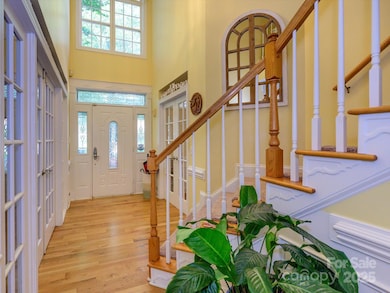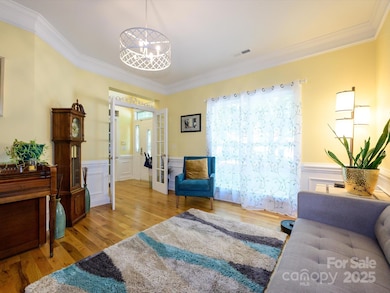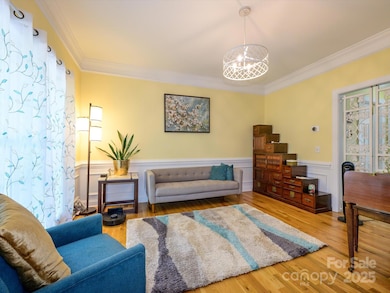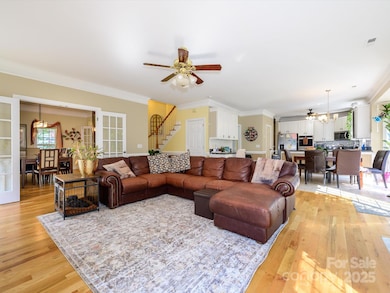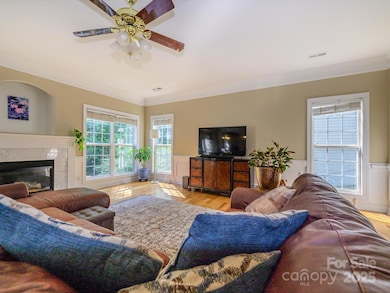6311 Red Maple Dr Charlotte, NC 28277
Whiteoak NeighborhoodEstimated payment $4,407/month
Highlights
- In Ground Pool
- Deck
- Wood Flooring
- Endhaven Elementary School Rated 9+
- Wooded Lot
- Gazebo
About This Home
Price Improvement! Experience your dream home on a peaceful tree-lined street in the vibrant Ballantyne Area, now available at a newly reduced price! This exquisite 3-level residence exudes elegance and comfort, featuring expansive living spaces ideal for both productivity and relaxation, just moments away from Ballantyne Village, Stonecrest, and I-485. Enjoy convenient access to shops, dining, and recreational options at the nearby Bowl at Ballantyne. Thoughtfully designed for contemporary living, it boasts a dedicated office for remote work and a finished basement, perfect for entertaining, complete with a full bathroom and an additional guest bedroom. Step outside to your newly renovated pool oasis, where enjoyment awaits! The pool has been freshly re-plastered and filled, showcasing new waterline tiles and mastic around the edges for a polished, inviting appearance. Elegant diamond stair tiles enhance the beauty of this outdoor space, making it perfect for lively gatherings or peaceful afternoons. Don’t miss this opportunity to own a stunning home with a completed pool renovation as of July 2025, now at an even more attractive price!
Listing Agent
NorthGroup Real Estate LLC Brokerage Email: tikolamccree@kw.com License #289137 Listed on: 06/26/2025

Home Details
Home Type
- Single Family
Est. Annual Taxes
- $5,593
Year Built
- Built in 1998
Lot Details
- Back Yard Fenced
- Wooded Lot
- Property is zoned N1-A, R-3
HOA Fees
- $14 Monthly HOA Fees
Parking
- 2 Car Attached Garage
- Driveway
Home Design
- Architectural Shingle Roof
- Vinyl Siding
Interior Spaces
- 2-Story Property
- Ceiling Fan
- Gas Log Fireplace
- Family Room with Fireplace
- Laundry Room
Kitchen
- Double Oven
- Electric Cooktop
- Microwave
- Dishwasher
- Disposal
Flooring
- Wood
- Carpet
- Tile
Bedrooms and Bathrooms
Finished Basement
- Walk-Out Basement
- Basement Fills Entire Space Under The House
Pool
- In Ground Pool
- Saltwater Pool
Outdoor Features
- Deck
- Patio
- Gazebo
Schools
- Endhaven Elementary School
- South Charlotte Middle School
- Ballantyne Ridge High School
Utilities
- Forced Air Heating and Cooling System
- Heating System Uses Natural Gas
- Gas Water Heater
- Fiber Optics Available
- Cable TV Available
Community Details
- Orchid Hill Homeowners Association
- Built by Centex Homes
- Orchid Hill Subdivision, Alexandria Floorplan
- Mandatory home owners association
Listing and Financial Details
- Assessor Parcel Number 223-491-08
Map
Home Values in the Area
Average Home Value in this Area
Tax History
| Year | Tax Paid | Tax Assessment Tax Assessment Total Assessment is a certain percentage of the fair market value that is determined by local assessors to be the total taxable value of land and additions on the property. | Land | Improvement |
|---|---|---|---|---|
| 2025 | $5,593 | $718,400 | $130,000 | $588,400 |
| 2024 | $5,593 | $718,400 | $130,000 | $588,400 |
| 2023 | $5,593 | $718,400 | $130,000 | $588,400 |
| 2022 | $4,402 | $443,200 | $85,000 | $358,200 |
| 2021 | $4,391 | $443,200 | $85,000 | $358,200 |
| 2020 | $4,384 | $443,200 | $85,000 | $358,200 |
| 2019 | $4,368 | $443,200 | $85,000 | $358,200 |
| 2018 | $4,466 | $334,800 | $66,500 | $268,300 |
| 2017 | $4,397 | $334,800 | $66,500 | $268,300 |
| 2016 | $4,387 | $334,800 | $66,500 | $268,300 |
| 2015 | $4,376 | $334,800 | $66,500 | $268,300 |
| 2014 | $4,362 | $334,800 | $66,500 | $268,300 |
Property History
| Date | Event | Price | List to Sale | Price per Sq Ft | Prior Sale |
|---|---|---|---|---|---|
| 11/09/2025 11/09/25 | Pending | -- | -- | -- | |
| 11/07/2025 11/07/25 | Price Changed | $745,000 | -2.0% | $158 / Sq Ft | |
| 10/31/2025 10/31/25 | Price Changed | $760,000 | -0.7% | $161 / Sq Ft | |
| 10/17/2025 10/17/25 | Price Changed | $765,000 | 0.0% | $162 / Sq Ft | |
| 10/17/2025 10/17/25 | For Sale | $765,000 | -2.5% | $162 / Sq Ft | |
| 10/08/2025 10/08/25 | Off Market | $785,000 | -- | -- | |
| 09/12/2025 09/12/25 | Price Changed | $785,000 | -2.4% | $167 / Sq Ft | |
| 08/30/2025 08/30/25 | For Sale | $804,000 | 0.0% | $171 / Sq Ft | |
| 08/07/2025 08/07/25 | Pending | -- | -- | -- | |
| 07/25/2025 07/25/25 | Price Changed | $804,000 | +0.6% | $171 / Sq Ft | |
| 06/26/2025 06/26/25 | For Sale | $799,000 | +59.2% | $170 / Sq Ft | |
| 06/04/2020 06/04/20 | Sold | $502,000 | +0.4% | $107 / Sq Ft | View Prior Sale |
| 05/04/2020 05/04/20 | Pending | -- | -- | -- | |
| 03/30/2020 03/30/20 | For Sale | $500,000 | -- | $106 / Sq Ft |
Purchase History
| Date | Type | Sale Price | Title Company |
|---|---|---|---|
| Warranty Deed | $502,000 | Carolinatitle Services | |
| Warranty Deed | $266,500 | -- |
Mortgage History
| Date | Status | Loan Amount | Loan Type |
|---|---|---|---|
| Open | $476,900 | New Conventional | |
| Previous Owner | $199,555 | No Value Available |
Source: Canopy MLS (Canopy Realtor® Association)
MLS Number: 4273862
APN: 223-491-08
- 6900 Red Maple Dr
- 6306 English Elm Ct
- 10437 Rougemont Ln
- 10626 Newberry Park Ln
- 10520 Misty Ridge Ln
- 9209 Colin Crossing Ct
- 3008 Endhaven Terraces Ln Unit 13
- 3016 Endhaven Terraces Ln Unit 11
- 3020 Endhaven Terraces Ln Unit 10
- 3100 Endhaven Terraces Ln Unit 9
- 3104 Endhaven Terraces Ln Unit 8
- 3108 Endhaven Terraces Ln Unit 7
- The Morrison Plan at Endhaven Terraces
- 3112 Endhaven Terraces Ln Unit 6
- 5052 Elm View Dr Unit 16
- 4007 Hickory Springs Ln Unit 29
- 4011 Hickory Springs Ln Unit 30
- 4015 Hickory Springs Ln Unit 31
- 4022 Hickory Springs Ln Unit 45
- 4026 Hickory Springs Ln Unit 46
