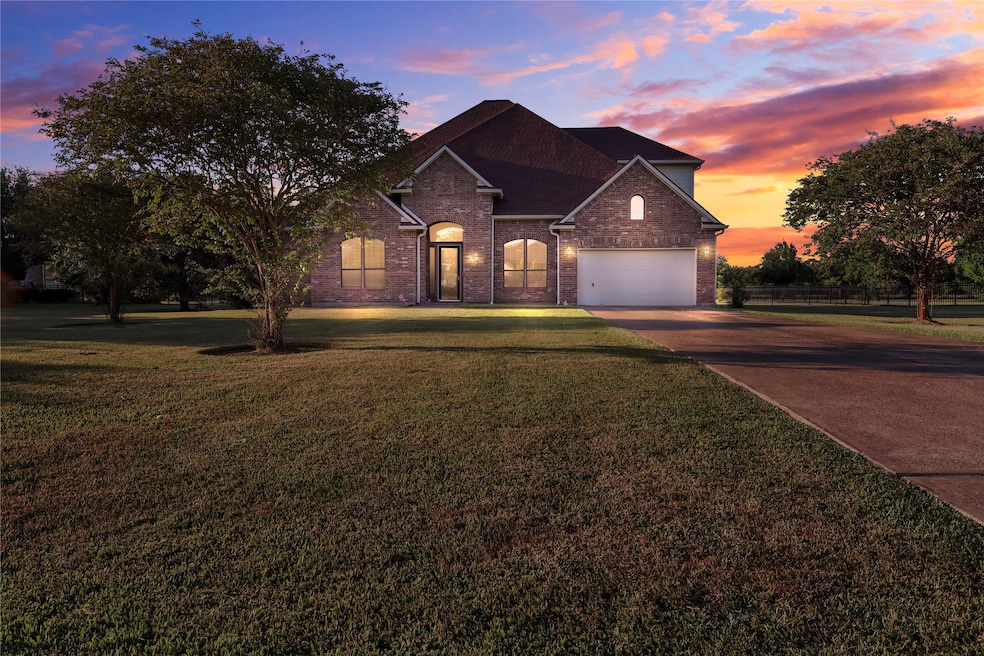
6311 Redfish Reef Dr Beach City, TX 77523
Estimated payment $3,755/month
Highlights
- Gated Community
- Craftsman Architecture
- Adjacent to Greenbelt
- Barbers Hill El South Rated A
- Green Roof
- High Ceiling
About This Home
Nestled within the prestigious gated community of Oaks at Houston Point in Beach City, this elegant 4-bedroom, 4-bathroom residence spans nearly 3,500 sq ft and sits on over an acre of beautifully cleared land.
Constructed in 2009, the home blends upscale comfort and coastal charm. Its thoughtful layout likely includes a dedicated study, formal dining, spacious family gathering areas, and potentially a game room or similar secondary living space. Outdoor living shines here—with ample yard space (and possible bay frontage), thoughtful landscaping, and furnished for making the most of year-round entertaining. Don't Let this one pass you buy! Book a showing today!!
Home Details
Home Type
- Single Family
Est. Annual Taxes
- $8,105
Year Built
- Built in 2009
Lot Details
- 1.02 Acre Lot
- Adjacent to Greenbelt
- Cul-De-Sac
- Cleared Lot
- Back Yard Fenced and Side Yard
HOA Fees
- $138 Monthly HOA Fees
Parking
- 3 Car Attached Garage
- Tandem Garage
- Additional Parking
Home Design
- Craftsman Architecture
- Brick Exterior Construction
- Slab Foundation
- Composition Roof
Interior Spaces
- 3,491 Sq Ft Home
- 2-Story Property
- Crown Molding
- High Ceiling
- Ceiling Fan
- Gas Log Fireplace
- Entrance Foyer
- Family Room Off Kitchen
- Living Room
- Dining Room
- Home Office
- Game Room
- Utility Room
- Dryer
- Attic Fan
- Security Gate
Kitchen
- Walk-In Pantry
- Butlers Pantry
- Microwave
- Ice Maker
- Dishwasher
- Kitchen Island
- Disposal
- Instant Hot Water
Flooring
- Carpet
- Laminate
Bedrooms and Bathrooms
- 4 Bedrooms
- 4 Full Bathrooms
- Soaking Tub
- Bathtub with Shower
- Separate Shower
Accessible Home Design
- Handicap Accessible
Eco-Friendly Details
- Green Roof
- ENERGY STAR Qualified Appliances
- Energy-Efficient Lighting
- Energy-Efficient Insulation
- Energy-Efficient Thermostat
- Ventilation
Schools
- Lorenzo De Zavala Elementary School
- Horace Mann J H Middle School
- Lee High School
Utilities
- Central Heating and Cooling System
- Heating System Uses Gas
- Programmable Thermostat
- Well
Community Details
Overview
- Community Management Innovations Association, Phone Number (936) 521-6900
- Oaks/Houston Point Subdivision
Security
- Controlled Access
- Gated Community
Map
Home Values in the Area
Average Home Value in this Area
Tax History
| Year | Tax Paid | Tax Assessment Tax Assessment Total Assessment is a certain percentage of the fair market value that is determined by local assessors to be the total taxable value of land and additions on the property. | Land | Improvement |
|---|---|---|---|---|
| 2024 | $75 | $432,440 | $45,000 | $387,440 |
| 2023 | $6,831 | $432,440 | $45,000 | $387,440 |
| 2022 | $7,111 | $354,960 | $45,000 | $309,960 |
| 2021 | $6,968 | $328,300 | $45,000 | $283,300 |
| 2020 | $6,968 | $328,300 | $45,000 | $283,300 |
| 2019 | $6,984 | $312,000 | $45,000 | $267,000 |
| 2018 | $5,678 | $312,000 | $45,000 | $267,000 |
| 2017 | $7,013 | $312,000 | $45,000 | $267,000 |
| 2016 | $7,013 | $312,000 | $45,000 | $267,000 |
| 2015 | $6,261 | $337,690 | $45,000 | $292,690 |
| 2014 | $6,261 | $340,700 | $45,000 | $295,700 |
Property History
| Date | Event | Price | Change | Sq Ft Price |
|---|---|---|---|---|
| 08/16/2025 08/16/25 | For Sale | $540,000 | -- | $155 / Sq Ft |
Purchase History
| Date | Type | Sale Price | Title Company |
|---|---|---|---|
| Vendors Lien | -- | Great American Title Company | |
| Interfamily Deed Transfer | -- | None Available | |
| Vendors Lien | -- | Commerce Title |
Mortgage History
| Date | Status | Loan Amount | Loan Type |
|---|---|---|---|
| Open | $35,000 | Credit Line Revolving | |
| Closed | $35,000 | Stand Alone Second | |
| Open | $253,587 | New Conventional | |
| Closed | $260,000 | New Conventional | |
| Previous Owner | $234,591 | New Conventional | |
| Previous Owner | $267,920 | Unknown |
Similar Homes in the area
Source: Houston Association of REALTORS®
MLS Number: 96786356
APN: 42900-00015-00000-000400
- 6327 Redfish Reef Dr
- 6180 Tri City Beach Rd
- 6403 Dow Reef Dr
- 6350 Dow Reef Dr
- 6402 Dow Reef Dr
- 7030 Tri City Beach Rd Unit 137
- 7030 Tri City Beach Rd Unit 16
- 7030 Tri City Beach Rd Unit 108
- 7030 Fm 2354 Rd Unit 113
- 5400 Bayside Dr
- 5222 Bayside Dr
- 8010 Ocean Dr
- 8226 Fm 2354 Rd
- 8614 Ocean Dr
- 3014 Bay Oaks Harbor Dr
- 126 Bluebill N
- 2938 Bay Oaks Harbor Dr
- 0 Canvasback N
- 118 Canvasback N
- 135 Dolphin Harbor Harbor N
- 6180 Tri City Beach Rd
- 7030 Fm 2354 Rd Unit 137
- 8010 Ocean Dr
- 2500 E James St
- 298 Tri City Beach Rd Unit 18
- 298 Tri City Beach Rd Unit 78
- 12734 Tri City Beach Rd
- 1706 Colby Dr
- 2700 Ward Rd
- 1505 Ward Rd Unit 182
- 208 N 7th St
- 601 E Wright Ave
- 1507 Strickland St
- 107 W Nazro St
- 1701 Gillette St
- 605 E Hunnicutt St Unit A
- 412 W Nazro St
- 1806 Clayton Dr
- 1600 Ash St
- 214 W Republic St Unit 4






