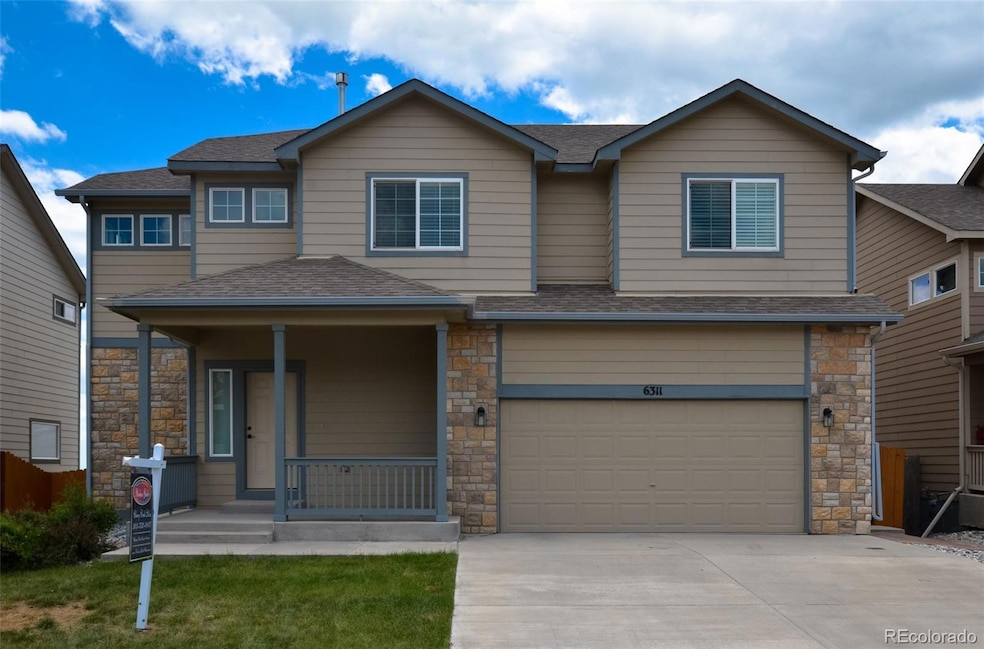
6311 San Mateo Dr Colorado Springs, CO 80911
Fountain Valley Ranch NeighborhoodEstimated payment $2,705/month
Highlights
- Primary Bedroom Suite
- Deck
- Private Yard
- Open Floorplan
- Contemporary Architecture
- Front Porch
About This Home
Welcome to this beautifully 2-story 4 bedroom, 3 bathroom home with 3-car tandem garage. More importantly, this home backs to gorgeous open space with unobstructed views of the reservoir. A walkout to the deck and fully fenced backyard is perfect for outdoor enjoyment. The main level, enjoy a bright, open floor plan, a well-appointed kitchen with newly installed kitchen hood vent outside, kitchen island, a generous dining area and a cozy living room. Upstairs, the spacious master suite features a upgraded luxurious 5-piece bathroom and walk-in closet, alongside three well-sized additional bedrooms, each with closet space, a full bathroom, and a convenient laundry room. The walk-out unfinished basement presents excellent opportunity for customization with potential for a family room, gym, or recreation room, plus roughed-in plumbing for future bathroom. Located with easy access to Fort Carson, shopping centers, dining options, I-25, and the airport. This move-in ready home combines comfort and convenience.
Listing Agent
Brokers Guild Real Estate Brokerage Email: OUYANGANDY@GMAIL.COM,720-299-1168 License #100031400 Listed on: 06/25/2025

Home Details
Home Type
- Single Family
Est. Annual Taxes
- $3,709
Year Built
- Built in 2015
Lot Details
- 7,446 Sq Ft Lot
- Open Space
- Property is Fully Fenced
- Private Yard
- Property is zoned PUD CAD-O
HOA Fees
- $13 Monthly HOA Fees
Parking
- 3 Car Attached Garage
- Tandem Parking
Home Design
- Contemporary Architecture
- Frame Construction
- Composition Roof
- Wood Siding
- Stone Siding
Interior Spaces
- 2-Story Property
- Open Floorplan
- Double Pane Windows
- Window Treatments
- Family Room
- Carpet
Kitchen
- Cooktop with Range Hood
- Dishwasher
- Kitchen Island
Bedrooms and Bathrooms
- 4 Bedrooms
- Primary Bedroom Suite
- Walk-In Closet
Laundry
- Laundry Room
- Dryer
- Washer
Basement
- Walk-Out Basement
- Exterior Basement Entry
- Sump Pump
- Stubbed For A Bathroom
- Natural lighting in basement
Outdoor Features
- Deck
- Rain Gutters
- Front Porch
Schools
- French Elementary School
- Sproul Middle School
- Widefield High School
Utilities
- Forced Air Heating and Cooling System
- Heating System Uses Natural Gas
- 220 Volts
- 110 Volts
- Gas Water Heater
Community Details
- Waterview 1 Metropolitan District Association, Phone Number (303) 662-1999
- Painted Sky At Waterview Subdivision
Listing and Financial Details
- Exclusions: Seller's personal property
- Assessor Parcel Number 55071-10-099
Map
Home Values in the Area
Average Home Value in this Area
Tax History
| Year | Tax Paid | Tax Assessment Tax Assessment Total Assessment is a certain percentage of the fair market value that is determined by local assessors to be the total taxable value of land and additions on the property. | Land | Improvement |
|---|---|---|---|---|
| 2025 | $3,709 | $32,250 | -- | -- |
| 2024 | $3,665 | $33,460 | $5,470 | $27,990 |
| 2023 | $3,665 | $33,460 | $5,470 | $27,990 |
| 2022 | $3,069 | $24,620 | $4,050 | $20,570 |
| 2021 | $3,249 | $25,330 | $4,170 | $21,160 |
| 2020 | $2,837 | $21,730 | $3,650 | $18,080 |
| 2019 | $2,827 | $21,730 | $3,650 | $18,080 |
| 2018 | $2,516 | $18,520 | $3,670 | $14,850 |
| 2017 | $2,607 | $18,520 | $3,670 | $14,850 |
| 2016 | $2,351 | $19,420 | $3,820 | $15,600 |
Property History
| Date | Event | Price | Change | Sq Ft Price |
|---|---|---|---|---|
| 07/15/2025 07/15/25 | Price Changed | $449,000 | -4.3% | $216 / Sq Ft |
| 06/25/2025 06/25/25 | For Sale | $469,000 | -- | $226 / Sq Ft |
Purchase History
| Date | Type | Sale Price | Title Company |
|---|---|---|---|
| Special Warranty Deed | $251,121 | Heritage Title |
Mortgage History
| Date | Status | Loan Amount | Loan Type |
|---|---|---|---|
| Open | $181,121 | VA |
Similar Homes in Colorado Springs, CO
Source: REcolorado®
MLS Number: 5929164
APN: 55071-10-099
- 6425 Dancing Star Way
- 6389 San Mateo Dr
- 4651 Dancing Rain Way
- 4626 Dancing Rain Way
- 6427 Marilee Way
- 4524 Brylie Way
- 6053 San Mateo Dr
- 4532 Whirling Oak Way
- 4966 Spokane Way
- 4959 Gami Way
- 4887 Wolf Moon Dr
- 4858 Wolf Moon Dr
- 4928 Wolf Moon Dr
- 4968 Wolf Moon Dr
- 7072 Passing Sky Dr
- 6927 Passing Sky Dr
- 7084 Passing Sky Dr
- 7047 Passing Sky Dr
- 7119 Passing Sky Dr
- 770 Stargate Dr
- 4825 Spokane Way
- 6021 Santo Domingo Rd
- 4487 Fencer Rd
- 4348 Excursion Dr
- 4039 Cooke Dr
- 4039 Cooke Dr
- 4039 Cooke Dr
- 5075 Manzana Dr
- 904 Tamarack Dr
- 3131 Poughkeepsie Dr
- 116 Ithaca St
- 107 Ely St
- 6725 Defoe Ave
- 4609 Ports Down Ln
- 5052 Sacred Feather Dr
- 6650 Brook Forest Dr
- 4618 Witches Hollow Ln
- 3307 Tail Spin Dr
- 4336 Witches Hollow Ln
- 3271 Tail Spin Dr






