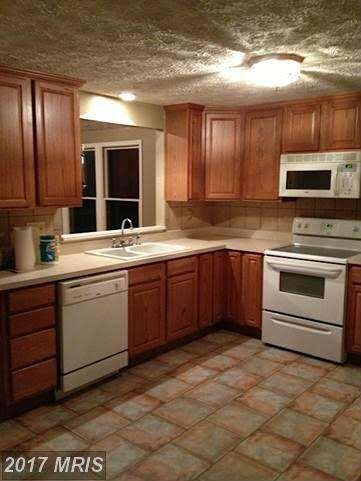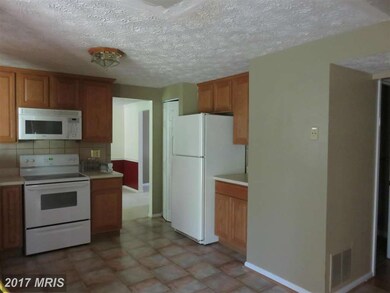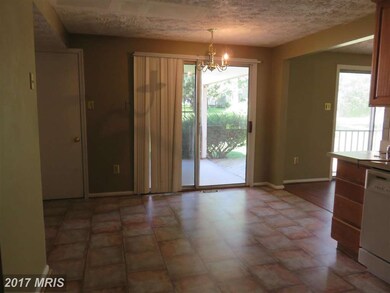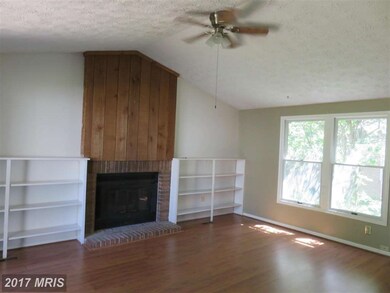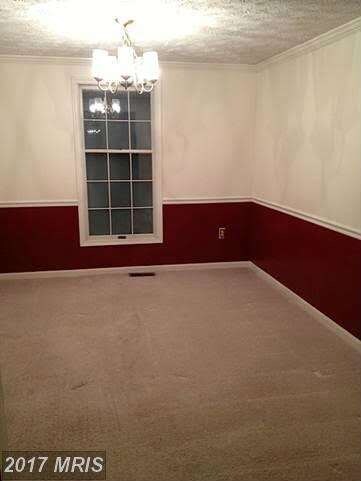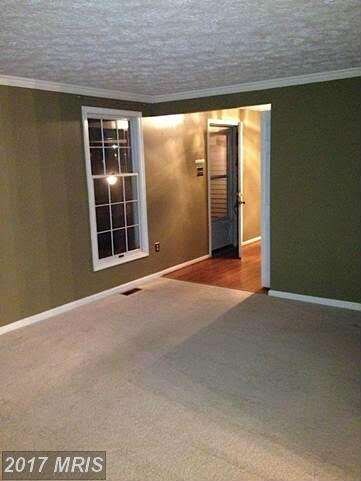
6311 Summercrest Dr Columbia, MD 21045
Long Reach NeighborhoodHighlights
- Colonial Architecture
- Traditional Floor Plan
- Game Room
- Oakland Mills High School Rated A-
- 1 Fireplace
- Breakfast Room
About This Home
As of July 2023Perfect 4/5 bedroom home for your growing family - just needs some TLC. Home is being sold in AS_IS condition - inspection for informational purposes only. If you're looking for good space, good bones, great yard, and a wonderful location, plus want to put in the work to make it your own - here's a deal for you. No CPRA.
Last Agent to Sell the Property
Carol Hooks
Berkshire Hathaway HomeServices PenFed Realty License #MRIS:3098519 Listed on: 08/26/2016

Last Buyer's Agent
Bernadette Harry-Martins
Long & Foster Real Estate, Inc.
Home Details
Home Type
- Single Family
Est. Annual Taxes
- $5,554
Year Built
- Built in 1983
Lot Details
- 0.25 Acre Lot
- Property is in below average condition
- Property is zoned RSC
HOA Fees
- $19 Monthly HOA Fees
Home Design
- Colonial Architecture
- Fiberglass Roof
- Aluminum Siding
Interior Spaces
- Property has 3 Levels
- Traditional Floor Plan
- Built-In Features
- 1 Fireplace
- Family Room
- Living Room
- Breakfast Room
- Combination Kitchen and Dining Room
- Game Room
- Washer and Dryer Hookup
Kitchen
- Electric Oven or Range
- Microwave
- Dishwasher
- Disposal
Bedrooms and Bathrooms
- 5 Bedrooms
- En-Suite Primary Bedroom
- En-Suite Bathroom
- 3.5 Bathrooms
Partially Finished Basement
- Connecting Stairway
- Sump Pump
Parking
- Garage
- Front Facing Garage
- Garage Door Opener
Schools
- Talbott Springs Elementary School
- Oakland Mills Middle School
- Oakland Mills High School
Utilities
- Cooling Available
- Heat Pump System
- Electric Water Heater
Community Details
- Sewell's Orchard Community
- Sewells Orchard Subdivision
Listing and Financial Details
- Tax Lot 193
- Assessor Parcel Number 1406458165
Ownership History
Purchase Details
Home Financials for this Owner
Home Financials are based on the most recent Mortgage that was taken out on this home.Purchase Details
Home Financials for this Owner
Home Financials are based on the most recent Mortgage that was taken out on this home.Purchase Details
Home Financials for this Owner
Home Financials are based on the most recent Mortgage that was taken out on this home.Purchase Details
Similar Homes in Columbia, MD
Home Values in the Area
Average Home Value in this Area
Purchase History
| Date | Type | Sale Price | Title Company |
|---|---|---|---|
| Interfamily Deed Transfer | -- | Accommodation | |
| Deed | $360,000 | Fidelity Natl Title Ins Co | |
| Deed | $186,000 | -- | |
| Deed | $122,000 | -- |
Mortgage History
| Date | Status | Loan Amount | Loan Type |
|---|---|---|---|
| Open | $570,500 | Credit Line Revolving | |
| Closed | $202,000 | New Conventional | |
| Closed | $220,000 | New Conventional | |
| Previous Owner | $100,000 | Stand Alone Second | |
| Previous Owner | $191,580 | No Value Available |
Property History
| Date | Event | Price | Change | Sq Ft Price |
|---|---|---|---|---|
| 07/12/2023 07/12/23 | Sold | $600,000 | +0.8% | $198 / Sq Ft |
| 05/25/2023 05/25/23 | Pending | -- | -- | -- |
| 05/20/2023 05/20/23 | For Sale | $595,000 | +65.3% | $196 / Sq Ft |
| 10/24/2016 10/24/16 | Sold | $360,000 | -1.4% | $119 / Sq Ft |
| 09/11/2016 09/11/16 | Pending | -- | -- | -- |
| 08/26/2016 08/26/16 | For Sale | $365,000 | -- | $121 / Sq Ft |
Tax History Compared to Growth
Tax History
| Year | Tax Paid | Tax Assessment Tax Assessment Total Assessment is a certain percentage of the fair market value that is determined by local assessors to be the total taxable value of land and additions on the property. | Land | Improvement |
|---|---|---|---|---|
| 2024 | $7,563 | $491,200 | $0 | $0 |
| 2023 | $6,772 | $455,500 | $0 | $0 |
| 2022 | $6,402 | $419,800 | $185,900 | $233,900 |
| 2021 | $6,186 | $412,267 | $0 | $0 |
| 2020 | $6,186 | $404,733 | $0 | $0 |
| 2019 | $6,077 | $397,200 | $150,700 | $246,500 |
| 2018 | $5,759 | $397,200 | $150,700 | $246,500 |
| 2017 | $5,739 | $397,200 | $0 | $0 |
| 2016 | -- | $404,000 | $0 | $0 |
| 2015 | -- | $382,333 | $0 | $0 |
| 2014 | -- | $360,667 | $0 | $0 |
Agents Affiliated with this Home
-

Seller's Agent in 2023
Bridgette Andrzejewski
Cummings & Co Realtors
(443) 797-3359
1 in this area
28 Total Sales
-

Buyer's Agent in 2023
Alan Chargin
Keller Williams Capital Properties
(202) 999-2122
1 in this area
325 Total Sales
-
C
Seller's Agent in 2016
Carol Hooks
BHHS PenFed (actual)
-
B
Buyer's Agent in 2016
Bernadette Harry-Martins
Long & Foster
Map
Source: Bright MLS
MLS Number: 1003934417
APN: 06-458165
- 6267 Blue Dart Place
- 6322 Early Red Ct
- 6321 Early Red Ct
- 6221 Light Point Place
- 6404 Autumn Gold Ct
- 6204 Farstar Place
- 6016 Helen Dorsey Way
- 9111 Brunners Run Ct
- 6248 Light Point Place
- 9429 Farewell Rd
- 6470 Skyward Ct
- 9105 Helaine Hamlet Way
- 6602 June Apple Ct
- 9222 Bellfall Ct
- 6867 Happyheart Ln
- 6003 Majors Ln Unit 7
- 6079 Majors Ln
- 5903 Tamar Dr
- 9453 Pursuit Ct
- 6441 Deep Calm

