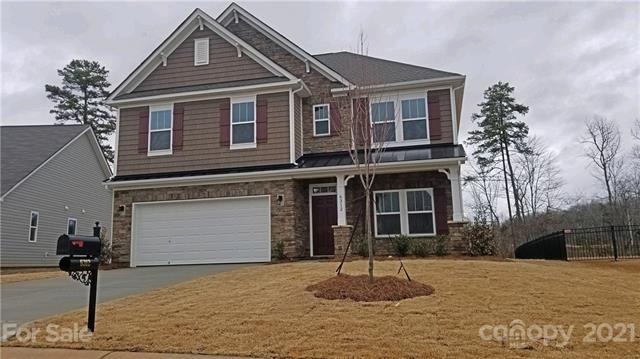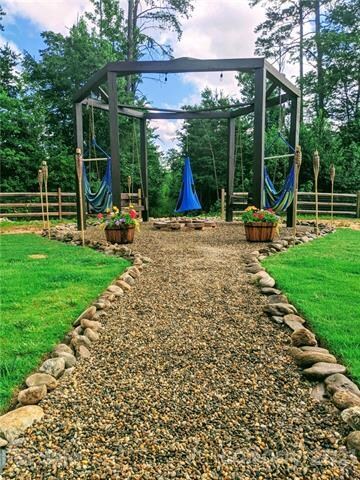
6312 Durango Way Denver, NC 28037
Highlights
- Open Floorplan
- Clubhouse
- Community Pool
- St. James Elementary School Rated A-
- Transitional Architecture
- Attached Garage
About This Home
As of February 2021Beautiful home located in Villages of Denver. Spacious & open plan with lots of natural light. When entering this home the dining room is on the right and hallway leads to open plan w/shiplap living room. Kitchen offers granite countertops and access to half bath & office. Upstairs features an extra large master bedroom suite w/private bath, garden tub, separate shower & walk-in closet. Three additional bedrooms, full bath & large gameroom/bonus area complete the upper level. Backyard is fenced and offers a stunning custom pergola & natural fire pit.
Last Agent to Sell the Property
Allen Tate Lake Norman License #187886 Listed on: 02/03/2021

Home Details
Home Type
- Single Family
Year Built
- Built in 2017
HOA Fees
- $33 Monthly HOA Fees
Parking
- Attached Garage
Home Design
- Transitional Architecture
- Slab Foundation
- Vinyl Siding
Interior Spaces
- Open Floorplan
- Gas Log Fireplace
Flooring
- Tile
- Vinyl Plank
Bedrooms and Bathrooms
- Garden Bath
Attic
- Attic Fan
- Pull Down Stairs to Attic
Additional Features
- Fire Pit
- Level Lot
Listing and Financial Details
- Assessor Parcel Number 93873
Community Details
Overview
- First Service Residential Association
Amenities
- Clubhouse
Recreation
- Community Pool
Ownership History
Purchase Details
Home Financials for this Owner
Home Financials are based on the most recent Mortgage that was taken out on this home.Purchase Details
Home Financials for this Owner
Home Financials are based on the most recent Mortgage that was taken out on this home.Similar Homes in Denver, NC
Home Values in the Area
Average Home Value in this Area
Purchase History
| Date | Type | Sale Price | Title Company |
|---|---|---|---|
| Warranty Deed | $356,000 | None Available | |
| Special Warranty Deed | $285,500 | None Available |
Mortgage History
| Date | Status | Loan Amount | Loan Type |
|---|---|---|---|
| Open | $787,558,000 | Amount Keyed Is An Aggregate Amount | |
| Previous Owner | $276,000 | VA | |
| Previous Owner | $285,110 | VA |
Property History
| Date | Event | Price | Change | Sq Ft Price |
|---|---|---|---|---|
| 02/25/2021 02/25/21 | Sold | $355,900 | +5.0% | $135 / Sq Ft |
| 02/04/2021 02/04/21 | Pending | -- | -- | -- |
| 02/03/2021 02/03/21 | For Sale | $339,000 | -- | $128 / Sq Ft |
Tax History Compared to Growth
Tax History
| Year | Tax Paid | Tax Assessment Tax Assessment Total Assessment is a certain percentage of the fair market value that is determined by local assessors to be the total taxable value of land and additions on the property. | Land | Improvement |
|---|---|---|---|---|
| 2024 | $2,872 | $456,315 | $77,000 | $379,315 |
| 2023 | $2,867 | $456,315 | $77,000 | $379,315 |
| 2022 | $2,208 | $282,499 | $50,000 | $232,499 |
| 2021 | $2,189 | $282,499 | $50,000 | $232,499 |
| 2020 | $1,969 | $282,499 | $50,000 | $232,499 |
| 2019 | $1,969 | $282,499 | $50,000 | $232,499 |
| 2018 | $1,728 | $232,385 | $48,500 | $183,885 |
| 2017 | $0 | $0 | $0 | $0 |
Agents Affiliated with this Home
-

Seller's Agent in 2021
Lee Ann Miller
Allen Tate Realtors
(704) 562-2922
136 Total Sales
-

Seller Co-Listing Agent in 2021
Katy Bridges
Carolina Right Way Realty LLC
(704) 896-8283
53 Total Sales
-
S
Buyer's Agent in 2021
Steve Casselman
EXP Realty LLC Ballantyne
(704) 773-4345
1,964 Total Sales
Map
Source: Canopy MLS (Canopy Realtor® Association)
MLS Number: CAR3704939
APN: 93873
- 6334 Durango Way
- 6335 Durango Way
- 5005 Blue Serenity Ct
- 1708 Speartip Ln
- 7686 Hickory Creek Dr
- 524 Lenwood Ct
- 6211 Canyon Trail
- 2063 Lenswood Ct
- 2051 Lenswood Ct
- Columbia Plan at Villages of Denver
- Ballenger Plan at Villages of Denver
- Anderson Plan at Villages of Denver
- Lehigh Plan at Villages of Denver
- Hudson Plan at Villages of Denver
- 2090 Lenswood Ct
- 522 Lenswood Ct
- 523 Lenswood Ct
- 6038 Durango Way
- 1769 N Carolina 16
- 7170 Kenyon Dr

