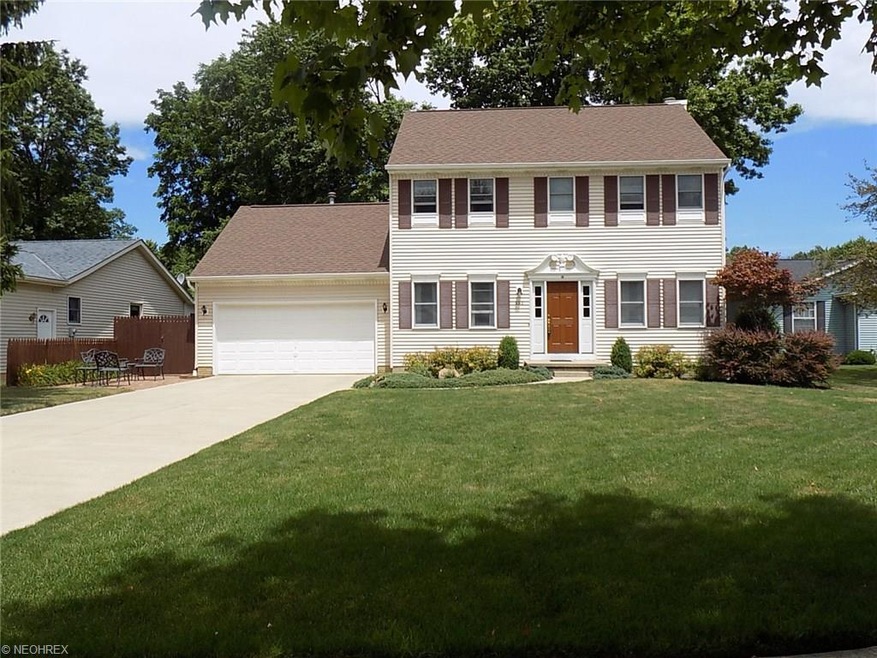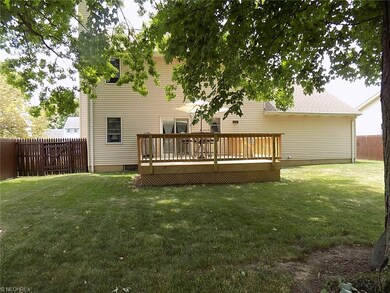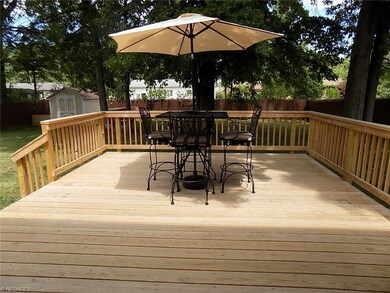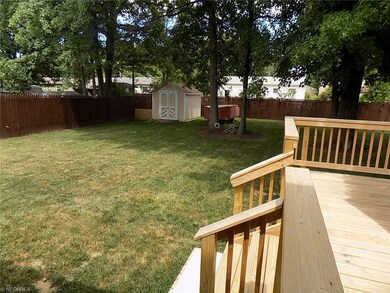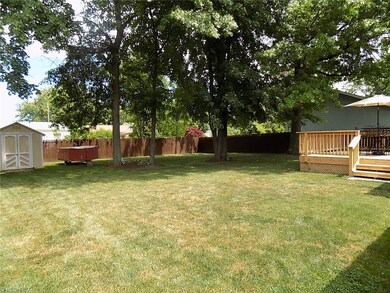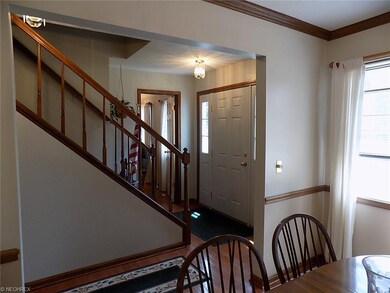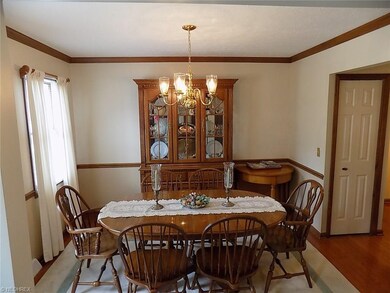
6312 Fiesta Ct Lorain, OH 44053
Highlights
- Colonial Architecture
- 1 Fireplace
- 2 Car Attached Garage
- Deck
- Cul-De-Sac
- Forced Air Heating and Cooling System
About This Home
As of April 2021Nestled on a cul-de-sac lot with beautiful shade trees, this 1-owner home shows pride of ownership throughout! As you enter the foyer with a newer Pella door & side lights, you will see the gleaming hardwood floors throughout. A formal dining room and den with crown molding flank this center hall Colonial. Warm & inviting, the family room features a wood burning fireplace, crown molding and French door to the 18x15' deck, 2015. The spacious eat-in kitchen offers updated Corian countertop with seamless sink. A gas range, refrigerator, microwave and dishwasher. The first floor laundry offers room to hang-dry your finest clothes and over-head storage cabinets to keep things handy for you. The half-bath has been updated with a granite top vanity and fixtures. The master suite features a vaulted ceiling, crown molding, a walk-in closet and an updated tub/shower with ceramic tile surround, a niche for those pesky bottles and a granite top vanity with storage. The second full bath has also been updated with a granite top vanity with storage, a fiberglass tub surround and fixtures. Hold on, there's more! The finished basement offers a wall of overhead & below countertop cabinets, great for entertaining. The recreation area has room for your equipment and play area! The HVAC room offers a utility tub and crawl space for storage. HVAC is high-efficiency, monthly gas budget only $44/month for the owners! Roof 2006. Leaf guards in place. Full fenced yard, shed, shade trees!
Last Agent to Sell the Property
Howard Hanna License #2006001869 Listed on: 06/30/2016

Home Details
Home Type
- Single Family
Est. Annual Taxes
- $2,288
Year Built
- Built in 1988
Lot Details
- 10,454 Sq Ft Lot
- Lot Dimensions are 76x160
- Cul-De-Sac
- Property is Fully Fenced
- Privacy Fence
- Wood Fence
Home Design
- Colonial Architecture
- Contemporary Architecture
- Traditional Architecture
- Asphalt Roof
- Vinyl Construction Material
Interior Spaces
- 2,804 Sq Ft Home
- 2-Story Property
- 1 Fireplace
- Fire and Smoke Detector
Kitchen
- Range
- Microwave
- Dishwasher
- Disposal
Bedrooms and Bathrooms
- 3 Bedrooms
Finished Basement
- Basement Fills Entire Space Under The House
- Sump Pump
- Crawl Space
Parking
- 2 Car Attached Garage
- Garage Door Opener
Outdoor Features
- Deck
Utilities
- Forced Air Heating and Cooling System
- Humidifier
- Heat Pump System
- Heating System Uses Gas
Community Details
- Orchard Hill Community
Listing and Financial Details
- Assessor Parcel Number 05-00-080-107-076
Ownership History
Purchase Details
Home Financials for this Owner
Home Financials are based on the most recent Mortgage that was taken out on this home.Purchase Details
Home Financials for this Owner
Home Financials are based on the most recent Mortgage that was taken out on this home.Purchase Details
Home Financials for this Owner
Home Financials are based on the most recent Mortgage that was taken out on this home.Similar Homes in Lorain, OH
Home Values in the Area
Average Home Value in this Area
Purchase History
| Date | Type | Sale Price | Title Company |
|---|---|---|---|
| Warranty Deed | $20,000 | Newman | |
| Warranty Deed | $182,700 | None Available | |
| Warranty Deed | $168,000 | -- | |
| Warranty Deed | $168,000 | -- |
Mortgage History
| Date | Status | Loan Amount | Loan Type |
|---|---|---|---|
| Open | $227,920 | VA | |
| Previous Owner | $173,565 | New Conventional | |
| Previous Owner | $36,319 | Unknown |
Property History
| Date | Event | Price | Change | Sq Ft Price |
|---|---|---|---|---|
| 04/22/2021 04/22/21 | Sold | $220,000 | +7.3% | $78 / Sq Ft |
| 03/15/2021 03/15/21 | Pending | -- | -- | -- |
| 03/13/2021 03/13/21 | For Sale | $205,000 | +12.2% | $73 / Sq Ft |
| 06/19/2019 06/19/19 | Sold | $182,700 | -2.8% | $65 / Sq Ft |
| 05/06/2019 05/06/19 | Pending | -- | -- | -- |
| 04/25/2019 04/25/19 | For Sale | $187,900 | +11.8% | $67 / Sq Ft |
| 09/21/2016 09/21/16 | Sold | $168,000 | -1.1% | $60 / Sq Ft |
| 08/26/2016 08/26/16 | Pending | -- | -- | -- |
| 06/30/2016 06/30/16 | For Sale | $169,900 | -- | $61 / Sq Ft |
Tax History Compared to Growth
Tax History
| Year | Tax Paid | Tax Assessment Tax Assessment Total Assessment is a certain percentage of the fair market value that is determined by local assessors to be the total taxable value of land and additions on the property. | Land | Improvement |
|---|---|---|---|---|
| 2024 | $3,387 | $81,473 | $13,528 | $67,946 |
| 2023 | $3,021 | $61,303 | $11,067 | $50,236 |
| 2022 | $2,899 | $61,303 | $11,067 | $50,236 |
| 2021 | $2,907 | $61,303 | $11,067 | $50,236 |
| 2020 | $2,872 | $53,680 | $9,690 | $43,990 |
| 2019 | $2,817 | $53,680 | $9,690 | $43,990 |
| 2018 | $2,831 | $53,680 | $9,690 | $43,990 |
| 2017 | $2,433 | $43,690 | $9,690 | $34,000 |
| 2016 | $2,415 | $43,690 | $9,690 | $34,000 |
| 2015 | $2,288 | $42,830 | $9,690 | $33,140 |
| 2014 | $2,295 | $42,830 | $9,690 | $33,140 |
| 2013 | $2,301 | $42,830 | $9,690 | $33,140 |
Agents Affiliated with this Home
-
Debra Jeffreys

Seller's Agent in 2021
Debra Jeffreys
Russell Real Estate Services
(440) 396-7591
15 in this area
57 Total Sales
-
Elizabeth Zunt

Seller Co-Listing Agent in 2021
Elizabeth Zunt
Russell Real Estate Services
(440) 213-3645
11 in this area
46 Total Sales
-
Jelena Krilova

Buyer's Agent in 2021
Jelena Krilova
Howard Hanna
(216) 577-5979
1 in this area
126 Total Sales
-
Tatyana Krilova

Buyer Co-Listing Agent in 2021
Tatyana Krilova
Howard Hanna
(216) 225-1509
5 in this area
464 Total Sales
-
Jonathan Wright

Seller's Agent in 2019
Jonathan Wright
Civitas Real Estate Group
(440) 739-0533
25 in this area
232 Total Sales
-
Donna Templeton

Seller's Agent in 2016
Donna Templeton
Howard Hanna
(440) 396-8063
45 in this area
204 Total Sales
Map
Source: MLS Now
MLS Number: 3823495
APN: 05-00-080-107-076
- 0 Appleseed Dr
- 5871 Cottonwood Dr
- 5826 Basswood Dr
- 5915 Clement Dr
- V/L N Ridge Rd
- 724 Hampshire Ct
- 43995 Middle Ridge Rd
- 43304 Dellefield Rd
- 43055 Baetz Ct
- 380 N Ridge Rd W
- 45055 N Ridge Rd
- 4977-4985 Oberlin Ave
- 0 Allandale Dr
- 45305 N Ridge Rd
- 1545 Weaver Dr
- 3946 Reid Ave Unit G8
- V/L Oneil Blvd
- 5417 Edgewood Dr
- 3964 Josephine St
- 42954 Crestlane Dr
