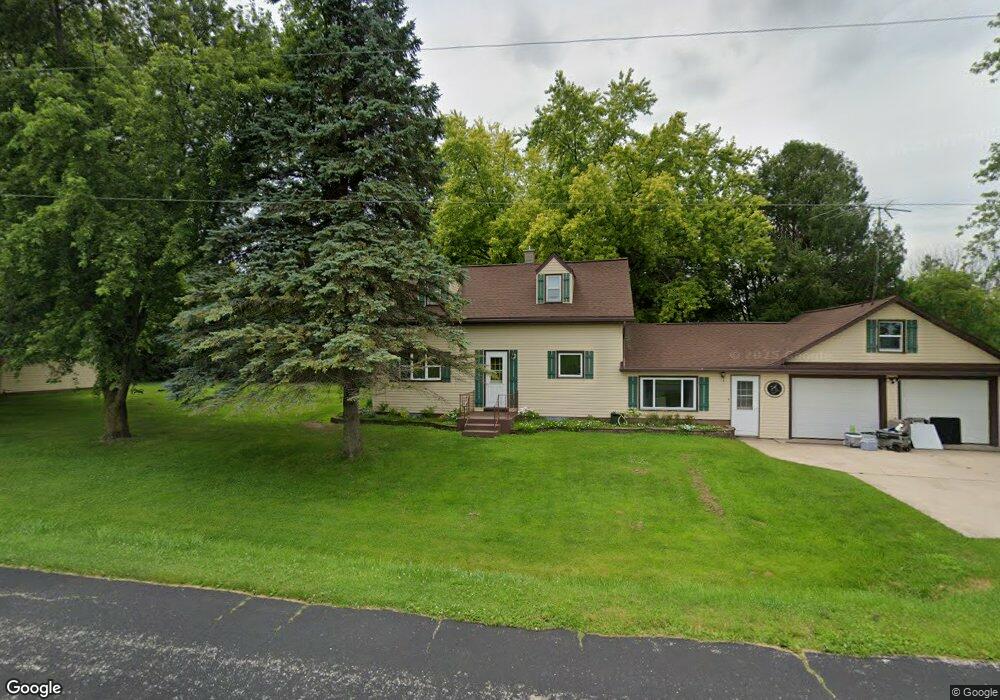6312 Marken Rd Valders, WI 54245
Estimated Value: $292,000 - $357,000
4
Beds
1
Bath
1,408
Sq Ft
$234/Sq Ft
Est. Value
About This Home
This home is located at 6312 Marken Rd, Valders, WI 54245 and is currently estimated at $329,539, approximately $234 per square foot. 6312 Marken Rd is a home located in Manitowoc County with nearby schools including Valders Elementary School, Valders Middle School, and Valders High School.
Ownership History
Date
Name
Owned For
Owner Type
Purchase Details
Closed on
Feb 12, 2021
Sold by
Loritz James and Loritz Jon
Bought by
Siemers Joshua W and Siemers Emily K
Current Estimated Value
Home Financials for this Owner
Home Financials are based on the most recent Mortgage that was taken out on this home.
Original Mortgage
$148,500
Outstanding Balance
$132,702
Interest Rate
2.65%
Mortgage Type
New Conventional
Estimated Equity
$196,837
Purchase Details
Closed on
Mar 16, 2020
Sold by
Joyce Loritz
Bought by
Loritz Joseph and Loritz James
Create a Home Valuation Report for This Property
The Home Valuation Report is an in-depth analysis detailing your home's value as well as a comparison with similar homes in the area
Home Values in the Area
Average Home Value in this Area
Purchase History
| Date | Buyer | Sale Price | Title Company |
|---|---|---|---|
| Siemers Joshua W | $165,000 | None Available | |
| Loritz Joseph | -- | None Listed On Document |
Source: Public Records
Mortgage History
| Date | Status | Borrower | Loan Amount |
|---|---|---|---|
| Open | Siemers Joshua W | $148,500 |
Source: Public Records
Tax History Compared to Growth
Tax History
| Year | Tax Paid | Tax Assessment Tax Assessment Total Assessment is a certain percentage of the fair market value that is determined by local assessors to be the total taxable value of land and additions on the property. | Land | Improvement |
|---|---|---|---|---|
| 2024 | $2,293 | $206,800 | $31,000 | $175,800 |
| 2023 | $2,290 | $133,700 | $18,500 | $115,200 |
| 2022 | $2,260 | $133,700 | $18,500 | $115,200 |
| 2021 | $2,227 | $133,700 | $18,500 | $115,200 |
| 2020 | $2,332 | $133,700 | $18,500 | $115,200 |
| 2019 | $2,340 | $133,700 | $18,500 | $115,200 |
| 2018 | $2,257 | $133,700 | $18,500 | $115,200 |
| 2017 | $2,170 | $133,700 | $18,500 | $115,200 |
| 2016 | $2,293 | $133,700 | $18,500 | $115,200 |
| 2015 | $2,413 | $133,700 | $18,500 | $115,200 |
| 2014 | $2,476 | $133,700 | $18,500 | $115,200 |
| 2013 | $2,533 | $133,700 | $18,500 | $115,200 |
Source: Public Records
Map
Nearby Homes
- 6831 Marken Rd
- 7308 Tompkins Rd
- 104 S 1st Ave
- 105 Douglas Ct
- 14025 Autumn Ridge Dr
- 14019 Autumn Ridge Dr
- 354 Roosevelt St
- 227 S Calumet Rd
- 11215 Spring Lake Rd
- 4228 S County Hwy W
- 10528 Sunny Vista Ln
- Lt4 Senn Ln
- Lt1 Carstens Lake Rd
- Lt2 Carstens Lake Rd
- 15816 Lincoln Rd
- 10604 Wisconsin 42
- 12024 Point Creek Rd
- 1922 Madson Rd
- 11319 U S 151
- 11516 Wisconsin 42
- 6328 Marken Rd
- 18832 Hwy C
- 15731 Carstens Lake Rd
- 15724 Hillcreek Rd
- 6622 Marken Rd
- 15607 Carstens Lake Rd
- 15810 Rogne Rd
- 5802 Marken Rd
- 6833 Marken Rd
- 13535 County Highway C Hwy
- 6920 Marken Rd
- 15401 Rogne Rd
- 6803 Tompkins Rd
- 5503 Marken Rd
- 5636 Marken Rd
- 6304 Tompkins Rd
- 16916 Carstens Lake Rd
- 5503 Marken Rd
- 7128 Tompkins Rd
- 7114 Tompkins Rd
