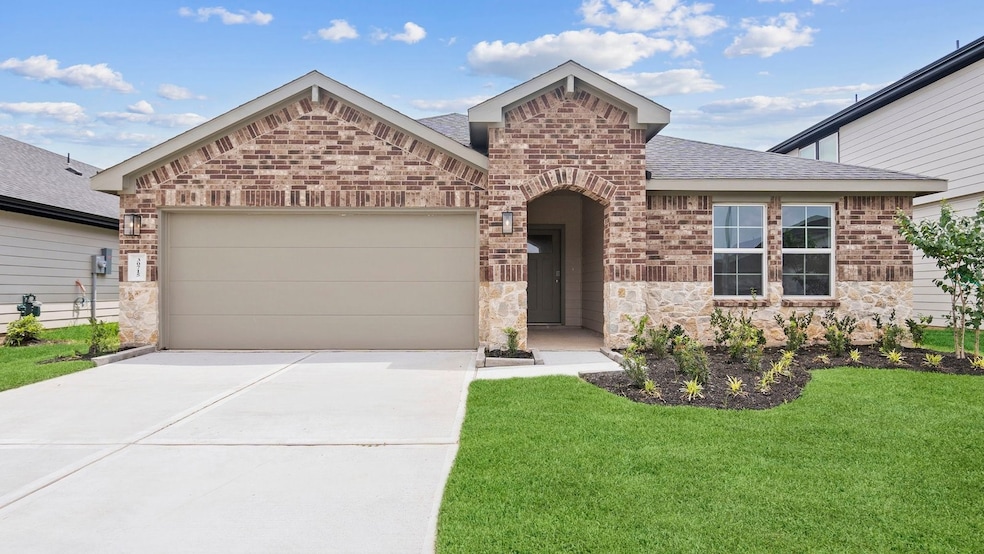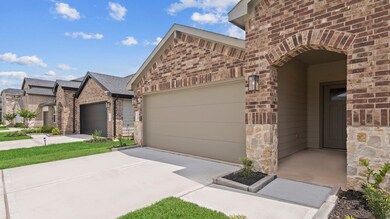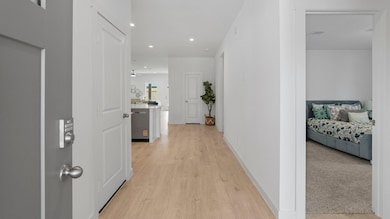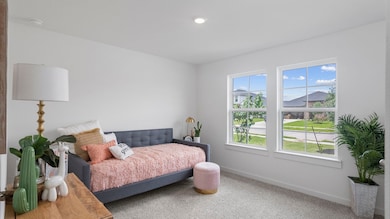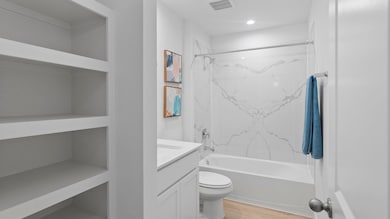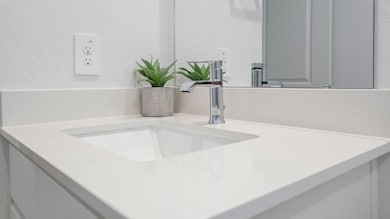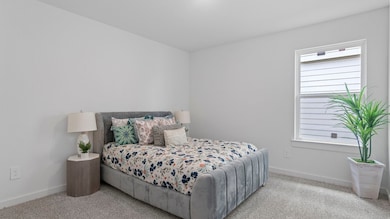6312 Orchid Crest Ln Rosenberg, TX 77469
Estimated payment $2,059/month
Highlights
- Under Construction
- Deck
- Traditional Architecture
- ENERGY STAR Certified Homes
- Vaulted Ceiling
- Granite Countertops
About This Home
The Kingston plan is a stylish one-story home offering 4 bedrooms, 2 bathrooms, and a 2-car garage. As you enter, you'll find the guest bedrooms and a full bath with a convenient linen closet. The heart of the home is the centrally located kitchen, featuring a large breakfast bar, granite countertops and stainless-steel appliances. The open-concept design flows seamlessly into the family room and dining area, perfect for both everyday living and entertaining. The primary suite is a true retreat with a luxurious en-suite bath, complete with dual vanities and a walk-in closet. A covered patio at the rear of the home extends the living space, ideal for outdoor relaxation. The exterior boasts a beautiful combination of stone and brick, adding timeless curb appeal. Enjoy Evergreen’s amenity center with pool, playground, lakes, walking trails & pickleball courts. Close to shopping and dining at Brazos Town Center. Zoned to top-rated LCISD schools.
Home Details
Home Type
- Single Family
Year Built
- Built in 2025 | Under Construction
Lot Details
- Back Yard Fenced
HOA Fees
- $65 Monthly HOA Fees
Parking
- 2 Car Attached Garage
Home Design
- Traditional Architecture
- Brick Exterior Construction
- Slab Foundation
- Composition Roof
- Stone Siding
- Vinyl Siding
Interior Spaces
- 2,031 Sq Ft Home
- 1-Story Property
- Vaulted Ceiling
- Formal Entry
- Family Room Off Kitchen
- Living Room
- Washer and Electric Dryer Hookup
Kitchen
- Oven
- Gas Range
- Microwave
- Dishwasher
- Kitchen Island
- Granite Countertops
- Disposal
Flooring
- Carpet
- Vinyl
Bedrooms and Bathrooms
- 4 Bedrooms
- 2 Full Bathrooms
Home Security
- Prewired Security
- Fire and Smoke Detector
Eco-Friendly Details
- ENERGY STAR Qualified Appliances
- Energy-Efficient Lighting
- Energy-Efficient Insulation
- ENERGY STAR Certified Homes
- Energy-Efficient Thermostat
Outdoor Features
- Deck
- Covered Patio or Porch
Schools
- Adriane Mathews Gray Elementary School
- Wright Junior High School
- Randle High School
Utilities
- Central Heating and Cooling System
- Heating System Uses Gas
- Programmable Thermostat
- Tankless Water Heater
Community Details
Overview
- Association fees include common areas, recreation facilities
- Evergreen Residential/ Inframark Association, Phone Number (281) 870-0585
- Built by D.R. Horton
- Evergreen Subdivision
Recreation
- Community Pool
Map
Home Values in the Area
Average Home Value in this Area
Tax History
| Year | Tax Paid | Tax Assessment Tax Assessment Total Assessment is a certain percentage of the fair market value that is determined by local assessors to be the total taxable value of land and additions on the property. | Land | Improvement |
|---|---|---|---|---|
| 2025 | -- | -- | -- | -- |
Property History
| Date | Event | Price | List to Sale | Price per Sq Ft | Prior Sale |
|---|---|---|---|---|---|
| 11/19/2025 11/19/25 | Sold | -- | -- | -- | View Prior Sale |
| 11/14/2025 11/14/25 | Off Market | -- | -- | -- | |
| 11/12/2025 11/12/25 | Price Changed | $317,990 | -0.9% | $157 / Sq Ft | |
| 11/07/2025 11/07/25 | For Sale | $320,990 | -- | $158 / Sq Ft |
Source: Houston Association of REALTORS®
MLS Number: 60137738
- 6308 Orchid Crest Ln
- 6203 Orchid Crest Ln
- 6220 Orchid Crest Ln
- 6115 Orchid Crest Ln
- 6203 Brookhaven St
- 6019 Orchid Crest Ln
- Marshfield Plan at Arabella on the Prairie - Signature Collection
- Somerset Plan at Arabella on the Prairie - Signature Collection
- Sheffield Plan at Arabella on the Prairie - Signature Collection
- Cambridge Plan at Arabella on the Prairie - Signature Collection
- Bristol Plan at Arabella on the Prairie - Signature Collection
- 6011 Orchid Crest Ln
- 5106 Juniper Lagoon Ln
- 6215 Arabella Prairie Dr
- 6215 Arabella Praire Dr
- 6202 Arabella Praire Dr
- 6206 Arabella Praire Dr
- 6207 Orchid Crest Ln
- 6202 Arabella Prairie Dr
- 6219 Arabella Prairie Dr
- 6008 Jasper Hill Dr
- 6306 Highland Trail Dr
- 6108 Jasper Hill Dr
- 4415 Russet Elm Ln
- 6339 Highland Trail Dr
- 4603 Highland Crest Dr
- 6715 Plum Springs Ln
- 5135 Persimmon Peak Place
- 6814 Arabella Lakes Dr
- 6906 Clover Walk Ln
- 4215 Russet Elm Ln
- 6915 Glennwick Grove Ln
- 6930 Waterlilly View Ln
- 4834 Fm 2218 Rd
- 6906 Lost Timber Ln
- 6108 Artwood Falls Dr
- 4416 Fm 2218 Rd
- 5304 Winding Stream Dr
- 7134 Glennwick Grove Ln
- 5311 Still Meadow Ln
