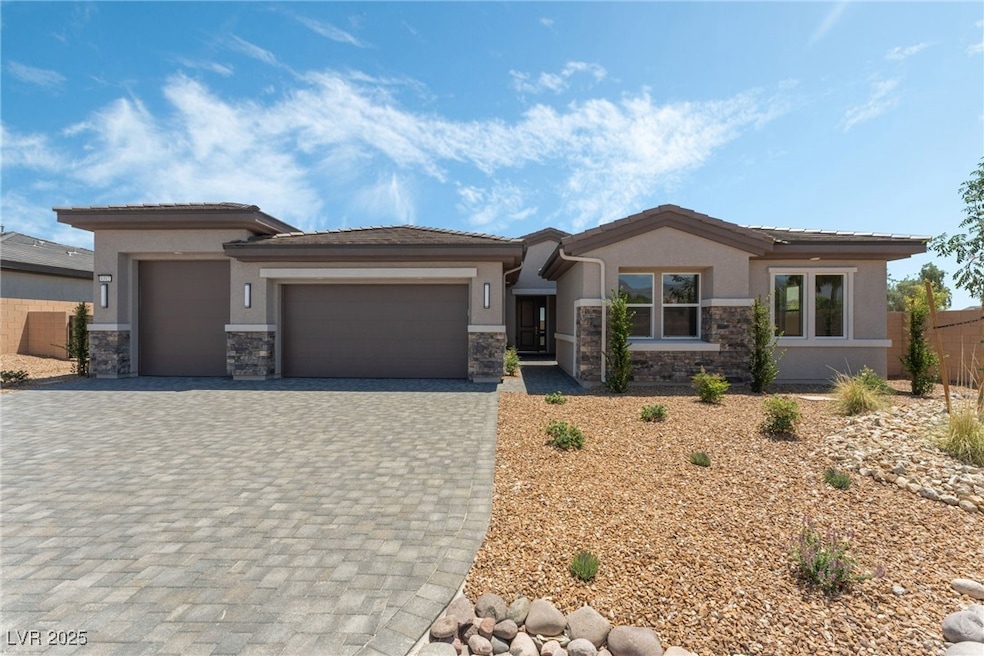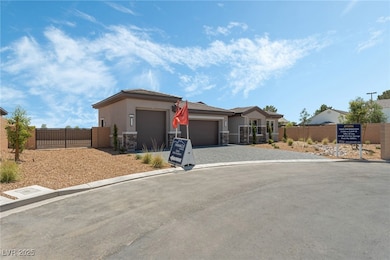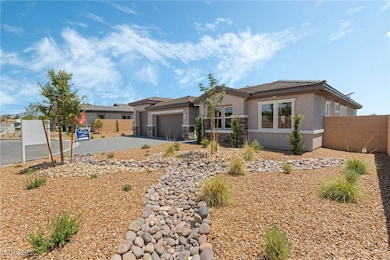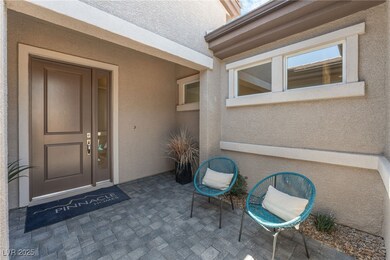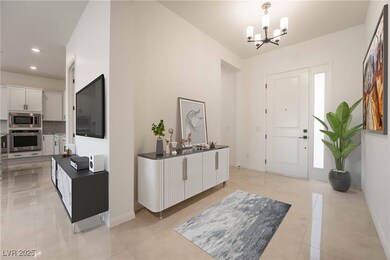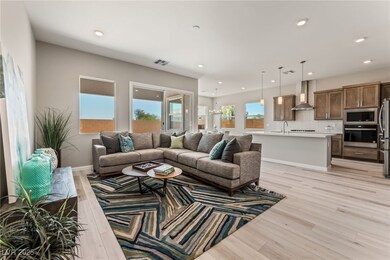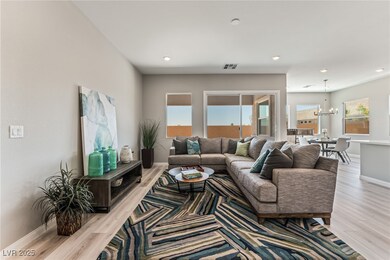6312 Zephyr Peak Ct Las Vegas, NV 89149
Estimated payment $5,494/month
Highlights
- RV Gated
- Double Oven
- 3 Car Attached Garage
- Covered Patio or Porch
- Cul-De-Sac
- Double Pane Windows
About This Home
NEW HOME UNDER CONSTRUCTION by Pinnacle Homes. This amazing single story floor plan is 2,346 sq ft w/ 3 beds plus office/den. Open floorplan of kitchen, dining, and great room! Large Primary Suite with 2 separate closets and a single French door that leads out to your private covered patio. Features large 3 car garage single bay with 10' tall door and 25' depth, ceiling height 12' at opt talll garage. Garage service door to access your side which is 21' wide & has a 10" gate for access. Estimated Completion end of May/Early June-Don't miss out!
Listing Agent
TMI Realty Brokerage Phone: 702-568-7778 License #B.0026512 Listed on: 02/26/2025
Home Details
Home Type
- Single Family
Est. Annual Taxes
- $8,450
Year Built
- Built in 2025 | Under Construction
Lot Details
- 0.27 Acre Lot
- Property fronts an easement
- Cul-De-Sac
- West Facing Home
- Back Yard Fenced
- Block Wall Fence
- Drip System Landscaping
HOA Fees
- $160 Monthly HOA Fees
Parking
- 3 Car Attached Garage
- Inside Entrance
- Exterior Access Door
- Garage Door Opener
- RV Gated
Home Design
- Frame Construction
- Tile Roof
- Stucco
Interior Spaces
- 2,346 Sq Ft Home
- 1-Story Property
- Double Pane Windows
Kitchen
- Double Oven
- Built-In Gas Oven
- Gas Cooktop
- Microwave
- Dishwasher
- Disposal
Flooring
- Carpet
- Ceramic Tile
Bedrooms and Bathrooms
- 3 Bedrooms
Laundry
- Laundry Room
- Laundry on main level
- Gas Dryer Hookup
Eco-Friendly Details
- Energy-Efficient Windows with Low Emissivity
- Energy-Efficient HVAC
- Energy-Efficient Doors
- Sprinkler System
Outdoor Features
- Covered Patio or Porch
- Outdoor Grill
Schools
- Darnell Elementary School
- Escobedo Edmundo Middle School
- Centennial High School
Utilities
- Two cooling system units
- High Efficiency Air Conditioning
- Zoned Heating and Cooling System
- High Efficiency Heating System
- Heating System Uses Gas
- Programmable Thermostat
- Underground Utilities
Community Details
- Association fees include management, reserve fund
- Aviara Association, Phone Number (702) 341-1588
- Built by Pinnacle
- Aviara Centennial & Dapple Gray Subdivision, Ascend Floorplan
- The community has rules related to covenants, conditions, and restrictions
Map
Home Values in the Area
Average Home Value in this Area
Tax History
| Year | Tax Paid | Tax Assessment Tax Assessment Total Assessment is a certain percentage of the fair market value that is determined by local assessors to be the total taxable value of land and additions on the property. | Land | Improvement |
|---|---|---|---|---|
| 2025 | -- | $80,500 | $80,500 | -- |
| 2024 | -- | $80,500 | $80,500 | -- |
Property History
| Date | Event | Price | Change | Sq Ft Price |
|---|---|---|---|---|
| 06/18/2025 06/18/25 | Price Changed | $873,202 | +0.7% | $372 / Sq Ft |
| 05/22/2025 05/22/25 | Price Changed | $866,882 | 0.0% | $370 / Sq Ft |
| 03/27/2025 03/27/25 | Price Changed | $867,012 | +1.6% | $370 / Sq Ft |
| 03/20/2025 03/20/25 | Price Changed | $853,426 | +0.9% | $364 / Sq Ft |
| 02/26/2025 02/26/25 | For Sale | $845,405 | -- | $360 / Sq Ft |
Source: Las Vegas REALTORS®
MLS Number: 2656620
APN: 125-29-112-008
- 6324 Zephyr Peak Ct
- 6230 Calm Brook Ct
- 9022 Sosa Creek Ave
- 9935 Justin Earl Ave
- 5590 Grambley St
- 9021 Alex Creek Ave
- 6120 Kings Brook Ct
- 5641 Goleston Ct
- 0 Tropical Pkwy Unit 2720666
- 5680 Golestan Ct
- 7721 Beach Falls Ct
- 5661 Golestan Ct
- 5620 Goleston Ct
- 0 N Miller Unit 2686157
- 0 N Miller Unit 2686151
- 5889 N Shaumber Rd
- 9035 Drummer Bay Ave
- 6441 Iguassu Falls Rd
- 0 Azure & Campbell Unit 2541858
- 6619 Salt Pond Bay St
- 8945 Candice Creek Ct
- 8964 Candice Creek Ct
- 9145 Echelon Point Dr
- 9051 Echelon Point Dr
- 6634 Colorado Spruce St
- 9124 Spirit Canyon Ave
- 6744 Druid Hills St
- 8850 Echelon Point Dr
- 6844 Tropicaire St
- 6872 Sweet Pecan St
- 9025 Barnwell Ave
- 9405 Highview Rock Ct
- 6955 N Durango Dr Unit 3101
- 6955 N Durango Dr Unit 1009
- 6955 N Durango Dr Unit 3032
- 9117 Goose Lake Way Unit 102
- 8932 Dorrell Ln
- 8550 W Deer Springs Way
- 9658 Bruschi Ridge Ct
- 9319 Horseshoe Basin Ave
