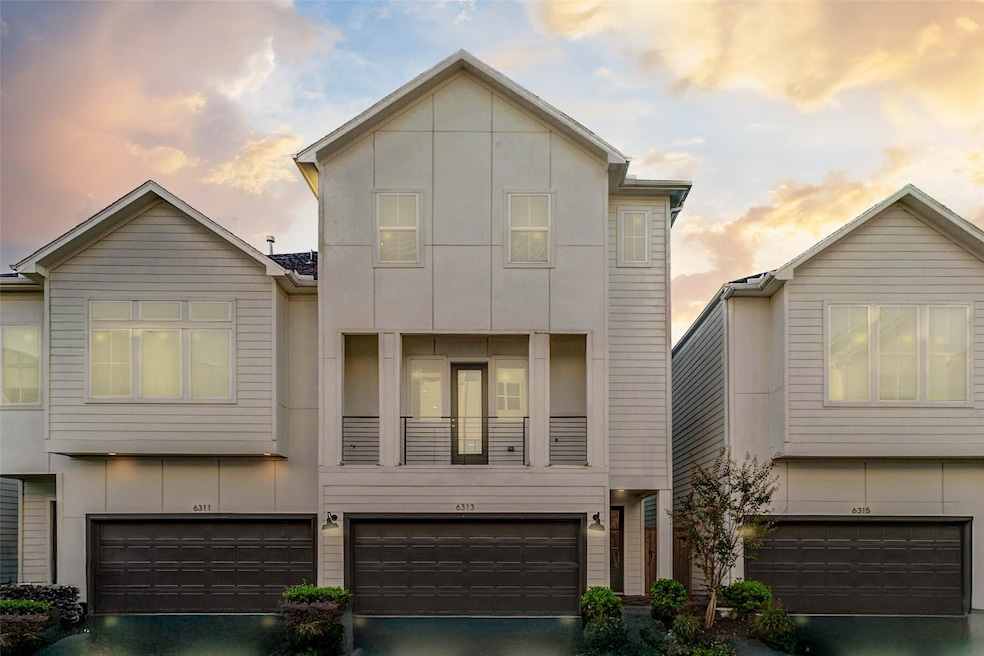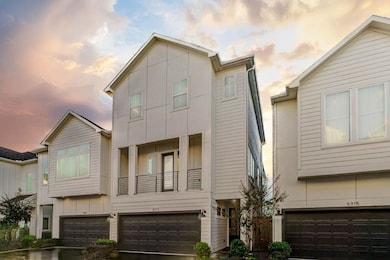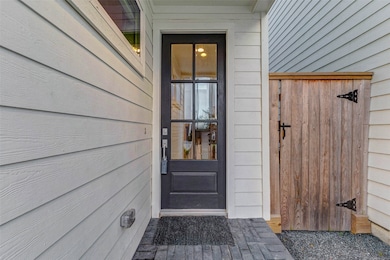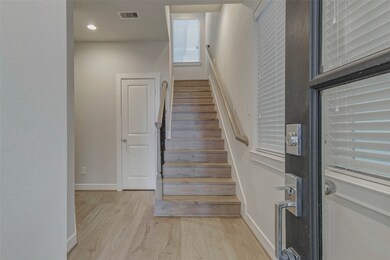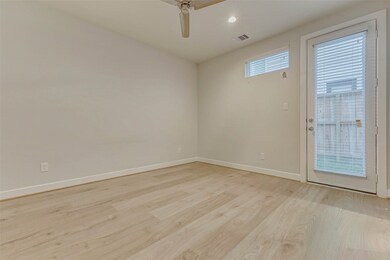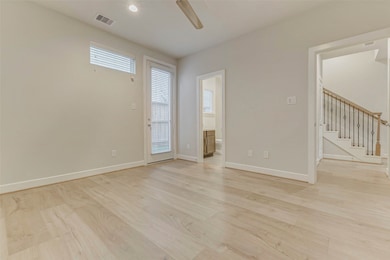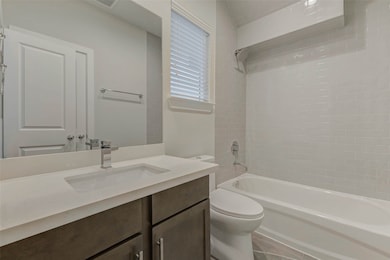6313 Chelsea Falls Ln Houston, TX 77008
Lazy Brook-Timbergrove NeighborhoodEstimated payment $3,332/month
Highlights
- Very Popular Property
- Green Roof
- Adjacent to Greenbelt
- Sinclair Elementary School Rated A-
- Contemporary Architecture
- Engineered Wood Flooring
About This Home
Welcome to this three-level residence by City Choice Homes featuring a private yard and exceptional location near the city’s most desired dining, parks, and recreation. Enjoy walkable access to pickleball and tennis courts, open fields, playgrounds, and green spaces, all just minutes away. This home showcases timeless style with 3 bedrooms, 3.5 baths, and an oversized covered balcony. Step inside to engineered Swiss flooring. The first level offers a welcoming foyer and en-suite guest suite. The second level impresses with a sunlit Great Room spanning over 30 feet, opening to the balcony, and a chef’s kitchen with top-tier appliances, shaker cabinetry, quartz countertops, and an expansive island with seating, and a dining area. The third level features the owner’s suite, secondary en-suite bedroom, and utility room. The owner’s retreat includes 10’ coffered ceilings, a large walk-in closet with built-ins, and a spa-like bath with dual vanities, soaking tub, and glass-enclosed shower.
Open House Schedule
-
Saturday, November 22, 202512:00 to 2:00 pm11/22/2025 12:00:00 PM +00:0011/22/2025 2:00:00 PM +00:00Add to Calendar
Home Details
Home Type
- Single Family
Est. Annual Taxes
- $10,404
Year Built
- Built in 2022
Lot Details
- 1,494 Sq Ft Lot
- Adjacent to Greenbelt
- North Facing Home
- Back Yard Fenced
HOA Fees
- $93 Monthly HOA Fees
Parking
- 2 Car Attached Garage
- Oversized Parking
- Garage Door Opener
- Driveway
- Electric Gate
- Additional Parking
Home Design
- Contemporary Architecture
- Slab Foundation
- Composition Roof
- Cement Siding
- Synthetic Stucco Exterior
Interior Spaces
- 2,050 Sq Ft Home
- 3-Story Property
- High Ceiling
- Ceiling Fan
- Window Treatments
- Insulated Doors
- Formal Entry
- Family Room Off Kitchen
- Living Room
- Dining Room
- Utility Room
Kitchen
- Walk-In Pantry
- Gas Oven
- Gas Range
- Microwave
- Dishwasher
- Kitchen Island
- Quartz Countertops
- Pots and Pans Drawers
- Self-Closing Drawers
- Disposal
Flooring
- Engineered Wood
- Tile
Bedrooms and Bathrooms
- 3 Bedrooms
- En-Suite Primary Bedroom
- Double Vanity
- Single Vanity
- Soaking Tub
- Bathtub with Shower
- Separate Shower
Laundry
- Dryer
- Washer
Eco-Friendly Details
- Green Roof
- ENERGY STAR Qualified Appliances
- Energy-Efficient Windows with Low Emissivity
- Energy-Efficient Lighting
- Energy-Efficient Insulation
- Energy-Efficient Doors
- Energy-Efficient Thermostat
Outdoor Features
- Balcony
Schools
- Sinclair Elementary School
- Black Middle School
- Waltrip High School
Utilities
- Forced Air Zoned Heating and Cooling System
- Heating System Uses Gas
- Programmable Thermostat
Community Details
Overview
- Beacon Residential Management Association, Phone Number (713) 466-1204
- Built by City Choice Homes
- Palisades Park Subdivision
Security
- Controlled Access
Map
Home Values in the Area
Average Home Value in this Area
Tax History
| Year | Tax Paid | Tax Assessment Tax Assessment Total Assessment is a certain percentage of the fair market value that is determined by local assessors to be the total taxable value of land and additions on the property. | Land | Improvement |
|---|---|---|---|---|
| 2025 | $7,602 | $497,235 | $112,050 | $385,185 |
| 2024 | $7,602 | $505,177 | $112,050 | $393,127 |
| 2023 | $7,602 | $187,358 | $104,580 | $82,778 |
| 2022 | $987 | $44,820 | $44,820 | $0 |
| 2021 | $1,045 | $44,820 | $44,820 | $0 |
Property History
| Date | Event | Price | List to Sale | Price per Sq Ft | Prior Sale |
|---|---|---|---|---|---|
| 11/17/2025 11/17/25 | For Sale | $450,000 | -11.7% | $220 / Sq Ft | |
| 08/25/2023 08/25/23 | Sold | -- | -- | -- | View Prior Sale |
| 07/05/2023 07/05/23 | Pending | -- | -- | -- | |
| 05/05/2023 05/05/23 | For Sale | $509,700 | -- | $249 / Sq Ft |
Purchase History
| Date | Type | Sale Price | Title Company |
|---|---|---|---|
| Deed | -- | Riverway Title |
Mortgage History
| Date | Status | Loan Amount | Loan Type |
|---|---|---|---|
| Open | $277,200 | New Conventional |
Source: Houston Association of REALTORS®
MLS Number: 77914661
APN: 1416930020008
- 728 Carriage Knolls Dr
- 709 Sienna Palm Ln
- 816 Sienna Palm Ln
- 2819 Sherwin St
- 2804 Sherwin St
- 5513 Katy St
- 5736 Kansas St Unit B
- 5714 Kansas St
- 5733 Kansas St
- 5908 Kansas St
- 5720 Kiam St Unit C
- 5921 Cottage Grove Lake Dr
- 2718 Maxroy St
- 2716 Maxroy St
- 2724 Maxroy St
- 2418 Sherwin St
- 6319 Woodbrook Ln
- 5753 Kiam St
- 5938 Kansas St
- 2730 Maxroy St
- 6312 Brighton Oaks Ln
- 6351 Paddington Bnd Dr
- 6349 Paddington Bnd Dr
- 6347 Paddington Bnd Dr
- 6379 Paddington Bnd Dr
- 6375 Paddington Bnd Dr
- 6373 Paddington Bnd Dr
- 721 Wilshire Brook Ln
- 2820 Sherwin St
- 2821 Sherwin St
- 2733 Sherwin St
- 2712 Sherwin St
- 5732 Kansas St Unit B
- 6315 Timbergrove Gardens Ln
- 2471 W 11th St
- 5711 Kansas St
- 2508 Sherwin St
- 2825 W 11th St
- 5950 Kansas St
- 2719 Cohn St
