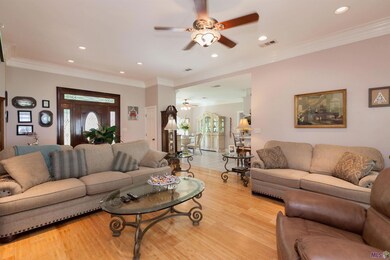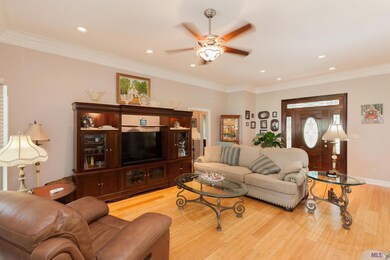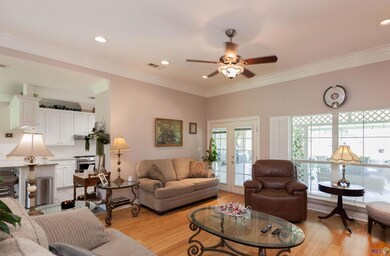
6313 Lemon Rd Slaughter, LA 70777
Highlights
- Barn
- 2.42 Acre Lot
- Wood Flooring
- Rollins Place Elementary School Rated A-
- Traditional Architecture
- Granite Countertops
About This Home
As of November 2022Enjoy the peace and quiet of country living in the comfort and luxury of this wonderful 3 BR 2.5 BA home on 2.42 acres. Beautifully updated with granite counters, white subway tile backsplash, and 5 burner gas cooktop in the Kitchen, hardwood floors in the Living Room and all three bedrooms, with plantation shutters throughout. The Master Bedroom features special sound insulation and two walk-in closets with built-in storage. The Master Bath sparkles with double sink vanity, large jetted tub, and separate shower with bench. Enjoy the exceptionally large (32 x 24.5) covered patio that has great looking and durable Ninja coating. You have storage for everything with a large wooden workshop and the 40 x 50 metal barn with water and electricity. No neighbors in front or behind. Located in the Zachary School District. If you are looking for that special place to enjoy the country living lifestyle, make it a point to see this very special home.
Home Details
Home Type
- Single Family
Est. Annual Taxes
- $3,808
Year Built
- Built in 2003
Lot Details
- 2.42 Acre Lot
- Lot Dimensions are 150x690x150x685
- Privacy Fence
- Wood Fence
Home Design
- Traditional Architecture
- Brick Exterior Construction
- Slab Foundation
- Frame Construction
- Architectural Shingle Roof
- Vinyl Siding
Interior Spaces
- 2,015 Sq Ft Home
- 1-Story Property
- Crown Molding
- Ceiling height of 9 feet or more
- Ceiling Fan
- Window Treatments
- Living Room
- Formal Dining Room
- Attic Access Panel
Kitchen
- Oven or Range
- Gas Cooktop
- Dishwasher
- Granite Countertops
- Disposal
Flooring
- Wood
- Carpet
- Ceramic Tile
Bedrooms and Bathrooms
- 3 Bedrooms
- En-Suite Primary Bedroom
- Walk-In Closet
Laundry
- Laundry in unit
- Electric Dryer Hookup
Home Security
- Home Security System
- Fire and Smoke Detector
Parking
- 2 Parking Spaces
- Carport
Outdoor Features
- Covered patio or porch
- Shed
Utilities
- Central Heating and Cooling System
- Heating System Uses Gas
- Septic Tank
- Cable TV Available
Additional Features
- Mineral Rights
- Barn
Ownership History
Purchase Details
Home Financials for this Owner
Home Financials are based on the most recent Mortgage that was taken out on this home.Purchase Details
Home Financials for this Owner
Home Financials are based on the most recent Mortgage that was taken out on this home.Similar Homes in Slaughter, LA
Home Values in the Area
Average Home Value in this Area
Purchase History
| Date | Type | Sale Price | Title Company |
|---|---|---|---|
| Deed | $385,000 | -- | |
| Warranty Deed | $245,000 | -- |
Mortgage History
| Date | Status | Loan Amount | Loan Type |
|---|---|---|---|
| Open | $265,000 | New Conventional | |
| Previous Owner | $146,706 | Future Advance Clause Open End Mortgage | |
| Previous Owner | $185,500 | New Conventional | |
| Previous Owner | $209,000 | New Conventional | |
| Previous Owner | $208,250 | New Conventional |
Property History
| Date | Event | Price | Change | Sq Ft Price |
|---|---|---|---|---|
| 11/08/2022 11/08/22 | Sold | -- | -- | -- |
| 10/09/2022 10/09/22 | Pending | -- | -- | -- |
| 09/16/2022 09/16/22 | For Sale | $390,000 | 0.0% | $194 / Sq Ft |
| 09/09/2022 09/09/22 | Pending | -- | -- | -- |
| 09/06/2022 09/06/22 | For Sale | $390,000 | +51.5% | $194 / Sq Ft |
| 12/23/2014 12/23/14 | Sold | -- | -- | -- |
| 11/01/2014 11/01/14 | Pending | -- | -- | -- |
| 06/07/2014 06/07/14 | For Sale | $257,500 | -- | $128 / Sq Ft |
Tax History Compared to Growth
Tax History
| Year | Tax Paid | Tax Assessment Tax Assessment Total Assessment is a certain percentage of the fair market value that is determined by local assessors to be the total taxable value of land and additions on the property. | Land | Improvement |
|---|---|---|---|---|
| 2024 | $3,808 | $36,580 | $7,700 | $28,880 |
| 2023 | $3,808 | $36,580 | $7,700 | $28,880 |
| 2022 | $3,036 | $23,300 | $5,000 | $18,300 |
| 2021 | $3,036 | $23,300 | $5,000 | $18,300 |
| 2020 | $3,018 | $23,300 | $5,000 | $18,300 |
| 2019 | $3,302 | $23,300 | $5,000 | $18,300 |
| 2018 | $3,314 | $23,300 | $5,000 | $18,300 |
| 2017 | $3,314 | $23,300 | $5,000 | $18,300 |
| 2016 | $2,211 | $23,300 | $5,000 | $18,300 |
| 2015 | $2,209 | $23,300 | $5,000 | $18,300 |
| 2014 | $2,367 | $24,500 | $5,000 | $19,500 |
| 2013 | -- | $24,500 | $5,000 | $19,500 |
Agents Affiliated with this Home
-
B
Seller's Agent in 2022
Bill Arey
RE/MAX Select
(225) 329-4349
4 in this area
44 Total Sales
-

Seller Co-Listing Agent in 2022
Pat Wattam
RE/MAX Select
(225) 298-6900
5 in this area
176 Total Sales
-

Buyer's Agent in 2022
Lori Morris
RE/MAX
(225) 603-7315
2 in this area
44 Total Sales
-

Seller's Agent in 2014
Kimberly Fern
1st Louisiana Realty, LLC
(225) 931-6654
2 in this area
298 Total Sales
Map
Source: Greater Baton Rouge Association of REALTORS®
MLS Number: 2022014000
APN: 01907077
- 12 acres Lemon Rd
- 537 Highway 19 Hwy
- 3646 Church St
- Tract C-1 Jacock Rd
- 140 Mistletoe Dr
- 3118 Meadowood Dr
- 7474 Lemon Rd
- 3013 Meadowood Dr
- 914 & 928 Midway Rd
- LOT A-2-A Yardley Dr
- 27157 Sonoma Ave
- 27147 Sonoma Ave
- 27137 Sonoma Ave
- 27127 Sonoma Ave
- 27117 Sonoma Ave
- 23121 Zeb Chaney Rd
- 27106 Sonoma Ave
- 4818 Edgen Ave
- 804 Lemon B Rd






