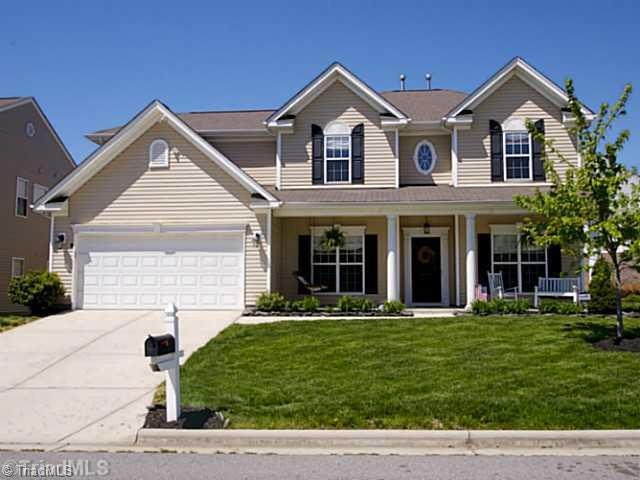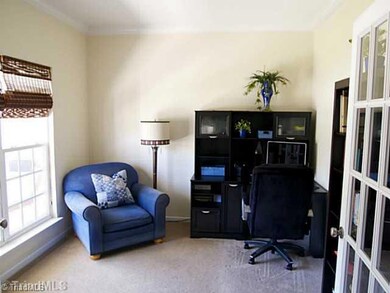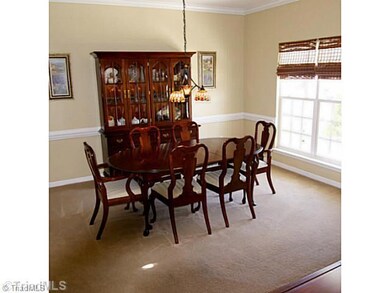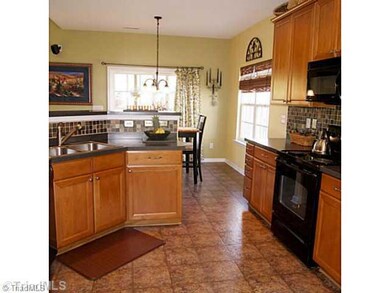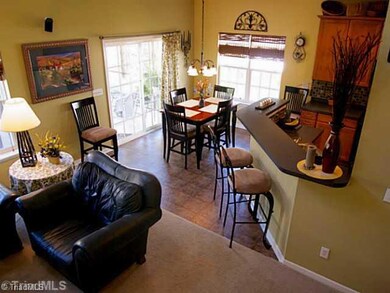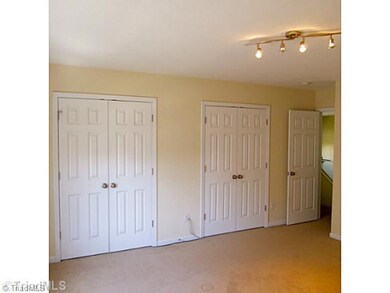6313 Mary Lee Way High Point, NC 27265
Estimated Value: $365,388 - $392,000
5
Beds
3.5
Baths
2,826
Sq Ft
$134/Sq Ft
Est. Value
Highlights
- Main Floor Primary Bedroom
- Community Pool
- Forced Air Heating and Cooling System
- Wallburg Elementary School Rated A-
- 2 Car Attached Garage
- Ceiling Fan
About This Home
As of June 2014You'll fall in love with this amazing 5 bedroom/3.5 bath home in convenient High Point Location! Open floor plan boasts stunning stone fireplace, hardwood floors throughout foyer & hallway, 1st floor & 2nd floor master bedrooms, tons of storage & built in shelving, private screened porch overlooking brick patio perfect for entertaining! Lovely landscaping, established neighborhood, and desirable Davidson County schools make this home the complete package! Buyer Warranty Included!
Home Details
Home Type
- Single Family
Est. Annual Taxes
- $2,776
Year Built
- Built in 2006
Lot Details
- 6,098 Sq Ft Lot
- Property is zoned PDR
HOA Fees
- $44 Monthly HOA Fees
Parking
- 2 Car Attached Garage
- Driveway
Home Design
- Vinyl Siding
Interior Spaces
- 2,826 Sq Ft Home
- Property has 2 Levels
- Ceiling Fan
- Living Room with Fireplace
- Dryer Hookup
Kitchen
- Free-Standing Range
- Dishwasher
Bedrooms and Bathrooms
- 5 Bedrooms
- Primary Bedroom on Main
- Separate Shower
Schools
- Ledford Middle School
- Ledford High School
Utilities
- Forced Air Heating and Cooling System
- Heating System Uses Natural Gas
- Electric Water Heater
Listing and Financial Details
- Assessor Parcel Number 01007R0000034000
- 1% Total Tax Rate
Community Details
Overview
- Delmar Subdivision
Recreation
- Community Pool
Ownership History
Date
Name
Owned For
Owner Type
Purchase Details
Closed on
May 24, 2021
Sold by
Perez Katherine
Bought by
Bernard Gricer
Current Estimated Value
Home Financials for this Owner
Home Financials are based on the most recent Mortgage that was taken out on this home.
Original Mortgage
$272,964
Outstanding Balance
$247,374
Interest Rate
3.1%
Mortgage Type
FHA
Estimated Equity
$130,473
Purchase Details
Closed on
Sep 9, 2020
Sold by
Rodriguez Hipolito Rios
Bought by
Perez Katherine
Purchase Details
Closed on
Aug 15, 2017
Sold by
Perez Katherine
Bought by
Perez Katherine
Purchase Details
Listed on
Apr 24, 2014
Closed on
Jun 23, 2014
Sold by
Connolly Kevin W and Connolly Robin M
Bought by
Perez Katherine
List Price
$199,900
Sold Price
$195,000
Premium/Discount to List
-$4,900
-2.45%
Home Financials for this Owner
Home Financials are based on the most recent Mortgage that was taken out on this home.
Avg. Annual Appreciation
6.02%
Original Mortgage
$188,522
Interest Rate
3.87%
Mortgage Type
FHA
Purchase Details
Closed on
Aug 1, 2006
Sold by
The Ryland Group Inc
Bought by
Connolly Kevin W and Connolly Robin M
Home Financials for this Owner
Home Financials are based on the most recent Mortgage that was taken out on this home.
Original Mortgage
$180,500
Interest Rate
6.68%
Mortgage Type
Unknown
Purchase Details
Closed on
Apr 6, 2006
Sold by
Delmar Llc
Bought by
The Ryland Group Inc
Create a Home Valuation Report for This Property
The Home Valuation Report is an in-depth analysis detailing your home's value as well as a comparison with similar homes in the area
Home Values in the Area
Average Home Value in this Area
Purchase History
| Date | Buyer | Sale Price | Title Company |
|---|---|---|---|
| Bernard Gricer | $278,000 | None Available | |
| Perez Katherine | -- | None Available | |
| Perez Katherine | -- | None Available | |
| Perez Katherine | $195,000 | None Available | |
| Connolly Kevin W | $226,000 | None Available | |
| The Ryland Group Inc | $114,500 | None Available |
Source: Public Records
Mortgage History
| Date | Status | Borrower | Loan Amount |
|---|---|---|---|
| Open | Bernard Gricer | $272,964 | |
| Closed | Bernard Gricer | $8,188 | |
| Previous Owner | Perez Katherine | $188,522 | |
| Previous Owner | Connolly Kevin W | $180,500 |
Source: Public Records
Property History
| Date | Event | Price | List to Sale | Price per Sq Ft |
|---|---|---|---|---|
| 06/26/2014 06/26/14 | Sold | $195,000 | -2.5% | $69 / Sq Ft |
| 05/02/2014 05/02/14 | Pending | -- | -- | -- |
| 04/24/2014 04/24/14 | For Sale | $199,900 | -- | $71 / Sq Ft |
Source: Triad MLS
Tax History Compared to Growth
Tax History
| Year | Tax Paid | Tax Assessment Tax Assessment Total Assessment is a certain percentage of the fair market value that is determined by local assessors to be the total taxable value of land and additions on the property. | Land | Improvement |
|---|---|---|---|---|
| 2025 | $3,016 | $257,830 | $0 | $0 |
| 2024 | $3,016 | $257,830 | $0 | $0 |
| 2023 | $2,940 | $257,830 | $0 | $0 |
| 2022 | $2,940 | $257,830 | $0 | $0 |
| 2021 | $3,016 | $257,830 | $0 | $0 |
| 2020 | $2,285 | $195,380 | $0 | $0 |
| 2019 | $2,320 | $195,380 | $0 | $0 |
| 2018 | $2,320 | $195,380 | $0 | $0 |
| 2017 | $2,320 | $195,380 | $0 | $0 |
| 2016 | $2,320 | $195,380 | $0 | $0 |
| 2015 | $2,325 | $195,380 | $0 | $0 |
| 2014 | $2,747 | $225,210 | $0 | $0 |
Source: Public Records
Map
Source: Triad MLS
MLS Number: 704527
APN: 01-007-R-000-0034-0-0-0
Nearby Homes
- 6410 Hedgewood Ln
- 761 Spinning Wheel Point
- 773 Spinning Wheel Point
- 903 Jennifer Ln
- 874 Big Creek Ct
- 6112 Hedgecock Cir Unit 3B
- 6118 Hedgecock Cir Unit 1A
- 452 Dunwood Dr
- 1016 Tesh Ct
- 5720 Election Oak Dr
- 162 Hedgecock Rd
- 3419 Willowcrest St
- 758 Forester Ct
- 6714 Planters Dr
- 5709 Creek Bed Ln
- 2906 Buckleigh Ln
- 3300 N Main St
- 5207 Switchback Dr
- 5618 Creek Bed Ln
- 507 Ladford Ln
- 6309 Mary Lee Way
- 6317 Mary Lee Way
- 6406 Hedgewood Ln
- 6414 Hedgewood Ln
- 6321 Mary Lee Way
- 802 Jennifer Ln
- 6314 Mary Lee Way
- 806 Jennifer Ln
- 6418 Hedgewood Ln
- 6320 Mary Lee Way
- 6310 Mary Lee Way
- 810 Jennifer Ln
- 6325 Mary Lee Way
- 6324 Mary Lee Way
- 6422 Hedgewood Ln
- 6306 Mary Lee Way
- 6329 Mary Lee Way
- 6328 Mary Lee Way
- 6426 Hedgewood Ln
- 6415 Hedgewood Ln
