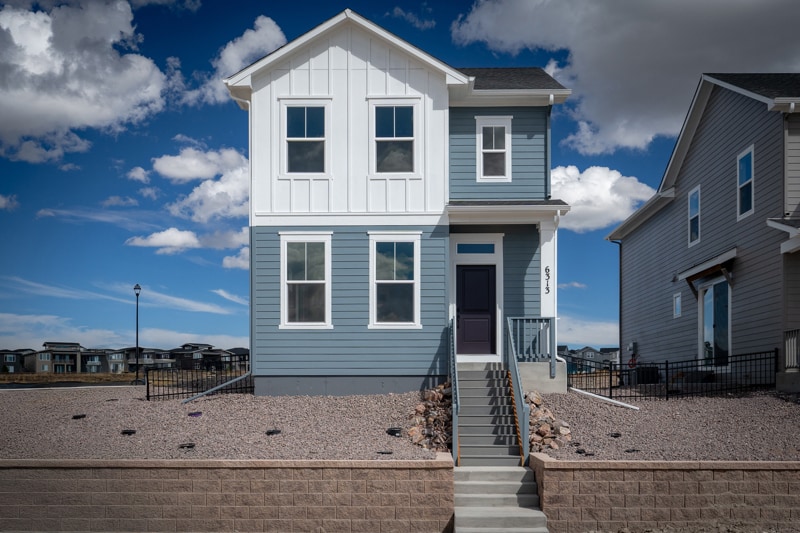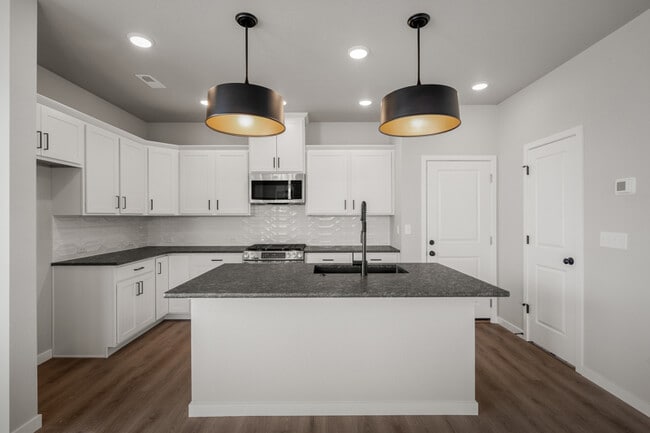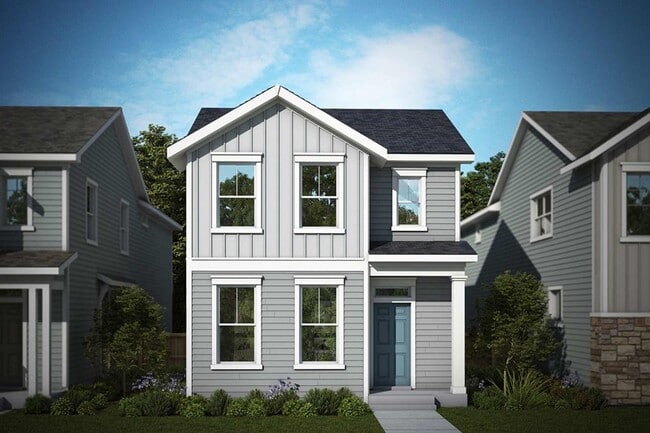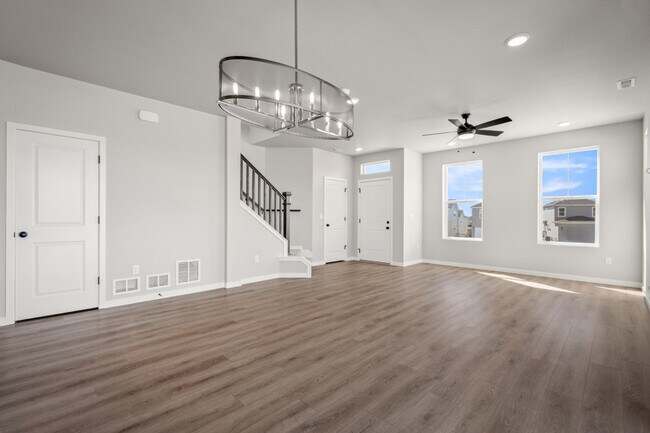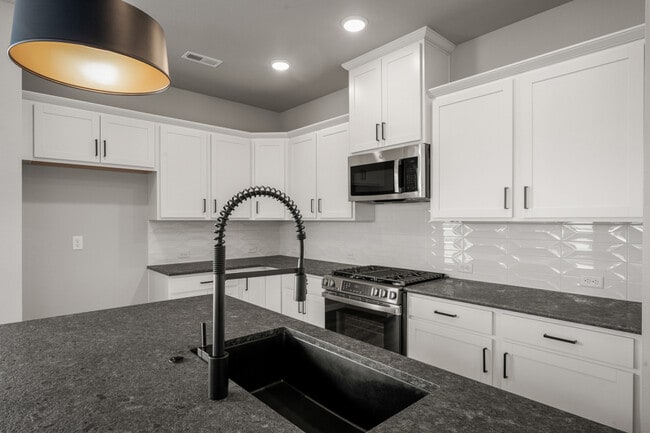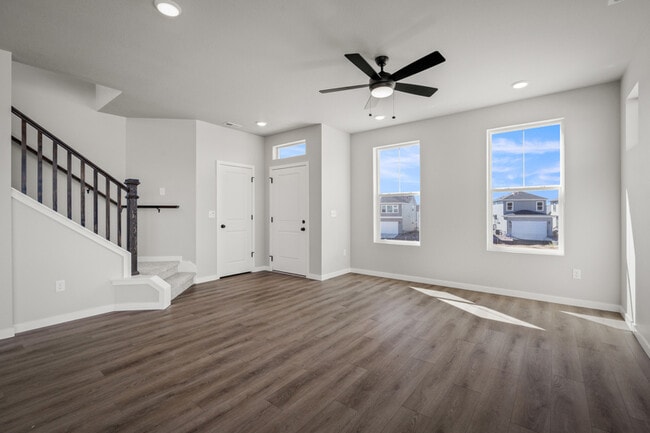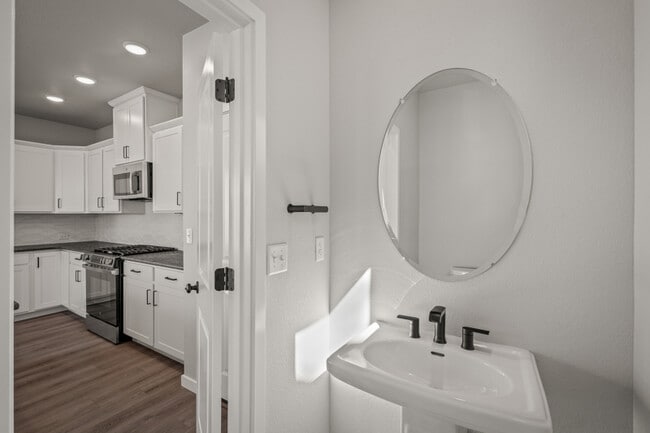
6313 Scrabble View Colorado Springs, CO 80924
Revel at Wolf Ranch - The Ascent CollectionEstimated payment $3,412/month
Highlights
- New Construction
- Community Lake
- Community Center
- Chinook Trail Middle School Rated A-
- Lap or Exercise Community Pool
- Community Playground
About This Home
This modern mountain oasis—the Freemont by David Weekley Homes—is built just for you! Imagine living in a brand-new home where every detail is designed for your Colorado lifestyle. The modern comforts you crave are here and ready for cozy evenings or epic entertaining. The chef-inspired kitchen offers abundant counter space for meal prep and a large island—perfect for casual dining or displaying your favorite charcuterie spread. The dining space brings the outdoors in, offering beautiful views and direct access to your fully landscaped and fenced outdoor sanctuary. Your private Owner's Retreat offers peace at the end of the day, complete with an oversized bedroom and a spa-like Owner's Bath featuring a luxurious Super Shower. Each member of the household will find their own space to study, create, or unwind. Ample storage throughout the home makes room for your games, gear, seasonal decor, or memorabilia—all without sacrificing space in your two-car garage. Think sleek design, low maintenance, and a smart layout with room for everything you love. Call or chat with the David Weekley Homes at Wolf Ranch Team to learn about the stylish design selections of this new home for sale in Colorado Springs, CO.
Builder Incentives
Starting rate as low as 4.99%*. Offer valid November, 1, 2025 to December, 1, 2025.
Starting rate as low as 4.99% on select homes*. Offer valid October, 30, 2025 to December, 1, 2025.
With a new home in Colorado Springs, you’ll receive free landscaping. Offer valid January, 1, 2025 to January, 1, 2026.
Sales Office
| Monday - Saturday |
10:00 AM - 6:00 PM
|
| Sunday |
12:00 PM - 6:00 PM
|
Home Details
Home Type
- Single Family
HOA Fees
- $189 Monthly HOA Fees
Parking
- 2 Car Garage
Taxes
- Municipal Utility District Tax
Home Design
- New Construction
Interior Spaces
- 2-Story Property
- Basement
Bedrooms and Bathrooms
- 3 Bedrooms
Community Details
Overview
- Community Lake
- Pond in Community
- Greenbelt
Amenities
- Community Center
Recreation
- Community Playground
- Lap or Exercise Community Pool
- Splash Pad
- Park
- Dog Park
- Trails
Map
Other Move In Ready Homes in Revel at Wolf Ranch - The Ascent Collection
About the Builder
- Revel at Wolf Ranch - The Ascent Collection
- Revel at Wolf Ranch - The Outlook Collection
- Revel at Wolf Ranch - The Panorama Collection
- Revel at Wolf Ranch - Signature Collection
- 6639 Enclave Vista Loop
- 8616 Country Creek Trail
- 8633 Noreen Falls Dr
- 8643 Noreen Falls Dr
- 6030 Miller Run Place
- 9439 Jollity Point
- Revel at Wolf Ranch - Revel Terrace at Wolf Ranch
- 6016 Miller Run Place
- 9455 Jollity Point
- Westcreek at Wolf Ranch - Signature Collection
- 9463 Jollity Point
- 9446 Wolf Valley Dr
- 9456 Wolf Valley Dr
- 9506 Wolf Valley Dr
- 8582 Noreen Falls Dr
- 6395 Jennings Way
