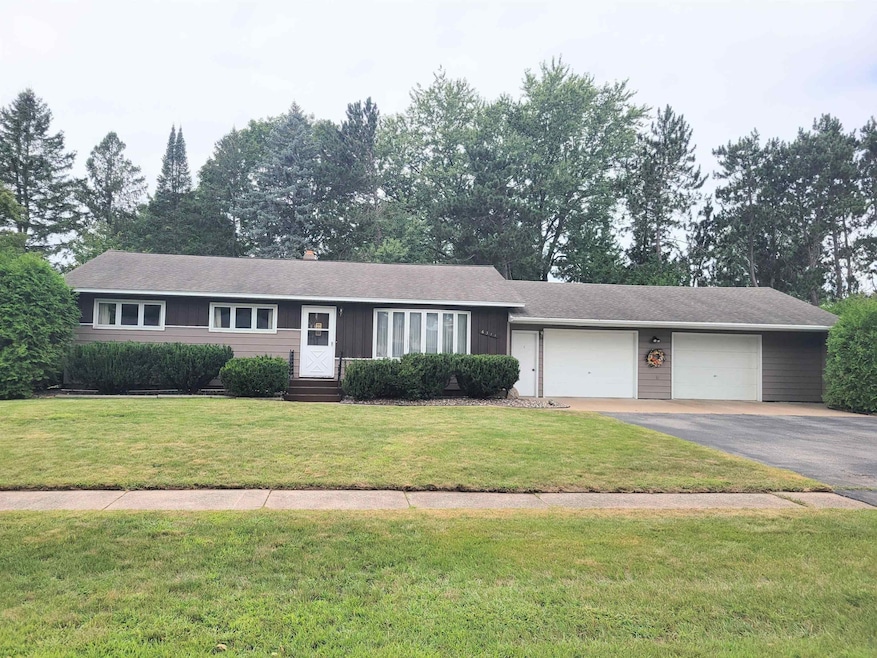
6314 Alta Verde St Schofield, WI 54476
Estimated payment $1,398/month
Highlights
- Hot Property
- Open Floorplan
- Ranch Style House
- D.C. Everest Middle School Rated A-
- Covered Deck
- Corner Lot
About This Home
LOCATION, LOCATION, LOCATION!! This solid one story, 3 bedroom, 1 bath, 2 1⁄2 car attached garage is located in the highly desirable Village of Weston area that is close to schools, parks, shopping, etc. The aluminum home is low maintenance and has a great floor plan with a nice open concept between the living room and dinette/kitchen area. The bathroom is large and has a super-sized vanity with great lighting. The corner lot has an abundance of space with a covered 14x15 deck for grill outs and other fun in the private backyard. There is also a garden shed for everything needed to keep the beautiful landscaping looking spectacular! The insulated garage is extra wide and deep, 23x36, so could make a great workshop area as well. The dishwasher was never used and seller is unsure if it works. Since this is an estate sale, any personal items of interest could be purchased with a request and offer on a separate bill of sale. In 2014 the thermostat was replaced on the 2011 furnace. 2015 new garage door openers were installed.
Listing Agent
RE/MAX EXCEL Brokerage Phone: 715-570-6222 License #65756-94 Listed on: 08/21/2025

Home Details
Home Type
- Single Family
Est. Annual Taxes
- $2,387
Year Built
- Built in 1960
Lot Details
- 0.36 Acre Lot
- Corner Lot
- Level Lot
Home Design
- Ranch Style House
- Poured Concrete
- Shingle Roof
- Aluminum Siding
Interior Spaces
- 1,092 Sq Ft Home
- Open Floorplan
- Lower Floor Utility Room
- Unfinished Basement
- Basement Fills Entire Space Under The House
Kitchen
- Range
- Microwave
- Dishwasher
Flooring
- Carpet
- Vinyl
Bedrooms and Bathrooms
- 3 Bedrooms
- Bathroom on Main Level
- 1 Full Bathroom
Laundry
- Laundry on lower level
- Dryer
- Washer
Parking
- 3 Car Attached Garage
- Insulated Garage
- Garage Door Opener
- Driveway Level
Outdoor Features
- Covered Deck
- Storage Shed
Utilities
- Forced Air Heating and Cooling System
- Natural Gas Water Heater
- Public Septic
Listing and Financial Details
- Assessor Parcel Number 192.2808.191.0077
Map
Home Values in the Area
Average Home Value in this Area
Tax History
| Year | Tax Paid | Tax Assessment Tax Assessment Total Assessment is a certain percentage of the fair market value that is determined by local assessors to be the total taxable value of land and additions on the property. | Land | Improvement |
|---|---|---|---|---|
| 2024 | $2,387 | $154,800 | $31,200 | $123,600 |
| 2023 | $2,103 | $95,000 | $31,200 | $63,800 |
| 2022 | $2,198 | $95,000 | $31,200 | $63,800 |
| 2021 | $2,140 | $95,000 | $31,200 | $63,800 |
| 2020 | $2,168 | $95,000 | $31,200 | $63,800 |
| 2019 | $2,094 | $95,000 | $31,200 | $63,800 |
| 2018 | $2,017 | $95,000 | $31,200 | $63,800 |
| 2017 | $1,993 | $95,000 | $31,200 | $63,800 |
| 2016 | $1,965 | $95,000 | $31,200 | $63,800 |
| 2015 | $1,883 | $95,000 | $31,200 | $63,800 |
| 2014 | $1,861 | $95,000 | $31,200 | $63,800 |
Property History
| Date | Event | Price | Change | Sq Ft Price |
|---|---|---|---|---|
| 08/21/2025 08/21/25 | For Sale | $220,000 | -- | $201 / Sq Ft |
Similar Homes in Schofield, WI
Source: Central Wisconsin Multiple Listing Service
MLS Number: 22503980
APN: 192-2808-191-0077
- 1821 Monterey Ave
- 6403 Alta Verde St
- 1726 Daley Ave Unit 6510 Lawndale Street
- 5415 Normandy St
- 1919 Schofield Ave Unit 3.89 acres
- 1813 Berlik St
- 7320 Whitespire Rd Unit 1
- 5209 Pine St
- 5211 Pine St
- 7410 Whitespire Rd
- 7614 Stonefield Trail
- 2211 Radtke Ave
- 20 Acres Alderson St
- 000 Ross Ave
- 7202 Birch St
- 6300 Birch St Unit 206
- 6300 Birch St Unit 139
- 5104 Look St
- 5908 Edward St Unit 5910
- 1431 Park Dr
- 1720 Heuss Ave
- 6001 Alderson St
- 5602 Ferge St
- 6315 Labrador Rd
- 2711 Weiland Ave
- 2211 Radtke Ave
- 1408 Metro Dr
- 1326 Schofield Ave Unit 1326 Schofield Avenue
- 3503 Sternberg Ave
- 130 School St
- 20 Yawkey Ave Unit 4
- 3602-3909 Winding Ridge Way
- 3208 Ross Ave
- 3901 Weston Pines Ln
- 3906 Mount View Ave
- 220 Drott St
- 1100 Grand Ave
- 900 Grand Ave
- 713 Moreland Ave Unit 713
- 9505 Excalibur Dr






