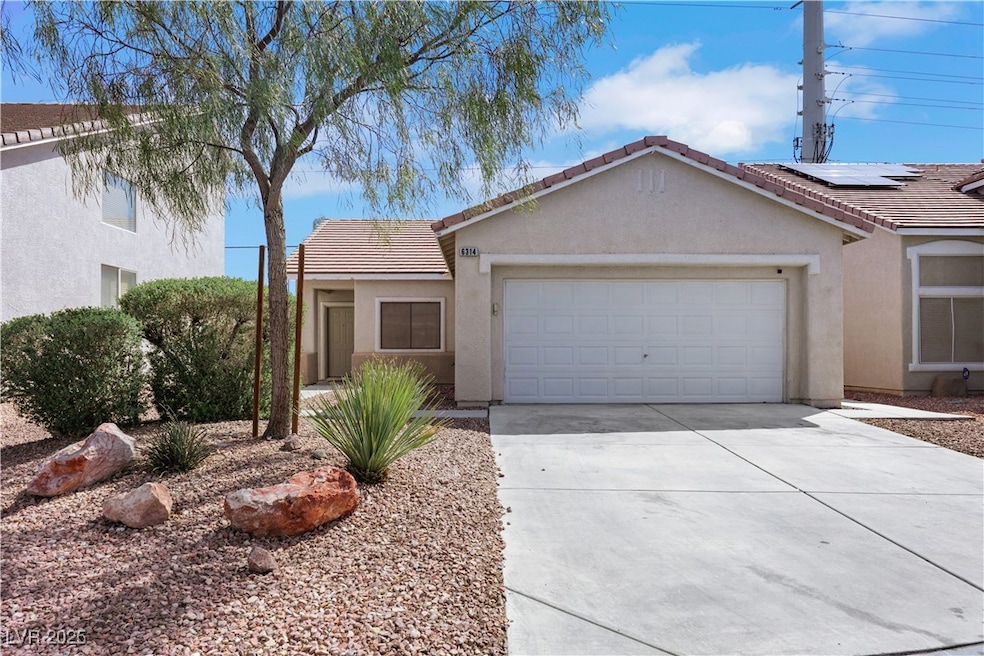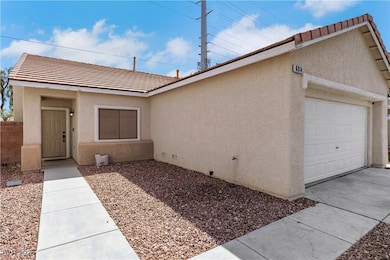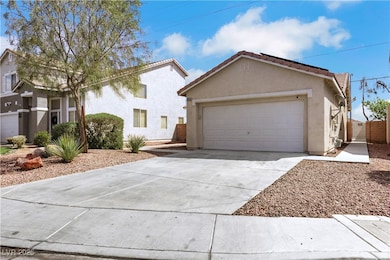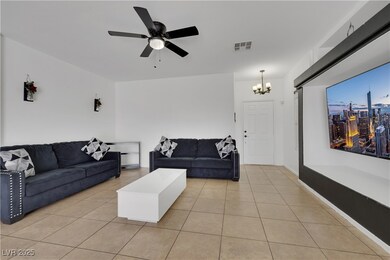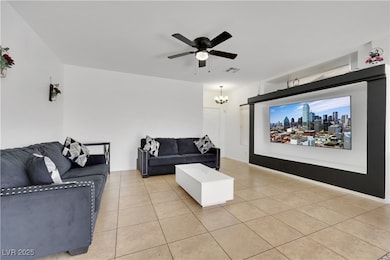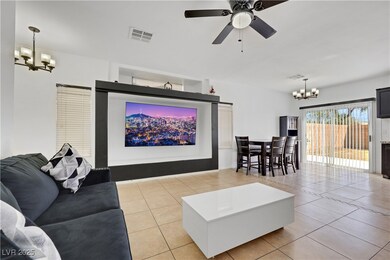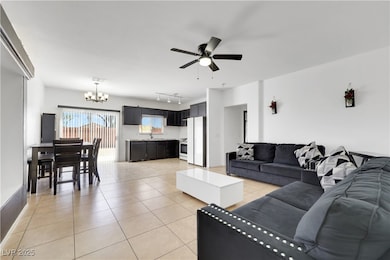6314 Shadow Moon Place North Las Vegas, NV 89031
Craig Ranch NeighborhoodEstimated payment $2,220/month
Highlights
- Solar Power System
- Cooling System Powered By Gas
- Tile Flooring
- 2 Car Attached Garage
- Laundry Room
- Desert Landscape
About This Home
Charming Single-Story Gem Under $400K! Welcome to this inviting home featuring a spacious open-concept floor plan with 3 bedrooms, 2 full bathrooms, and a 2-car garage. You’ll love the neutral tile in the main living areas and brand-new carpet in the bedrooms, creating a warm and welcoming atmosphere. The kitchen showcases beautiful granite countertops and an open layout that’s perfect for entertaining or everyday meals. This home also includes paid-off solar panels—enjoy energy savings with no monthly solar payments!
Step outside to a good-sized backyard, ready to be transformed into your dream outdoor retreat. Conveniently located just minutes from shopping, dining, freeway access, Aliante Station, and more.
Don’t miss this incredible opportunity to own a beautiful home in a prime location—schedule your tour today!
Listing Agent
Brazill Team Real Estate Brokerage Phone: 702-434-0091 License #S.0177915 Listed on: 04/05/2025
Home Details
Home Type
- Single Family
Est. Annual Taxes
- $1,413
Year Built
- Built in 2002
Lot Details
- 5,227 Sq Ft Lot
- West Facing Home
- Block Wall Fence
- Desert Landscape
- Front Yard Sprinklers
- Back Yard Fenced and Front Yard
HOA Fees
- $73 Monthly HOA Fees
Parking
- 2 Car Attached Garage
- Inside Entrance
- Garage Door Opener
Home Design
- Tile Roof
Interior Spaces
- 1,220 Sq Ft Home
- 1-Story Property
- Ceiling Fan
- Blinds
Kitchen
- Gas Range
- Dishwasher
- Disposal
Flooring
- Carpet
- Tile
Bedrooms and Bathrooms
- 3 Bedrooms
- 2 Full Bathrooms
Laundry
- Laundry Room
- Gas Dryer Hookup
Eco-Friendly Details
- Solar Power System
Schools
- Goynes Elementary School
- Cram Brian & Teri Middle School
- Shadow Ridge High School
Utilities
- Cooling System Powered By Gas
- Central Heating and Cooling System
- Heating System Uses Gas
- Underground Utilities
Community Details
- Association fees include management
- Highland Hills Association, Phone Number (702) 737-8580
- Highland Hills Subdivision
- The community has rules related to covenants, conditions, and restrictions
Map
Home Values in the Area
Average Home Value in this Area
Tax History
| Year | Tax Paid | Tax Assessment Tax Assessment Total Assessment is a certain percentage of the fair market value that is determined by local assessors to be the total taxable value of land and additions on the property. | Land | Improvement |
|---|---|---|---|---|
| 2025 | $1,413 | $88,592 | $33,250 | $55,342 |
| 2024 | $1,372 | $88,592 | $33,250 | $55,342 |
| 2023 | $1,372 | $82,392 | $30,100 | $52,292 |
| 2022 | $1,397 | $73,338 | $25,550 | $47,788 |
| 2021 | $1,294 | $68,134 | $22,750 | $45,384 |
| 2020 | $1,198 | $66,737 | $21,700 | $45,037 |
| 2019 | $1,119 | $63,081 | $18,900 | $44,181 |
| 2018 | $1,068 | $57,269 | $14,700 | $42,569 |
| 2017 | $1,834 | $54,674 | $13,300 | $41,374 |
| 2016 | $1,000 | $45,348 | $8,750 | $36,598 |
| 2015 | $997 | $35,042 | $7,000 | $28,042 |
| 2014 | $966 | $27,949 | $7,000 | $20,949 |
Property History
| Date | Event | Price | List to Sale | Price per Sq Ft |
|---|---|---|---|---|
| 10/04/2025 10/04/25 | For Sale | $384,999 | 0.0% | $316 / Sq Ft |
| 10/04/2025 10/04/25 | Off Market | $384,999 | -- | -- |
| 07/25/2025 07/25/25 | Price Changed | $384,999 | 0.0% | $316 / Sq Ft |
| 06/06/2025 06/06/25 | Price Changed | $385,000 | -1.0% | $316 / Sq Ft |
| 05/10/2025 05/10/25 | Price Changed | $389,000 | -0.3% | $319 / Sq Ft |
| 04/05/2025 04/05/25 | For Sale | $390,000 | -- | $320 / Sq Ft |
Purchase History
| Date | Type | Sale Price | Title Company |
|---|---|---|---|
| Bargain Sale Deed | $391,000 | Stewart Title | |
| Interfamily Deed Transfer | -- | None Available | |
| Bargain Sale Deed | $133,859 | United Title |
Mortgage History
| Date | Status | Loan Amount | Loan Type |
|---|---|---|---|
| Open | $379,008 | FHA | |
| Previous Owner | $107,050 | No Value Available |
Source: Las Vegas REALTORS®
MLS Number: 2671624
APN: 124-30-514-004
- 6314 Ruby Cedar Ct
- 6245 Highland Gardens Dr
- 3521 Amish Ave
- 6437 Boatbill St
- 3605 Sapphire Sea Ct
- 6442 Boatbill St
- 6103 Harvest Dance St
- 6139 Highland Gardens Dr
- 3225 Villa Pisani Ct
- 6105 Golden Harmony St Unit 4
- 3221 Villa Pisani Ct
- 3604 Sandy Brown Ave
- 4145 Midnight Crest Ave
- 3509 Red Fire Ave
- 3821 Champagne Wood Dr
- 6223 Orions Belt Peak St
- 3114 Mastercraft Ave
- 6504 Gilded Flicker St
- 6424 Grayback Dr
- 3729 Shimmering Creek Ave
- 6238 Morning Wing Dr
- 3417 Birdwatcher Ave
- 3409 Amish Ave
- 6236 Little Elm St
- 6142 Highland Gardens Dr
- 6021 Harvest Dance St
- 6426 Gilded Flicker St
- 6304 Patriot Wave St
- 3504 Glorious Iris Place Unit 1
- 6030 Carmel Bluff St
- 6042 Chris Craft St
- 3520 Glorious Iris Place Unit 2
- 3508 Hazelnut Pine Place Unit 1
- 6683 Wood Thrush Place
- 3021 Bayliner Ave
- 5904 Buena Tierra St
- 4325 W Rome Blvd
- 3412 President Pride Place Unit 1
- 3124 Macaroon Way
- 5934 Gingham St
