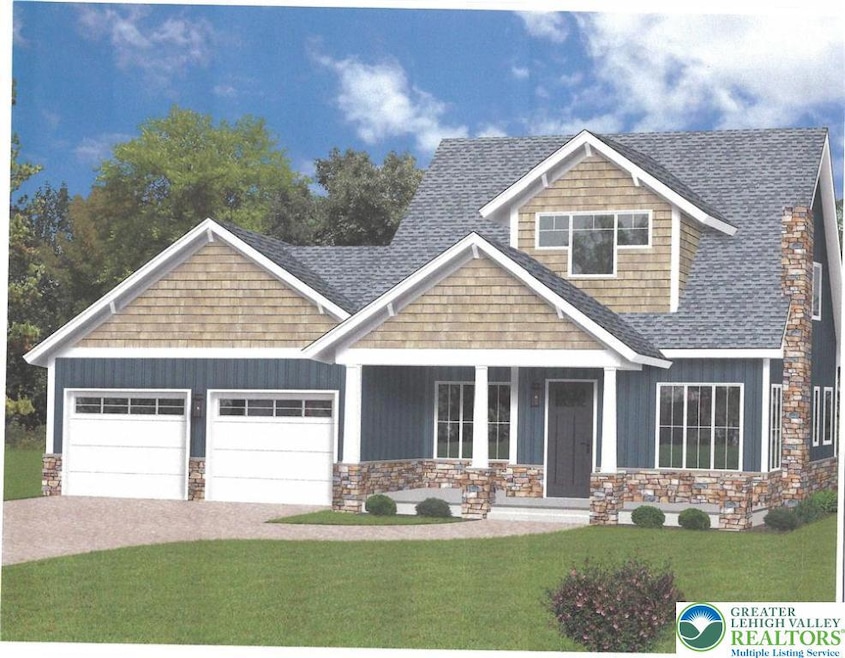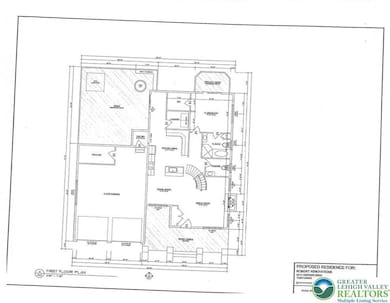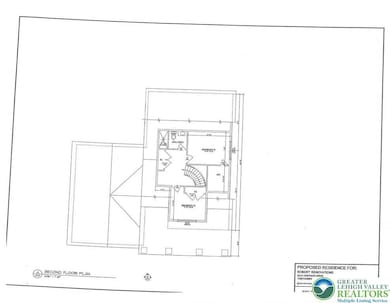6314 Ventnor Dr Tobyhanna, PA 18466
Estimated payment $2,256/month
Highlights
- New Construction
- Partially Wooded Lot
- 2 Car Garage
- Deck
- Steam Shower
- Walk-In Closet
About This Home
Welcome to your exquisite new home, meticulously designed just for you! This is more than just a house; it's a lavish sanctuary poised to redefine your living experience. Step inside to discover a stunning primary suite on the main level, complete with a private deck that opens to your serene backyard oasis. Indulge in the spa-like primary bathroom, featuring a rejuvenating steam shower. You'll love the luxurious hydroponic flooring that flows seamlessly beneath the rich hardwood throughout the first floor, enhanced by electric radiant heat in the bathrooms and kitchen for ultimate comfort. For those who appreciate convenience, this home includes a heated two-car garage and a beautifully paved heated driveway, ensuring warmth and accessibility during the winter months. As summer approaches, enjoy the refreshing central air conditioning and a built-in wine cooler in your chef-inspired kitchen. The kitchen showcases exquisite all-wood cabinets adorned with partial glass doors, stylish open shelving, and elegant quartz countertops, perfectly complemented by high-end stainless steel and sleek black THOR appliances. When it's time to unwind, step out onto your expansive 12x26 back deck, where you can relax in the sumptuous spa bubble tub or gather around the inviting built-in fire pit for cozy evenings under the stars. What more could you desire in a home? Don't be afraid if the power goes out, this home will also be equipped with a Generac Whole House generator.
Listing Agent
Smart Way America Realty License #RS321986 Listed on: 06/10/2025
Home Details
Home Type
- Single Family
Est. Annual Taxes
- $523
Year Built
- Built in 2025 | New Construction
Lot Details
- 8,712 Sq Ft Lot
- Property fronts a private road
- Partially Wooded Lot
- Property is zoned R3
HOA Fees
- $140 per month
Parking
- 2 Car Garage
- Garage Door Opener
- Off-Street Parking
Home Design
- Slab Foundation
- Foam Insulation
- Wood Siding
Interior Spaces
- 2,732 Sq Ft Home
- 2-Story Property
- Basement
Kitchen
- Microwave
- Dishwasher
Bedrooms and Bathrooms
- 3 Bedrooms
- Walk-In Closet
- Steam Shower
Laundry
- Laundry on main level
- Washer Hookup
Outdoor Features
- Deck
Utilities
- Heating Available
- Tankless Water Heater
Community Details
- Pocono Country Place Subdivision
Map
Home Values in the Area
Average Home Value in this Area
Tax History
| Year | Tax Paid | Tax Assessment Tax Assessment Total Assessment is a certain percentage of the fair market value that is determined by local assessors to be the total taxable value of land and additions on the property. | Land | Improvement |
|---|---|---|---|---|
| 2025 | $162 | $16,240 | $16,240 | $0 |
| 2024 | $7 | $800 | $800 | $0 |
| 2023 | $21 | $16,240 | $16,240 | $0 |
| 2022 | $426 | $16,240 | $16,240 | $0 |
| 2021 | $426 | $16,240 | $16,240 | $0 |
| 2019 | $1,608 | $1,500 | $1,500 | $0 |
| 2018 | $1,608 | $9,390 | $1,500 | $7,890 |
| 2017 | $1,627 | $9,390 | $1,500 | $7,890 |
| 2016 | $347 | $9,390 | $1,500 | $7,890 |
| 2015 | $1,327 | $9,390 | $1,500 | $7,890 |
| 2014 | $1,327 | $9,390 | $1,500 | $7,890 |
Property History
| Date | Event | Price | List to Sale | Price per Sq Ft | Prior Sale |
|---|---|---|---|---|---|
| 06/12/2025 06/12/25 | Price Changed | $392,900 | +0.1% | $164 / Sq Ft | |
| 06/11/2025 06/11/25 | Price Changed | $392,500 | 0.0% | $164 / Sq Ft | |
| 06/11/2025 06/11/25 | Price Changed | $392,500 | +3.6% | $144 / Sq Ft | |
| 06/10/2025 06/10/25 | For Sale | $379,000 | -0.2% | $139 / Sq Ft | |
| 05/25/2025 05/25/25 | For Sale | $379,900 | +1482.9% | $158 / Sq Ft | |
| 02/24/2012 02/24/12 | Sold | $24,000 | -- | $19 / Sq Ft | View Prior Sale |
| 01/24/2012 01/24/12 | Pending | -- | -- | -- |
Purchase History
| Date | Type | Sale Price | Title Company |
|---|---|---|---|
| Deed | $4,500 | None Listed On Document | |
| Public Action Common In Florida Clerks Tax Deed Or Tax Deeds Or Property Sold For Taxes | $800 | -- | |
| Public Action Common In Florida Clerks Tax Deed Or Tax Deeds Or Property Sold For Taxes | $1,345 | None Available | |
| Deed | $28,000 | None Available | |
| Sheriffs Deed | $1,630 | None Available | |
| Deed | $111,200 | Title Partners Plus Llc |
Mortgage History
| Date | Status | Loan Amount | Loan Type |
|---|---|---|---|
| Previous Owner | $111,200 | New Conventional |
Source: Greater Lehigh Valley REALTORS®
MLS Number: 759132
APN: 03.8C.1.297
- 492 Country Place Dr
- 488 Country Place Dr
- 6323 Ventnor Dr
- 6372 Baltic Ave
- 6224 Park Place
- 1225 W Country Place Dr
- 6435 Marvin Gardens
- 6084 Boardwalk Dr
- 532 Country Place Dr
- 6098 Boardwalk Dr
- 7042 Vista Dr
- 6337 Ventnor Dr
- 539 Country Place Dr
- 6250 Park Place
- 7036 Vista Dr
- 0 Vista Dr 299 Dr
- 624 Country Place Dr
- 1206 Locust Ln
- 6000 Boardwalk Dr
- 7381 Ventnor Dr
- 494 Country Place Dr
- 6440 Marvin Gardens
- 6084 Boardwalk Dr
- 458 Country Place Dr
- 7067 Vista Dr
- 7156 Mountain Dr
- 674 Country Place Dr
- 7688 Fawn Ln
- 5382 Vine Terrace
- 7901 Sleepy Hollow Dr
- 7415 Ventnor Dr
- 3322 Woodland Dr
- 3344 Woodland Dr
- 3414 Primrose Terrace
- 3361 Woodland Dr
- 8434 Bear Trail Dr
- 3505 Peak Dr
- 791 Country Place Dr
- 8407 Porcupine Dr
- 8446 Bear Trail Dr



