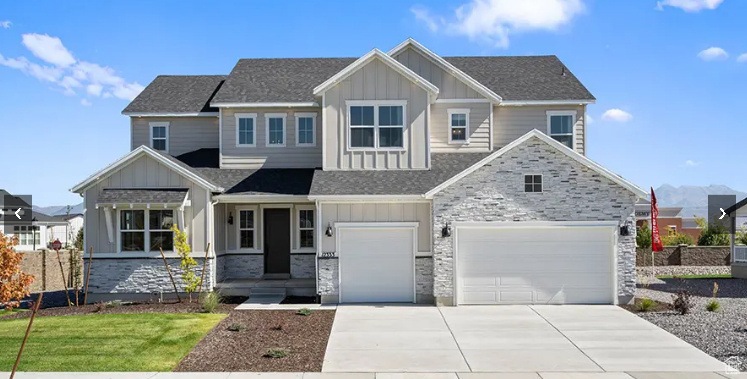
6314 W Teton Ranch Dr Unit 313 Herriman, UT 84096
Estimated payment $9,322/month
Highlights
- New Construction
- Main Floor Primary Bedroom
- Great Room
- Home Energy Score
- 2 Fireplaces
- No HOA
About This Home
The list price includes the base price, lot, structural options, and upgraded interior finishes! The Harmon plan has a wealth of exciting features: formal living and dining rooms, a butler's pantry and a professional kitchen, a roomy walk-in pantry and a tech center, a family room, guest suite on a main level, mudroom and nook and that's just the main floor! Upstairs, there's a primary suite with retreat, walk-in closet and deluxe bath and 3 additional bedrooms. A fully finished basement with a wet bar, 1 bedroom, flex room and 3/4 bathroom.
Listing Agent
Richmond American Homes of Utah, Inc License #10034972 Listed on: 06/11/2025
Co-Listing Agent
Melissa Esch
Richmond American Homes of Utah, Inc License #12997800
Home Details
Home Type
- Single Family
Year Built
- Built in 2025 | New Construction
Lot Details
- 0.3 Acre Lot
- Cul-De-Sac
- Partially Fenced Property
- Landscaped
- Property is zoned Single-Family
Parking
- 3 Car Garage
Home Design
- Stone Siding
- Asphalt
- Stucco
Interior Spaces
- 6,617 Sq Ft Home
- 3-Story Property
- 2 Fireplaces
- Double Pane Windows
- Sliding Doors
- Great Room
- Den
- Fire and Smoke Detector
- Electric Dryer Hookup
Kitchen
- Built-In Oven
- Gas Oven
- Built-In Range
- Free-Standing Range
- Disposal
Flooring
- Carpet
- Laminate
- Tile
Bedrooms and Bathrooms
- 6 Bedrooms | 1 Primary Bedroom on Main
- Walk-In Closet
Basement
- Basement Fills Entire Space Under The House
- Natural lighting in basement
Eco-Friendly Details
- Home Energy Score
- Sprinkler System
Schools
- Aspen Elementary School
- Copper Mountain Middle School
- Herriman High School
Utilities
- SEER Rated 16+ Air Conditioning Units
- Forced Air Heating and Cooling System
- Natural Gas Connected
Community Details
- No Home Owners Association
- Teton Ranch Subdivision
Listing and Financial Details
- Home warranty included in the sale of the property
Map
Home Values in the Area
Average Home Value in this Area
Property History
| Date | Event | Price | Change | Sq Ft Price |
|---|---|---|---|---|
| 06/11/2025 06/11/25 | Pending | -- | -- | -- |
| 06/11/2025 06/11/25 | For Sale | $1,429,259 | -- | $216 / Sq Ft |
Similar Homes in Herriman, UT
Source: UtahRealEstate.com
MLS Number: 2091348
- 6179 W Herriman Blvd Unit 341
- 12322 Trout Lake Ln Unit 329
- 12349 Trout Lake Ln
- 12349 Trout Lake Ln Unit 336
- 6211 W Wapiti Ridge Ln
- 6211 W Wapiti Ridge Ln Unit 332
- 12469 S Patriot Hill Way
- 12297 S Boggs Way
- 6199 W Wapiti Ridge Ln Unit 333
- 6187 W Wapiti Ridge Ln
- 6199 W Wapiti Ridge Ln
- 6187 W Wapiti Ridge Ln Unit 334
- 12364 S Boggs Way
- 12343 S Varitek Dr
- Caleb Plan at Copper Fields
- Nora Plan at Copper Fields
- Morgan Plan at Copper Fields
- Natalie Plan at Copper Fields
- Jaden Plan at Copper Fields
- Nathan Plan at Copper Fields
