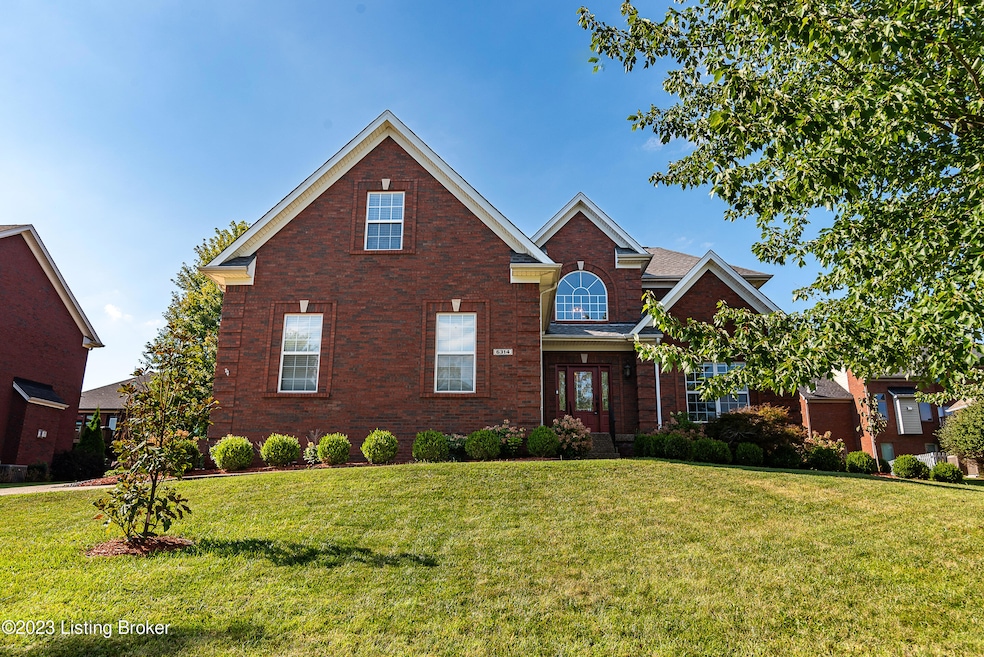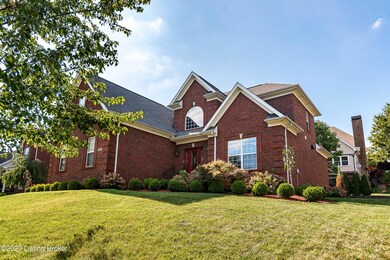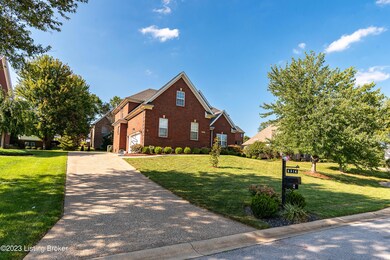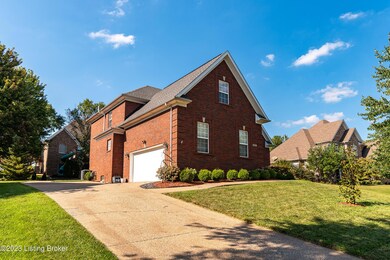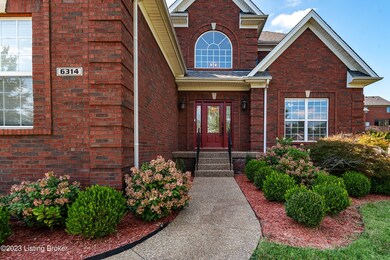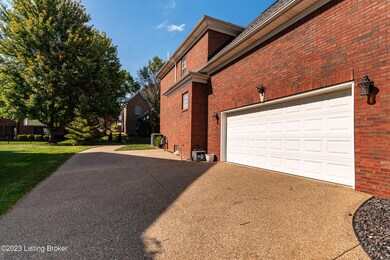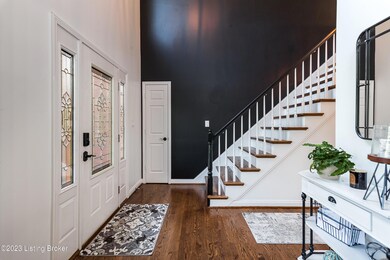
6314 Zurich Ct Prospect, KY 40059
Highlights
- Deck
- 1 Fireplace
- Patio
- Goshen at Hillcrest Elementary School Rated A
- 2 Car Attached Garage
- Forced Air Heating and Cooling System
About This Home
As of April 2024Welcome to your serene retreat in the heart of Prospect, Kentucky. Nestled on a quiet cul-de-sac, 6314 Zurich Ct offers the perfect blend of modern luxury and classic charm in a highly sought-after neighborhood. This property offers not one, but two beautiful parks within a short stroll from your front door. In addition to the parks, a meandering walking trail winds through the community, offering a tranquil path for morning jogs or evening strolls. And for those who appreciate the soothing presence of water, a peaceful pond is also just a leisurely walk away, where you can enjoy the calming sights and sounds of nature. Key Features:
1. Spacious Family Home:
This beautiful 4-bedroom, 2.5-bathroom home spans over 3,500 square feet, providing ample space for a growing family or those who love to entertain.
2. Open Concept Living:
The open floor plan seamlessly connects the living room, dining area, and kitchen, creating a welcoming and inclusive atmosphere for gatherings and daily living. The dramatic hearth and fireplace create a stunning focal point in the lofted living area, perfect for relaxing and entertaining.
3. Gourmet Kitchen:
The chef's dream kitchen boasts granite countertops, stainless steel appliances, an oversized island with seating, and a pantry. It's the perfect space to whip up culinary delights.
4. Tranquil Primary Suite:
The luxurious primary suite features a spacious bedroom with a tray ceiling, a walk-in closet, and an en-suite bathroom with a soaking tub, separate shower, and dual vanities. It also has a private door that opens onto the deck - a true retreat within your home.
5. Inviting Outdoor Oasis:
Step outside to a private backyard with a patio, ideal for al fresco dining, gardening, or simply enjoying the Kentucky seasons.
6. Basement:
The basement provides additional space that could easily be converted into a home theater, game room, or a home gym. It has already been plumbed for an additional bathroom.
7. Ideal Location:
Located in the prestigious Prospect area, and North Oldham County school district, this home is just minutes away from top-rated schools, shopping, dining, and recreational amenities.
8. Impeccable Craftsmanship:
With attention to detail and high-quality finishes throughout, this home showcases craftsmanship at its finest.
9. Two-Car Garage:
The attached two-car garage ensures your vehicles are protected from the elements.
10. Peaceful Neighborhood: - Zurich Ct is a quiet cul-de-sac street, providing a peaceful and safe environment.
Don't miss your opportunity to make 6314 Zurich Ct your forever home. Schedule a tour today and discover the perfect blend of comfort, style, and convenience in one of Prospect's most desirable neighborhoods. Your dream home awaits!
Last Agent to Sell the Property
Totally About Houses License #222910 Listed on: 08/29/2023
Home Details
Home Type
- Single Family
Est. Annual Taxes
- $7,228
Year Built
- Built in 2005
Parking
- 2 Car Attached Garage
- Driveway
Home Design
- Brick Exterior Construction
- Poured Concrete
- Shingle Roof
Interior Spaces
- 2,917 Sq Ft Home
- 2-Story Property
- 1 Fireplace
- Basement
Bedrooms and Bathrooms
- 4 Bedrooms
Outdoor Features
- Deck
- Patio
Utilities
- Forced Air Heating and Cooling System
- Heating System Uses Natural Gas
Community Details
- Property has a Home Owners Association
- Moser Farms Subdivision
Listing and Financial Details
- Legal Lot and Block 137 / Sec 2
- Assessor Parcel Number 1108F02137
- Seller Concessions Not Offered
Ownership History
Purchase Details
Home Financials for this Owner
Home Financials are based on the most recent Mortgage that was taken out on this home.Purchase Details
Home Financials for this Owner
Home Financials are based on the most recent Mortgage that was taken out on this home.Purchase Details
Home Financials for this Owner
Home Financials are based on the most recent Mortgage that was taken out on this home.Purchase Details
Home Financials for this Owner
Home Financials are based on the most recent Mortgage that was taken out on this home.Similar Homes in Prospect, KY
Home Values in the Area
Average Home Value in this Area
Purchase History
| Date | Type | Sale Price | Title Company |
|---|---|---|---|
| Warranty Deed | $560,000 | None Listed On Document | |
| Warranty Deed | $549,000 | Harpole John W | |
| Warranty Deed | $419,000 | None Available | |
| Deed | $309,900 | None Available |
Mortgage History
| Date | Status | Loan Amount | Loan Type |
|---|---|---|---|
| Open | $392,000 | New Conventional | |
| Previous Owner | $521,550 | New Conventional | |
| Previous Owner | $33,520,000 | New Conventional | |
| Previous Owner | $340,000 | Credit Line Revolving | |
| Previous Owner | $166,500 | New Conventional | |
| Previous Owner | $247,900 | New Conventional | |
| Previous Owner | $31,010 | Credit Line Revolving |
Property History
| Date | Event | Price | Change | Sq Ft Price |
|---|---|---|---|---|
| 04/05/2024 04/05/24 | Sold | $560,000 | -1.8% | $192 / Sq Ft |
| 01/30/2024 01/30/24 | Pending | -- | -- | -- |
| 01/19/2024 01/19/24 | Price Changed | $570,000 | -0.9% | $195 / Sq Ft |
| 10/20/2023 10/20/23 | Price Changed | $575,000 | -2.5% | $197 / Sq Ft |
| 09/19/2023 09/19/23 | Price Changed | $589,900 | -1.7% | $202 / Sq Ft |
| 08/29/2023 08/29/23 | For Sale | $599,900 | +9.3% | $206 / Sq Ft |
| 03/17/2022 03/17/22 | Sold | $549,000 | -1.9% | $188 / Sq Ft |
| 02/17/2022 02/17/22 | Pending | -- | -- | -- |
| 12/02/2021 12/02/21 | For Sale | $559,900 | +33.6% | $192 / Sq Ft |
| 03/01/2021 03/01/21 | Sold | $419,000 | -1.4% | $144 / Sq Ft |
| 12/11/2020 12/11/20 | For Sale | $425,000 | -- | $146 / Sq Ft |
Tax History Compared to Growth
Tax History
| Year | Tax Paid | Tax Assessment Tax Assessment Total Assessment is a certain percentage of the fair market value that is determined by local assessors to be the total taxable value of land and additions on the property. | Land | Improvement |
|---|---|---|---|---|
| 2024 | $7,228 | $549,000 | $60,000 | $489,000 |
| 2023 | $7,189 | $549,000 | $60,000 | $489,000 |
| 2022 | $6,467 | $535,000 | $60,000 | $475,000 |
| 2021 | $4,902 | $417,000 | $60,000 | $357,000 |
| 2020 | $4,872 | $417,000 | $60,000 | $357,000 |
| 2019 | $4,828 | $417,000 | $60,000 | $357,000 |
| 2018 | $4,681 | $417,000 | $0 | $0 |
| 2017 | $4,442 | $400,000 | $0 | $0 |
| 2013 | $3,141 | $320,000 | $60,000 | $260,000 |
Agents Affiliated with this Home
-
Erick Steinbergen
E
Seller's Agent in 2024
Erick Steinbergen
Totally About Houses
(502) 747-9318
30 Total Sales
-
Monica Dunlap

Seller Co-Listing Agent in 2024
Monica Dunlap
Totally About Houses
(502) 306-3580
297 Total Sales
-
Allyson Bagley
A
Buyer's Agent in 2024
Allyson Bagley
Traditions Real Estate Group, LLC
(502) 599-1522
17 Total Sales
-
Donna Mink

Seller's Agent in 2022
Donna Mink
Mink Realty
(502) 717-1722
583 Total Sales
-
Kylie Henderson
K
Buyer's Agent in 2022
Kylie Henderson
RE/MAX
(636) 627-7677
50 Total Sales
-
A
Buyer Co-Listing Agent in 2022
Alyson Turner
RE/MAX
Map
Source: Metro Search (Greater Louisville Association of REALTORS®)
MLS Number: 1644160
APN: 11-08F-02-137
- 6105 Hensley Rd
- 10728 Worthington Ln
- 5512 Baywood Dr
- 5905 Mount Pleasant Rd
- 5204 Rock Bluff Dr
- 5903 Mount Pleasant Rd
- 10923 Symington Cir
- 1 Haunz Ln
- 0 Haunz Ln
- 11209 Falling Springs Dr
- 10704 Elkington Ln
- 10926 Worthington Ln
- 10815 Symington Cir
- 11021 Symington Cir
- 5303 Rolling Rock Ct Unit 201
- 10500 Southern Meadows Dr Unit 204
- 11018 Monkshood Dr
- 5204 Baywood Dr
- 10804 Kings Crown Dr
- 9318 Plumwood Place
