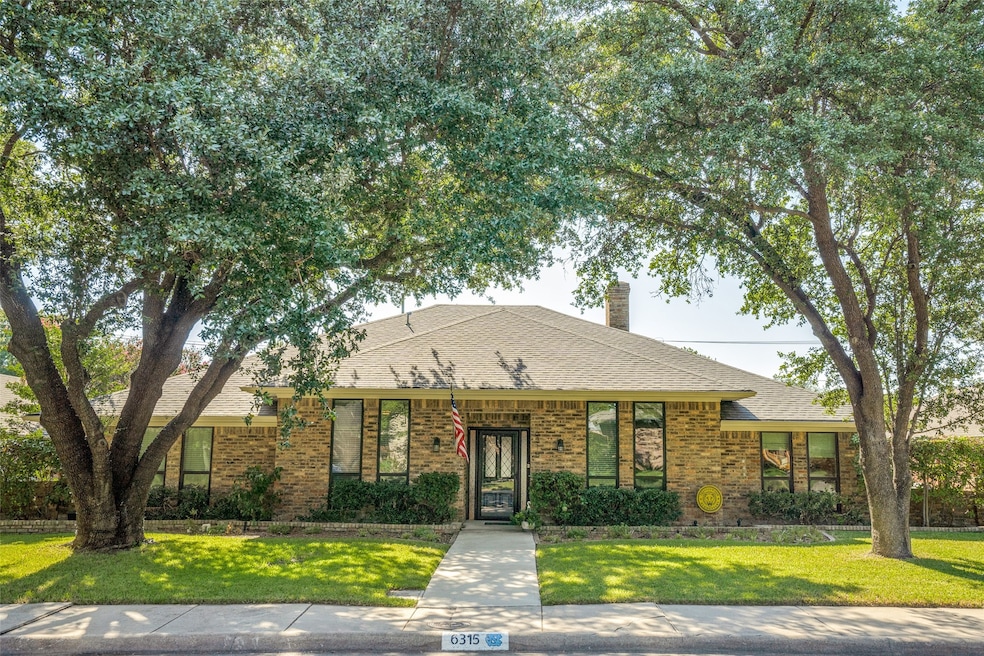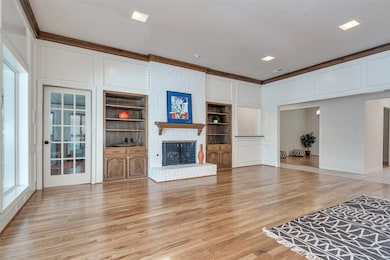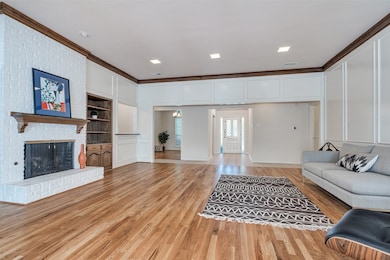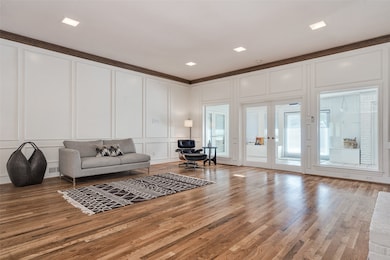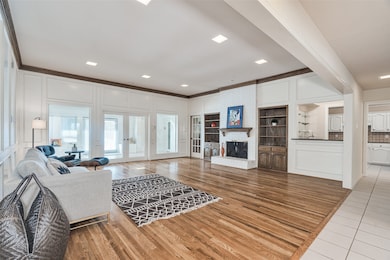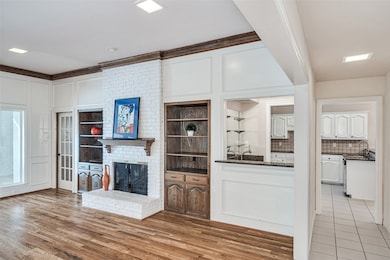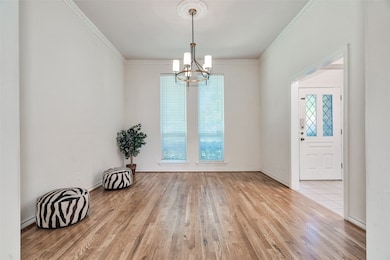6315 Brook Lake Dr Dallas, TX 75248
North Dallas NeighborhoodHighlights
- In Ground Pool
- Vaulted Ceiling
- Wood Flooring
- Prestonwood Elementary School Rated A-
- Traditional Architecture
- Granite Countertops
About This Home
Enjoy this north Dallas charmer and the stately tree-lined streets of Prestonwood in Richardson ISD. Fabulous location for refined suburban living is convenient to Addison, Dallas and Richardson for great dining, shopping, parks and entertainment! Spacious 4-bedroom home with 3 full + 1 half baths. Granite counters throughout, neutral tones, wood flooring in living areas adds a touch of timeless elegance. Oversized primary suite with room for sitting area. Large secondary bedrooms all with walk-in closets. Spacious living room with fireplace and wet bar. Second living area with beautiful wood accents is perfect for entertaining and game day. Step outside to the large patio space and sparkling pool to cool off on hot summer days. The sun room adds bonus space that is completely flexible for whatever your family needs. Pool maintenance included in lease. Pet restrictions: small dogs only (under 30 lbs), $500 non-refundable pet deposit. Will consider short term lease (4 months or more).
Listing Agent
RE/MAX DFW Associates Brokerage Phone: 972-800-1459 License #0663183 Listed on: 08/18/2025

Home Details
Home Type
- Single Family
Est. Annual Taxes
- $16,668
Year Built
- Built in 1980
Lot Details
- 9,060 Sq Ft Lot
- Wood Fence
- Landscaped
- Sprinkler System
- Back Yard
Parking
- 2 Car Attached Garage
- Rear-Facing Garage
- Garage Door Opener
Home Design
- Traditional Architecture
- Brick Exterior Construction
- Slab Foundation
- Composition Roof
- Wood Siding
Interior Spaces
- 3,363 Sq Ft Home
- 1-Story Property
- Wet Bar
- Vaulted Ceiling
- Wood Burning Fireplace
- Gas Log Fireplace
- Living Room with Fireplace
- Fire and Smoke Detector
Kitchen
- Electric Oven
- Electric Cooktop
- Microwave
- Dishwasher
- Granite Countertops
- Disposal
Flooring
- Wood
- Carpet
- Ceramic Tile
Bedrooms and Bathrooms
- 4 Bedrooms
- Cedar Closet
- Walk-In Closet
Pool
- In Ground Pool
- Gunite Pool
Schools
- Prestonwood Elementary School
- Pearce High School
Utilities
- Central Heating and Cooling System
- Heating System Uses Natural Gas
- Gas Water Heater
Listing and Financial Details
- Residential Lease
- Property Available on 8/23/25
- Tenant pays for all utilities, grounds care, insurance
- Legal Lot and Block 40 / 13819
- Assessor Parcel Number 00000820483990000
Community Details
Overview
- Prestonwood Subdivision
Pet Policy
- Pet Size Limit
- Pet Deposit $500
- 1 Pet Allowed
- Dogs Allowed
- Breed Restrictions
Map
Source: North Texas Real Estate Information Systems (NTREIS)
MLS Number: 21027039
APN: 00000820483990000
- 16105 Red Cedar Trail
- 6506 Brook Lake Dr
- 6518 Laurel Valley Rd
- 6523 Brook Lake Dr
- 6522 Laurel Valley Rd
- 16215 Shadybank Dr
- 6322 Pineview Rd
- 6543 Brook Lake Dr
- 16114 Shadybank Dr
- 6535 Barkwood Ln
- 16015 Chalfont Cir
- 6619 Robin Willow Ct
- 6501 La Manga Dr
- 15881 Nedra Way
- 15710 Nedra Way
- 6002 Costera Ln
- 6018 Blue Bay Dr
- 5901 Copperwood Ln Unit 1135
- 5833 Copperwood Ln Unit 1131E
- 15927 Preston Rd Unit 1005
- 6116 Southern Knoll Dr
- 15889 Preston Rd
- 6505 Embers Rd
- 15914 Stillwood St Unit 1079C
- 15904 Archwood Ln Unit 1020
- 5901 Copperwood Ln Unit 1135
- 15889 Preston Rd Unit 1030
- 5200 Meadowcreek Dr
- 6438 Cedar Hollow Dr
- 5990 Arapaho Rd
- 6134 Black Berry Ln
- 6616 Saint Anne St
- 5981 Arapaho Rd Unit 404
- 5981 Arapaho Rd Unit 1503
- 5981 Arapaho Rd Unit 104
- 6009 Black Berry Ln
- 7087 Regalview Cir
- 6433 Southpoint Dr
- 6350 Keller Springs Rd
- 6918 La Manga Dr
