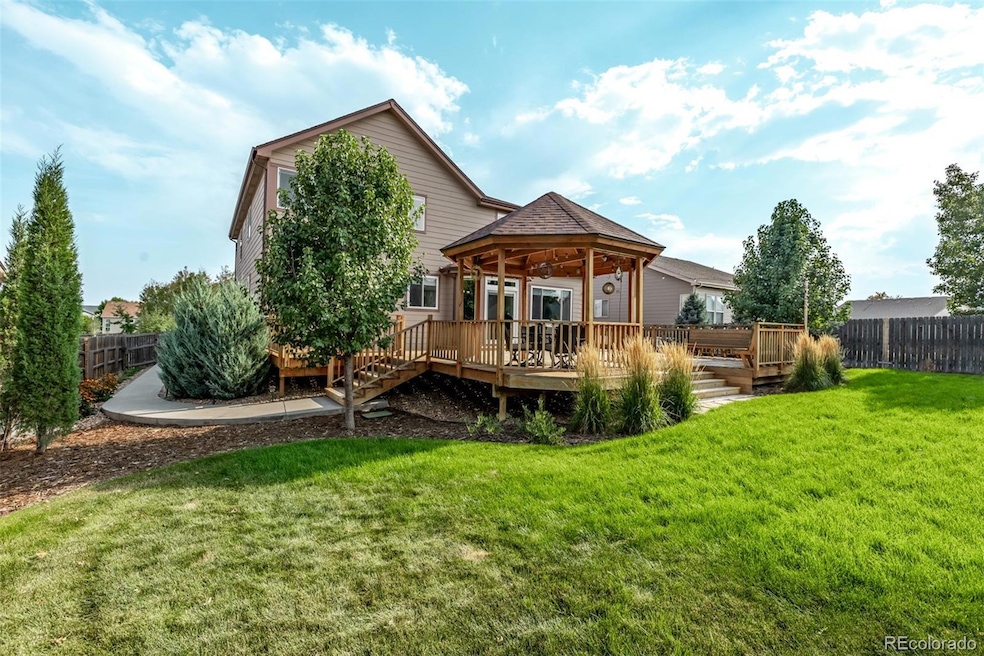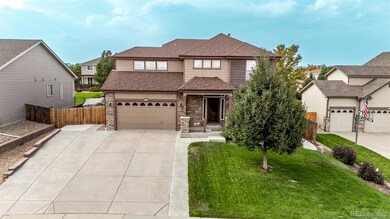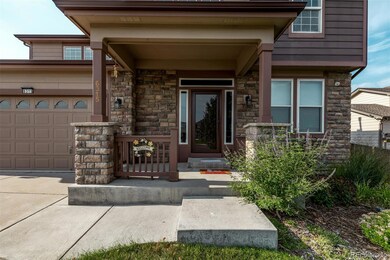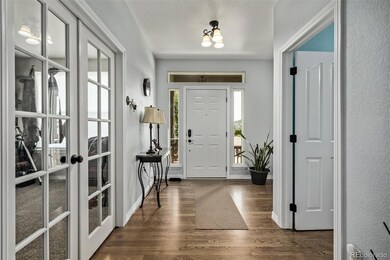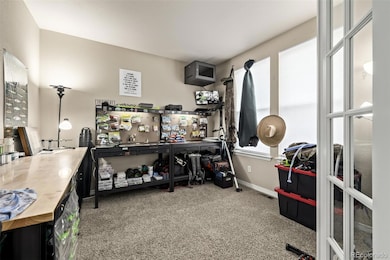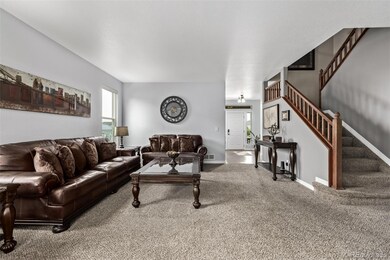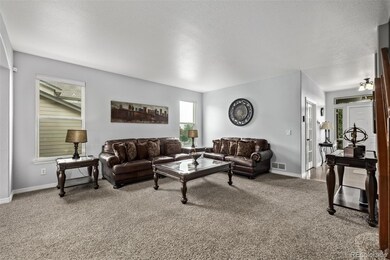6315 E 127th Place Thornton, CO 80602
Estimated payment $4,029/month
Highlights
- Primary Bedroom Suite
- A-Frame Home
- Vaulted Ceiling
- Open Floorplan
- Deck
- Wood Flooring
About This Home
Welcome to your private oasis! This generously appointed 4-bedroom, 3-bathroom home (~2,938 sq ft) showcases an expansive, luxuriously designed backyard that blends low-maintenance landscaping with high-end outdoor living features. Step outside onto the custom-built deck—perfect for al fresco dining and entertaining—and unwind in your own custom gazebo, delightfully adorned with ambient jellyfish-style lighting. These LED fixtures, with customizable, color-changing options throughout the home, elevate evening gatherings with a vibrant touch. Enter into thoughtfully crafted interiors featuring an elegant home office with French doors, a powder room adjacent, and two spacious living areas. Host guests in a refined formal dining room, or enjoy casual meals in the eat-in kitchen anchored by a functional island. Upstairs, discover four restful bedrooms and a full bathroom. The primary suite treats you to vaulted ceilings, an attached sitting room, a sumptuous 5-piece bath, and an oversized closet—ideal for creating a serene retreat. Parking is simple with ample space for up to eight vehicles, including a 2-car attached garage—catering effortlessly to families or frequent visitors. Don’t miss this rare opportunity—experience refined comfort and effortless outdoor living in a home designed for both relaxation and entertaining!
Listing Agent
PAK Home Realty Brokerage Email: Lala.dreamhomes@gmail.com,720-391-6585 License #100102842 Listed on: 09/17/2025
Home Details
Home Type
- Single Family
Est. Annual Taxes
- $4,229
Year Built
- Built in 2005 | Remodeled
Lot Details
- 0.28 Acre Lot
- East Facing Home
- Property is Fully Fenced
- Landscaped
- Front and Back Yard Sprinklers
- Irrigation
- Many Trees
- Private Yard
- Grass Covered Lot
HOA Fees
- $74 Monthly HOA Fees
Parking
- 2 Car Attached Garage
- 1 RV Parking Space
Home Design
- A-Frame Home
- Frame Construction
- Composition Roof
- Radon Mitigation System
Interior Spaces
- 3-Story Property
- Open Floorplan
- Central Vacuum
- Sound System
- Vaulted Ceiling
- Ceiling Fan
- Electric Fireplace
- Smart Doorbell
- Family Room with Fireplace
- Great Room
- Dining Room
- Home Office
Kitchen
- Eat-In Kitchen
- Self-Cleaning Oven
- Dishwasher
- Kitchen Island
- Granite Countertops
- Disposal
Flooring
- Wood
- Carpet
- Tile
Bedrooms and Bathrooms
- 4 Bedrooms
- Primary Bedroom Suite
- Walk-In Closet
Laundry
- Laundry Room
- Dryer
- Washer
Unfinished Basement
- Sump Pump
- Basement Window Egress
Home Security
- Home Security System
- Smart Thermostat
- Radon Detector
- Carbon Monoxide Detectors
- Fire and Smoke Detector
Eco-Friendly Details
- Smoke Free Home
Outdoor Features
- Deck
- Exterior Lighting
- Front Porch
Schools
- West Ridge Elementary School
- Roger Quist Middle School
- Riverdale Ridge High School
Utilities
- Forced Air Heating and Cooling System
- 220 Volts
- Gas Water Heater
- High Speed Internet
- Cable TV Available
Community Details
- Association fees include snow removal, trash
- Advanced HOA Management Association, Phone Number (303) 482-2213
- Sage Creek Filing 1 Amd 3 Subdivision
Listing and Financial Details
- Exclusions: sauna and all workout equipment & Seller's personal property
- Assessor Parcel Number R0146313
Map
Home Values in the Area
Average Home Value in this Area
Tax History
| Year | Tax Paid | Tax Assessment Tax Assessment Total Assessment is a certain percentage of the fair market value that is determined by local assessors to be the total taxable value of land and additions on the property. | Land | Improvement |
|---|---|---|---|---|
| 2024 | $4,229 | $41,690 | $7,940 | $33,750 |
| 2023 | $4,209 | $47,080 | $7,100 | $39,980 |
| 2022 | $3,174 | $32,360 | $7,300 | $25,060 |
| 2021 | $3,057 | $32,360 | $7,300 | $25,060 |
| 2020 | $2,998 | $33,120 | $7,510 | $25,610 |
| 2019 | $3,001 | $33,120 | $7,510 | $25,610 |
| 2018 | $2,821 | $31,120 | $6,840 | $24,280 |
| 2017 | $2,817 | $31,120 | $6,840 | $24,280 |
| 2016 | $2,429 | $26,730 | $4,620 | $22,110 |
| 2015 | $2,423 | $26,730 | $4,620 | $22,110 |
| 2014 | $2,090 | $23,420 | $3,780 | $19,640 |
Property History
| Date | Event | Price | List to Sale | Price per Sq Ft |
|---|---|---|---|---|
| 10/25/2025 10/25/25 | Price Changed | $685,000 | -4.9% | $233 / Sq Ft |
| 09/17/2025 09/17/25 | For Sale | $720,500 | -- | $245 / Sq Ft |
Purchase History
| Date | Type | Sale Price | Title Company |
|---|---|---|---|
| Warranty Deed | $395,000 | Fidelity National Title | |
| Special Warranty Deed | $300,000 | None Available |
Mortgage History
| Date | Status | Loan Amount | Loan Type |
|---|---|---|---|
| Open | $301,434 | FHA | |
| Previous Owner | $225,000 | Unknown |
Source: REcolorado®
MLS Number: 5892590
APN: 1571-32-2-08-008
- 12766 Jasmine St Unit D
- 12682 Kearney St
- 12740 Jasmine St Unit F
- 12733 Leyden St Unit C
- 12609 Jersey Cir W
- 12774 Leyden St Unit D
- 12754 Leyden St Unit E
- 12774 Jasmine Ct
- 12771 Jasmine Ct
- 12450 Kearney Cir
- 12812 Jasmine St Unit C
- 12795 Jasmine Ct
- 12741 Ivanhoe St
- 5805 E 124th Way
- 12388 Jasmine St
- 12797 Ivy St
- 12554 Hudson Ct
- 12578 Hudson Ct
- 12926 Jasmine Ct
- 12292 Krameria St
- 5703 E 123rd Dr
- 12266 N Ivy Ct
- 5225 E 123rd Ave
- 12023 Monaco St
- 5530 E 130th Dr
- 12116 Grape St
- 12155 Elm Way
- 4720 E 129th Cir
- 4560 E 121st Place
- 5127 E 118th Place
- 13447 Oneida Ln
- 13451 Oneida Ln
- 13455 Oneida Ln
- 11983 Dahlia Dr
- 13413 Oneida Ln
- 13476 Oneida Ln
- 12142 Bellaire Place
- 13477 Oneida Ln
- 4175 E 130th Place
- 13521 Oneida Ln
