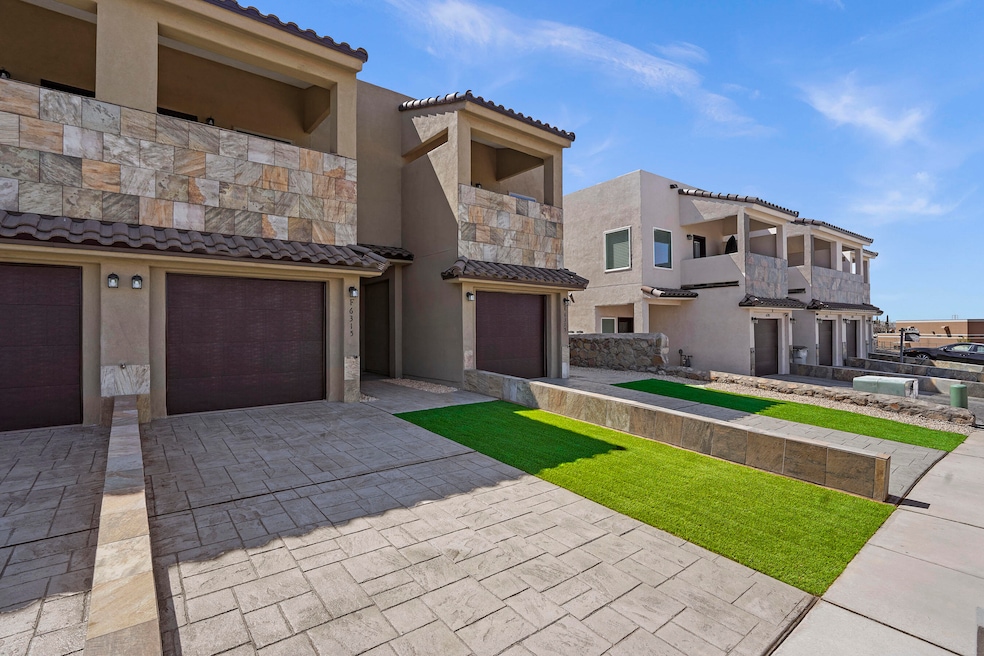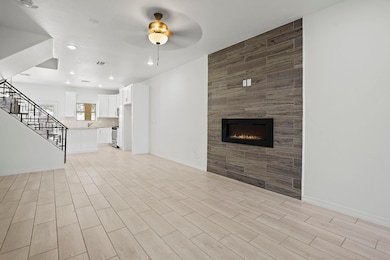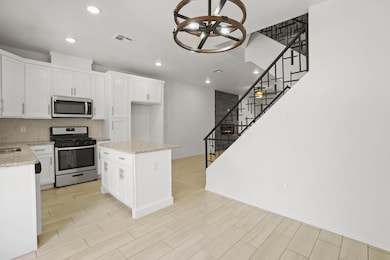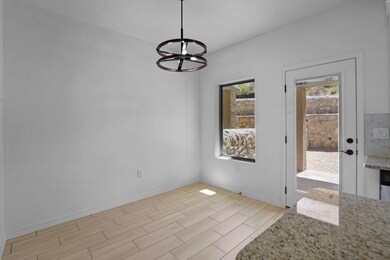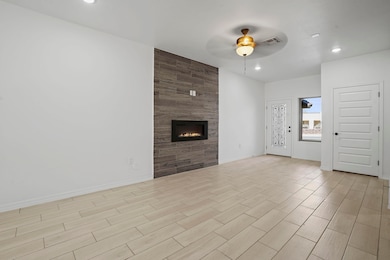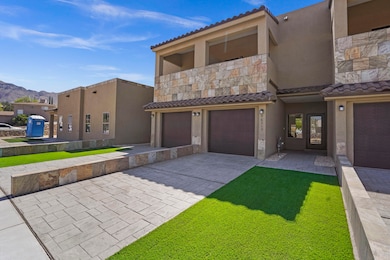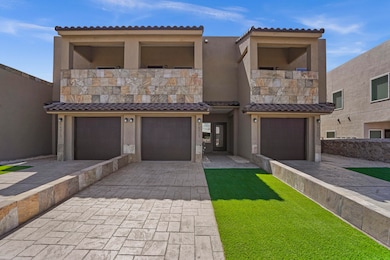6315 Escondido Dr Unit J El Paso, TX 79912
Chaparral Park North NeighborhoodEstimated payment $2,355/month
Highlights
- Golf Course Community
- Primary Bedroom Suite
- Granite Countertops
- Coronado High School Rated A-
- 1 Fireplace
- No HOA
About This Home
Immaculate and like new in the foothills of the Coronado Country Club area! Two story Unit J features 1,620 SQ FT living space, 3 bedrooms, 2.5 bathrooms, 1 car garage, charming covered entry, recessed lighting, laundry room, living room with fireplace and dining room combo. Open concept kitchen with granite island and white contemporary cabinets, stainless steel appliances including gas stove, dishwasher, refrigerator and microwave also including a tankless hot water heater. Master bathroom includes double sinks, linen closet, granite counters and custom tiled shower with glass door and a brilliant view of the expansive Franklin Mountains! Master bedroom has a wall sized closet and private terrace with slate flooring. Energy efficient features include over-sized double pane windows and R19/R30 insulation plus garage with spotless epoxy painted floor. Enjoy the serene ambiance of a prestigious community with no HOA fees! Near Whole Foods & easy access to Mesa, UTEP, TTUHSC and I-10.
Property Details
Home Type
- Multi-Family
Est. Annual Taxes
- $6,195
Year Built
- Built in 2021
Lot Details
- Xeriscape Landscape
Home Design
- Duplex
- Flat Roof Shape
- Tile Roof
- Stucco Exterior
Interior Spaces
- 1,667 Sq Ft Home
- 2-Story Property
- Ceiling Fan
- Recessed Lighting
- 1 Fireplace
- Double Pane Windows
- Shades
- Entrance Foyer
- Combination Dining and Living Room
- Storage Room
- Utility Room
- Property Views
Kitchen
- Breakfast Bar
- Free-Standing Gas Oven
- Microwave
- Dishwasher
- Kitchen Island
- Granite Countertops
- Raised Panel Cabinets
- Disposal
Flooring
- Carpet
- Tile
Bedrooms and Bathrooms
- 3 Bedrooms
- Primary Bedroom Upstairs
- Primary Bedroom Suite
- Walk-In Closet
- Granite Bathroom Countertops
- Dual Vanity Sinks in Primary Bathroom
Laundry
- Laundry Room
- Washer Hookup
Parking
- Attached Garage
- Garage Door Opener
Outdoor Features
- Balcony
- Covered Patio or Porch
- Breezeway
Schools
- Rivera Elementary School
- Charles Q. Murphree Middle School
- Coronado High School
Utilities
- Refrigerated Cooling System
- Forced Air Heating and Cooling System
- 220 Volts in Garage
Listing and Financial Details
- Assessor Parcel Number S37399900202050
Community Details
Overview
- No Home Owners Association
- Sierra Del Sol Subdivision
Recreation
- Golf Course Community
Map
Home Values in the Area
Average Home Value in this Area
Property History
| Date | Event | Price | List to Sale | Price per Sq Ft |
|---|---|---|---|---|
| 08/23/2025 08/23/25 | For Sale | $349,000 | 0.0% | $209 / Sq Ft |
| 08/23/2025 08/23/25 | For Rent | $2,200 | -- | -- |
Source: Greater El Paso Association of REALTORS®
MLS Number: 928936
- 6413 Pino Real Dr
- 6704 La Cadena Dr
- 6350 Escondido Dr Unit A-24
- 6350 Escondido Dr Unit D-31
- 6700 Escondido Dr Unit E10
- 6700 Escondido Dr Unit C3
- 6700 Escondido Dr Unit A5
- 6224 Los Altos Dr
- 605 Cresta Alta Dr
- 6513 Cresta Bonita Dr
- 6250 Escondido Dr
- 6246 Escondido Dr
- 71 Northwind Dr
- 6984 Granero Dr
- 6201 Escondido Dr Unit 19G
- 6201 Escondido Dr Unit 7-C
- 6412 Via de Albur Ct
- 93 Northwind Dr
- 424 Palmary Dr
- 6135 Los Felinos Cir
- 6417 Los Robles Dr
- 6350 Escondido Dr Unit D-31
- 6700 Escondido Dr Unit 1
- 6700 Escondido Dr
- 6700 Escondido Dr Unit G9
- 6700 Escondido Dr Unit F4
- 6836 Orizaba Ave
- 6900 Pamlico Dr
- 724 Espada Dr Unit B
- 300 Skyview St
- 6138 Los Robles Dr
- 6911 Enid Ct
- 6115 Escondido Dr
- 6716 Red Canyon Sage Ln
- 6869 Enid Ct
- 7049 Westwind Dr
- 206 Vic Clark Ct
- 763 Espada Dr Unit D
- 6344 Via Aventura Dr
- 350 N Resler Dr
