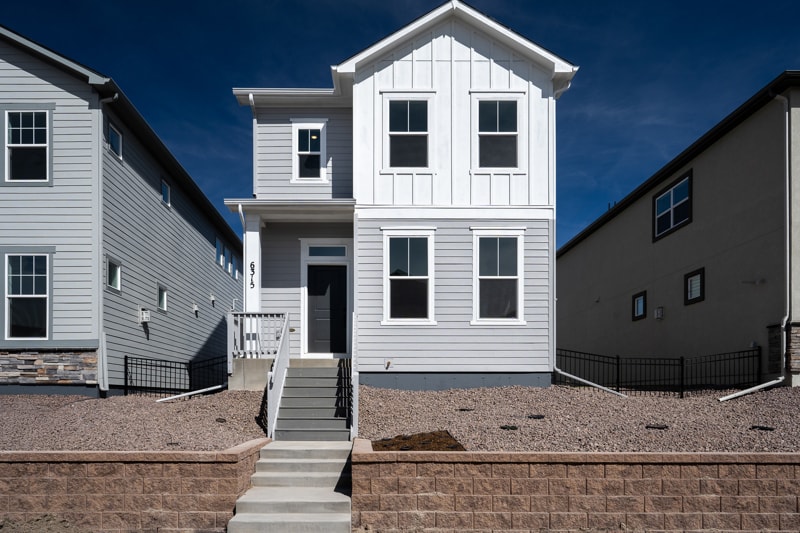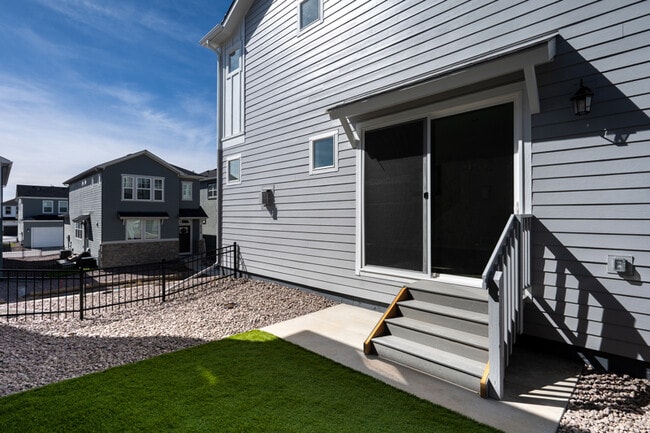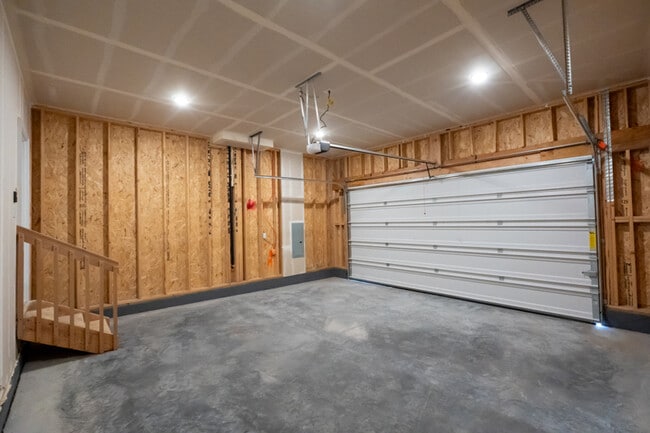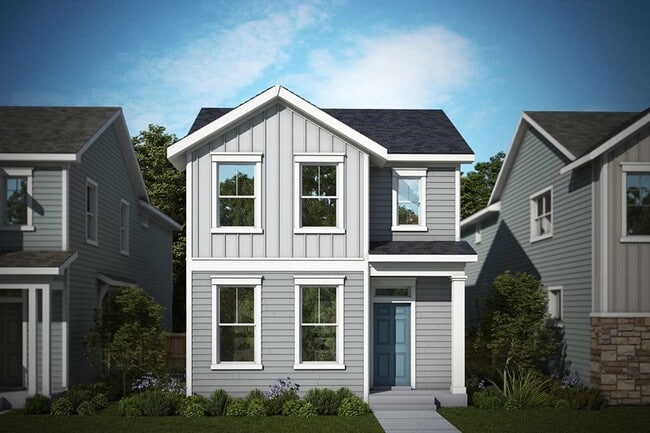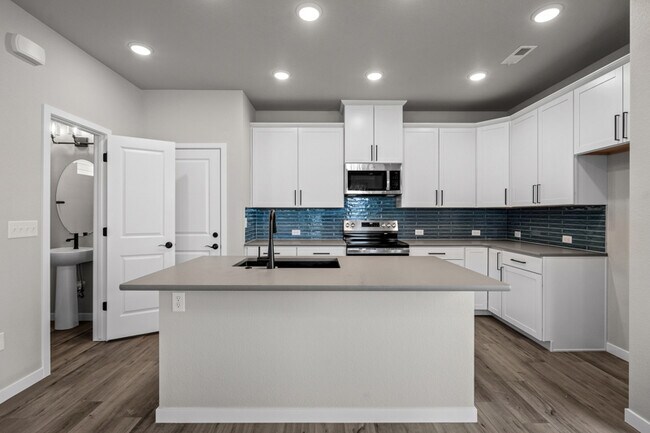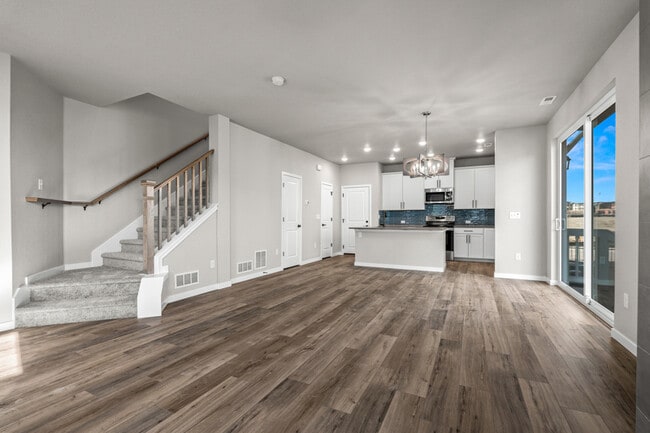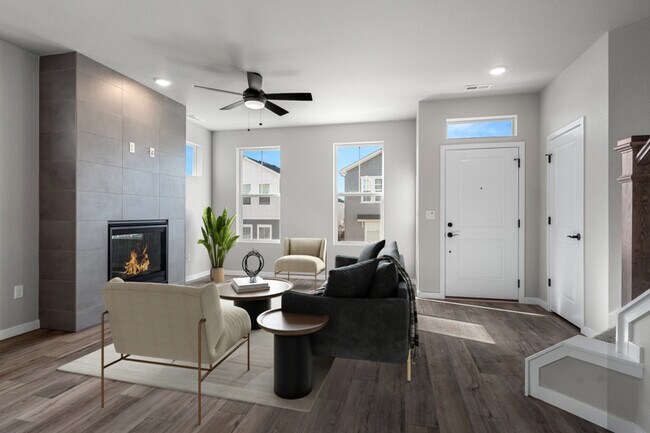
6315 Laud Point Colorado Springs, CO 80924
Revel at Wolf Ranch - The Ascent CollectionEstimated payment $3,199/month
Highlights
- New Construction
- Community Lake
- Community Center
- Chinook Trail Middle School Rated A-
- Lap or Exercise Community Pool
- Community Playground
About This Home
6315 Laud Point, Colorado Springs, CO 80924: Discover your dream home in the Freemont at Wolf Ranch. - Open-concept main floor with side-yard patio - Gourmet kitchen featuring GE appliances, white cabinets, and quartz countertops - Sliding glass door to a private xeriscaped and turfed side yard Escape to the owner's suite for ultimate relaxation, then venture upstairs to your spacious retreat. The attached spa-like bathroom boasts a rejuvenating super shower, while two guest bedrooms offer comfort and privacy for family and friends. This stunning two-story residence provides the perfect blend of style, function, and tranquility. It's the ideal haven to call your own, where you can entertain guests, prepare delectable meals, and unwind in your private outdoor oasis. Schedule a tour of the Freemont today and experience the beauty and comfort of this exceptional home.
Builder Incentives
Starting rate as low as 4.99%*. Offer valid November, 1, 2025 to December, 1, 2025.
Starting rate as low as 4.99% on select homes*. Offer valid October, 30, 2025 to December, 1, 2025.
With a new home in Colorado Springs, you’ll receive free landscaping. Offer valid January, 1, 2025 to January, 1, 2026.
Sales Office
| Monday - Saturday |
10:00 AM - 6:00 PM
|
| Sunday |
12:00 PM - 6:00 PM
|
Home Details
Home Type
- Single Family
HOA Fees
- $189 Monthly HOA Fees
Parking
- 2 Car Garage
Taxes
- Municipal Utility District Tax
Home Design
- New Construction
Interior Spaces
- 2-Story Property
- Basement
Bedrooms and Bathrooms
- 3 Bedrooms
Community Details
Overview
- Community Lake
- Pond in Community
- Greenbelt
Amenities
- Community Center
Recreation
- Community Playground
- Lap or Exercise Community Pool
- Splash Pad
- Park
- Dog Park
- Trails
Map
Other Move In Ready Homes in Revel at Wolf Ranch - The Ascent Collection
About the Builder
- Revel at Wolf Ranch - The Ascent Collection
- Revel at Wolf Ranch - The Outlook Collection
- Revel at Wolf Ranch - The Panorama Collection
- Revel at Wolf Ranch - Signature Collection
- 6639 Enclave Vista Loop
- 8616 Country Creek Trail
- 9439 Jollity Point
- 8633 Noreen Falls Dr
- 8643 Noreen Falls Dr
- Revel at Wolf Ranch - Revel Terrace at Wolf Ranch
- 6030 Miller Run Place
- 9455 Jollity Point
- Westcreek at Wolf Ranch - Signature Collection
- 9463 Jollity Point
- 6016 Miller Run Place
- 9446 Wolf Valley Dr
- 9456 Wolf Valley Dr
- 6002 Miller Run Place
- 9506 Wolf Valley Dr
- 9516 Wolf Valley Dr
