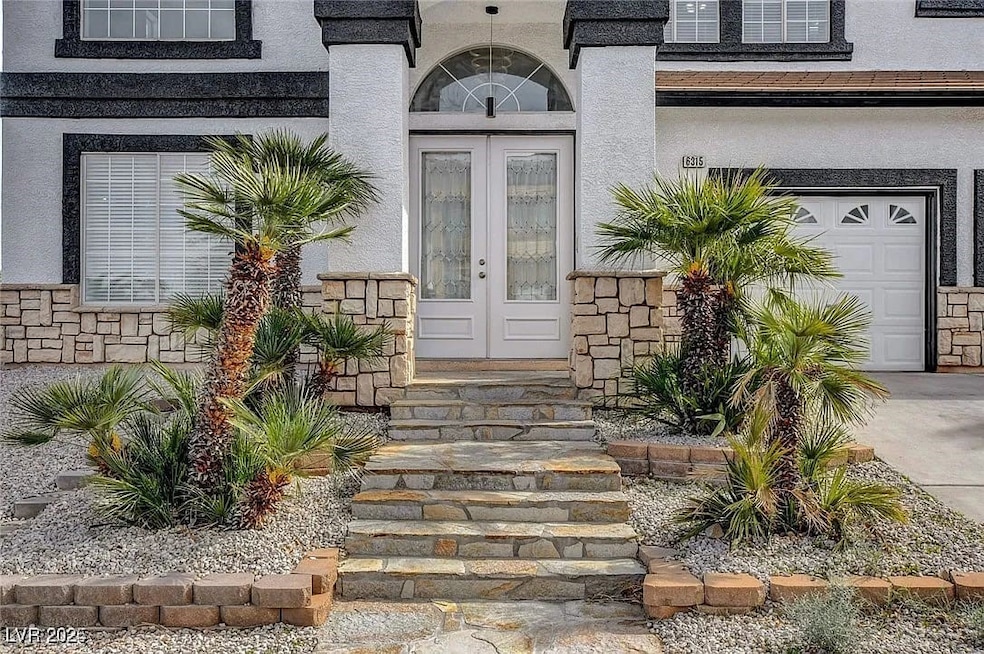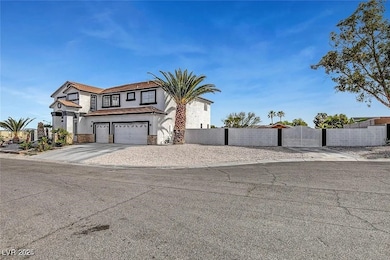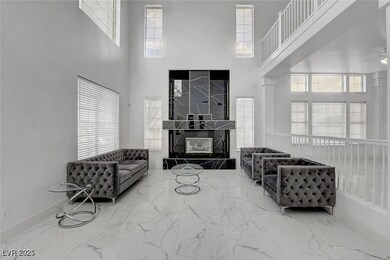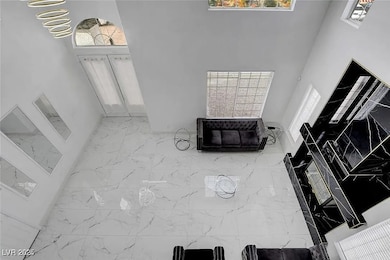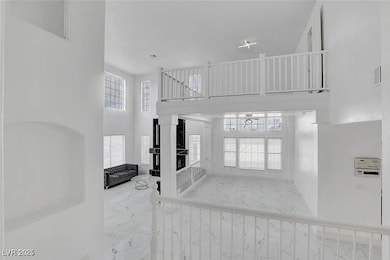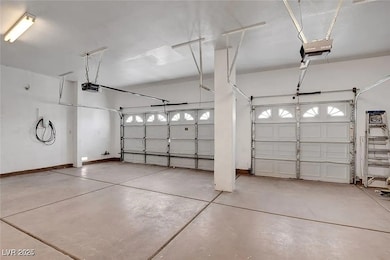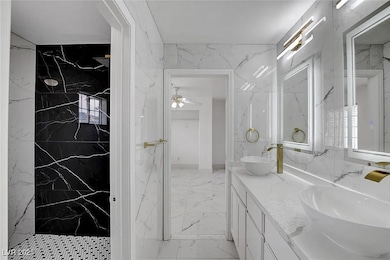6315 N El Capitan Way Las Vegas, NV 89149
Estimated payment $5,350/month
Highlights
- In Ground Pool
- Family Room with Fireplace
- No HOA
- RV Access or Parking
- Main Floor Bedroom
- 3 Car Attached Garage
About This Home
Discover refined living in this beautifully reimagined 5-bedroom, 4-bath estate. Originally built in 1998 and thoughtfully redesigned, this home features a modern open-concept layout filled with natural light and luxury finishes. The spacious living areas flow effortlessly into a gourmet kitchen and elegant dining space. Outside, enjoy a new pool and spa set amid lush landscaping, creating a private oasis ideal for relaxation or entertaining. With an oversized 3-car garage and generous outdoor areas, this property offers the perfect balance of elegance, comfort, and freedom.
Listing Agent
DH Capital Realty Brokerage Phone: 702-227-7171 License #S.0188832 Listed on: 10/29/2025
Home Details
Home Type
- Single Family
Est. Annual Taxes
- $4,287
Year Built
- Built in 1998
Lot Details
- 0.49 Acre Lot
- South Facing Home
- Back Yard Fenced
- Block Wall Fence
- Desert Landscape
Parking
- 3 Car Attached Garage
- RV Access or Parking
Home Design
- Tile Roof
Interior Spaces
- 3,544 Sq Ft Home
- 2-Story Property
- Ceiling Fan
- Gas Fireplace
- Blinds
- Family Room with Fireplace
- 3 Fireplaces
- Living Room with Fireplace
Kitchen
- Electric Range
- Dishwasher
Flooring
- Carpet
- Tile
Bedrooms and Bathrooms
- 5 Bedrooms
- Main Floor Bedroom
- 4 Full Bathrooms
Laundry
- Laundry on main level
- Dryer
- Washer
Pool
- In Ground Pool
- Spa
Outdoor Features
- Patio
Schools
- Darnell Elementary School
- Escobedo Edmundo Middle School
- Centennial High School
Utilities
- Central Heating and Cooling System
- Shared Well
- Septic Tank
- Cable TV Available
Community Details
- No Home Owners Association
- The Estates El Capitan Subdivision
Map
Home Values in the Area
Average Home Value in this Area
Tax History
| Year | Tax Paid | Tax Assessment Tax Assessment Total Assessment is a certain percentage of the fair market value that is determined by local assessors to be the total taxable value of land and additions on the property. | Land | Improvement |
|---|---|---|---|---|
| 2025 | $4,287 | $250,546 | $92,750 | $157,796 |
| 2024 | $3,970 | $250,546 | $92,750 | $157,796 |
| 2023 | $3,970 | $233,704 | $84,000 | $149,704 |
| 2022 | $3,677 | $206,390 | $70,000 | $136,390 |
| 2021 | $3,404 | $181,821 | $51,450 | $130,371 |
| 2020 | $3,158 | $180,164 | $50,750 | $129,414 |
| 2019 | $2,960 | $188,770 | $61,250 | $127,520 |
| 2018 | $2,824 | $159,466 | $49,000 | $110,466 |
| 2017 | $3,990 | $146,341 | $42,000 | $104,341 |
| 2016 | $2,644 | $131,420 | $31,500 | $99,920 |
| 2015 | $2,639 | $118,843 | $17,500 | $101,343 |
| 2014 | $2,562 | $94,431 | $17,500 | $76,931 |
Property History
| Date | Event | Price | List to Sale | Price per Sq Ft | Prior Sale |
|---|---|---|---|---|---|
| 10/29/2025 10/29/25 | For Sale | $950,000 | +39.9% | $268 / Sq Ft | |
| 01/31/2024 01/31/24 | Sold | $679,000 | 0.0% | $192 / Sq Ft | View Prior Sale |
| 10/31/2023 10/31/23 | Price Changed | $679,000 | -2.3% | $192 / Sq Ft | |
| 09/22/2023 09/22/23 | Price Changed | $695,000 | -9.2% | $196 / Sq Ft | |
| 09/08/2023 09/08/23 | For Sale | $765,000 | 0.0% | $216 / Sq Ft | |
| 07/03/2014 07/03/14 | Rented | $2,100 | 0.0% | -- | |
| 06/03/2014 06/03/14 | Under Contract | -- | -- | -- | |
| 05/27/2014 05/27/14 | For Rent | $2,100 | -- | -- |
Purchase History
| Date | Type | Sale Price | Title Company |
|---|---|---|---|
| Bargain Sale Deed | $679,000 | Lawyers Title | |
| Interfamily Deed Transfer | -- | Lawyers Title Of Nevada | |
| Bargain Sale Deed | $366,000 | Lawyers Title Of Nevada | |
| Deed | $326,000 | Nevada Title Company |
Mortgage History
| Date | Status | Loan Amount | Loan Type |
|---|---|---|---|
| Open | $645,050 | New Conventional | |
| Previous Owner | $293,400 | No Value Available |
Source: Las Vegas REALTORS®
MLS Number: 2731377
APN: 125-29-103-004
- 5975 N El Capitan Way
- 8888 Steven Chase Ct
- 0 N Miller Unit 2686157
- 5889 N Shaumber Rd
- 0 Tropical Pkwy Unit 2720666
- 0 N Miller Unit 2686151
- 0 Durango and Centennial
- 8925 Silent Brook Ct
- 0 Azure & Campbell Unit 2736259
- 6230 Calm Brook Ct
- 4850 N Durango Dr
- 6196 Serenity Bluffs St
- 6312 Zephyr Peak Ct
- 6324 Zephyr Peak Ct
- 6348 Zephyr Peak Ct
- 6630 Rocky Reef St
- 6617 Breakwater Reef St
- 5930 N El Capitan Way
- 5945 N El Capitan Way
- 6619 Salt Pond Bay St
- 8934 Candice Creek Ct
- 6490 Albina Creek St
- 9037 Victor Creek Ave
- 6625 Rocky Reef St
- 5945 N El Capitan Way
- 8850 Echelon Point Dr
- 9051 Echelon Point Dr
- 8569 Vestia Ct
- 9145 Echelon Point Dr
- 6720 Boston Tea St
- 6408 Trautman Ct
- 6882 Relic St
- 8550 W Deer Springs Way
- 8570 Country Home Cir
- 6644 Weeping Pine St
- 6315 N Park St
- 8980 Dorrell Ln
- 8490 Cabirolera Ave
- 8929 Charles Thomas Ct
- 8360 Montecito Pointe Dr
