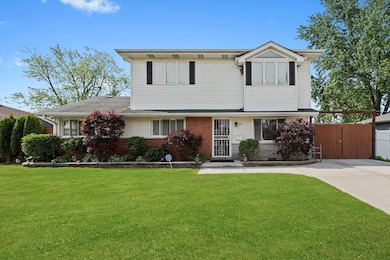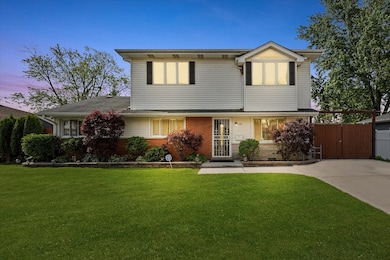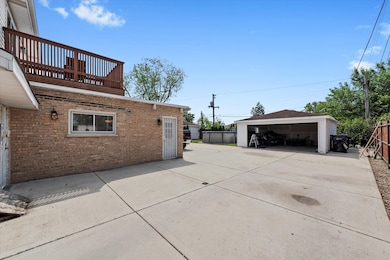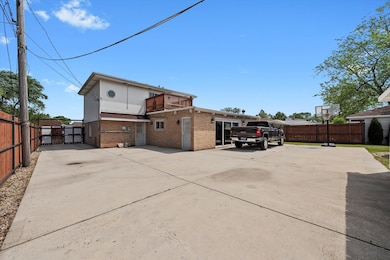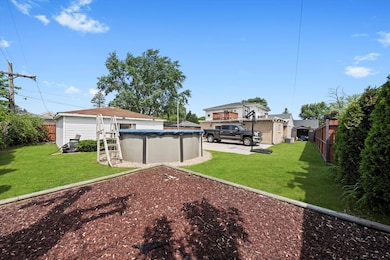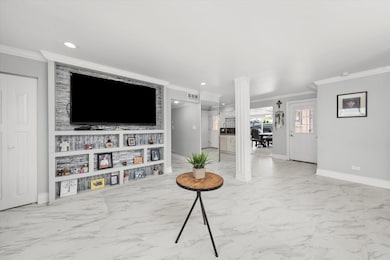6315 W 83rd Place Burbank, IL 60459
Estimated payment $2,770/month
Highlights
- Very Popular Property
- Bonus Room
- Crown Molding
- Wood Flooring
- Terrace
- Living Room
About This Home
Beautiful & Spacious Home with Great Entertaining Space! Welcome to 6315 W. 83rd Pl in the heart of Burbank! This 2 story 4-bedroom, 2.5-bath spacious home offers a versatile layout perfect for families, entertainers, or anyone looking for extra space & comfort inside & outside. The main level features 2 bedrooms, **primary suite with its own full master bathroom**. Upstairs, you'll find 2 more bedrooms, a 2nd full bathroom, and access to a private deck, offering a perfect spot to relax or enjoy morning coffee. Enjoy hosting gatherings in the spacious brick **family room addition**, complete with a 1/2 bathroom, laundry & oversized sliding glass door that opens to a **spacious backyard**, perfect for barbecues & summer fun. The open flow of the main level is ideal for entertaining! 2-car garage, electric driveway gate opener, and a long concrete driveway for plenty of parking. Conveniently located near schools, parks, library, shopping, and transportation - this home truly has it all! The pool stays. Crown Molding throughout & Hardwood Floors on 2nd Level, Recessed Lighting, 200 AMP Electrical Service, 3 Furnaces, 3 Air Conditioning Units & 1 Tankless Water Heater. All Appliances Stay. Don't miss the opportunity to make this spacious & welcoming property your own!
Home Details
Home Type
- Single Family
Est. Annual Taxes
- $8,089
Year Built
- Built in 1956 | Remodeled in 2017
Lot Details
- 8,581 Sq Ft Lot
- Lot Dimensions are 65 x 132
- Paved or Partially Paved Lot
Parking
- 2 Car Garage
- Driveway
Home Design
- Brick Exterior Construction
Interior Spaces
- 2,545 Sq Ft Home
- 2-Story Property
- Crown Molding
- Recessed Lighting
- Family Room
- Living Room
- Dining Room
- Bonus Room
- Laundry Room
Flooring
- Wood
- Carpet
- Ceramic Tile
Bedrooms and Bathrooms
- 4 Bedrooms
- 4 Potential Bedrooms
Outdoor Features
- Terrace
Utilities
- Forced Air Heating and Cooling System
- Heating System Uses Natural Gas
- 100 Amp Service
- Lake Michigan Water
Listing and Financial Details
- Homeowner Tax Exemptions
Map
Home Values in the Area
Average Home Value in this Area
Tax History
| Year | Tax Paid | Tax Assessment Tax Assessment Total Assessment is a certain percentage of the fair market value that is determined by local assessors to be the total taxable value of land and additions on the property. | Land | Improvement |
|---|---|---|---|---|
| 2024 | $7,659 | $28,001 | $5,363 | $22,638 |
| 2023 | $7,865 | $28,001 | $5,363 | $22,638 |
| 2022 | $7,865 | $23,816 | $4,719 | $19,097 |
| 2021 | $7,559 | $23,815 | $4,719 | $19,096 |
| 2020 | $7,374 | $23,815 | $4,719 | $19,096 |
| 2019 | $8,153 | $26,186 | $4,290 | $21,896 |
| 2018 | $9,115 | $26,186 | $4,290 | $21,896 |
| 2017 | $8,813 | $26,186 | $4,290 | $21,896 |
| 2016 | $8,109 | $25,512 | $3,646 | $21,866 |
| 2015 | $7,764 | $25,512 | $3,646 | $21,866 |
| 2014 | $7,549 | $25,512 | $3,646 | $21,866 |
| 2013 | $7,455 | $27,431 | $3,646 | $23,785 |
Property History
| Date | Event | Price | List to Sale | Price per Sq Ft | Prior Sale |
|---|---|---|---|---|---|
| 12/13/2025 12/13/25 | For Sale | $398,500 | +180.1% | $157 / Sq Ft | |
| 03/16/2016 03/16/16 | Sold | $142,251 | +0.9% | $61 / Sq Ft | View Prior Sale |
| 02/03/2016 02/03/16 | Pending | -- | -- | -- | |
| 01/19/2016 01/19/16 | For Sale | $140,975 | -0.9% | $60 / Sq Ft | |
| 01/15/2016 01/15/16 | Off Market | $142,251 | -- | -- | |
| 12/22/2015 12/22/15 | Price Changed | $140,975 | -5.6% | $60 / Sq Ft | |
| 12/02/2015 12/02/15 | Price Changed | $149,300 | -5.3% | $64 / Sq Ft | |
| 11/10/2015 11/10/15 | Price Changed | $157,600 | -5.0% | $67 / Sq Ft | |
| 10/15/2015 10/15/15 | For Sale | $165,850 | -- | $71 / Sq Ft |
Purchase History
| Date | Type | Sale Price | Title Company |
|---|---|---|---|
| Quit Claim Deed | -- | Citywide Title | |
| Warranty Deed | $198,000 | Fidelity National Title Insu | |
| Quit Claim Deed | -- | None Available | |
| Special Warranty Deed | $142,500 | Chicago Title | |
| Sheriffs Deed | -- | None Available | |
| Warranty Deed | $240,000 | Pntn | |
| Warranty Deed | $240,000 | Pntn |
Mortgage History
| Date | Status | Loan Amount | Loan Type |
|---|---|---|---|
| Open | $182,000 | New Conventional | |
| Previous Owner | $188,100 | New Conventional | |
| Previous Owner | $139,900 | Purchase Money Mortgage |
Source: Midwest Real Estate Data (MRED)
MLS Number: 12532367
APN: 19-32-319-005-0000
- 8325 Melvina Ave
- 8323 Melvina Ave
- 8405 Melvina Ave
- 8436 Moody Ave
- 6437 W 82nd St
- 6420 W 85th Place
- 6611 W 83rd St
- 6241 W 80th St
- 8700 Ridgeland Ave
- 8106 Nashville Ave
- 7948 Merrimac Ave
- 8033 Austin Ave
- 7900 Nagle Ave Unit 3S
- 6600 W 87th St Unit 3SW
- 6442 W 88th St
- 8356 Oak Park Ave
- 8758 Nashville Ave
- 6048 W 79th St
- 8848 Meade Ave
- 6040 W 79th St
- 8152 Mayfield Ave
- 7916 Mcvicker Ave
- 6134 W 79th St Unit 1
- 8841 Merrimac Ave
- 5840 W 81st Place Unit ID1237898P
- 5759 W 82nd Place
- 5948 W 79th St Unit 2
- 8409 Newland Ave
- 7919 Oak Park Ave
- 7928 Menard Ave
- 6815 W 87th St Unit ID1298091P
- 8732 Oak Park Ave
- 6911 W 87th St Unit ID1298092P
- 5822 W 79th St Unit 1
- 97 Pinehurst Ct
- 7729 Central Ave
- 9141 Menard Ave
- 7930 Long Ave
- 8440 S Lockwood Ave
- 5212 Avery Place Unit ID1306861P

