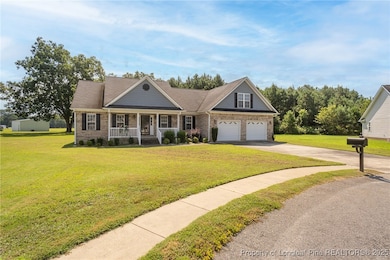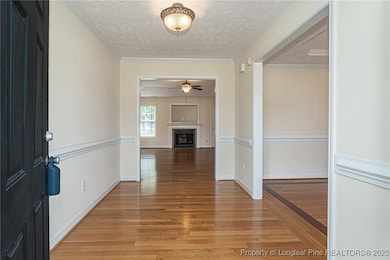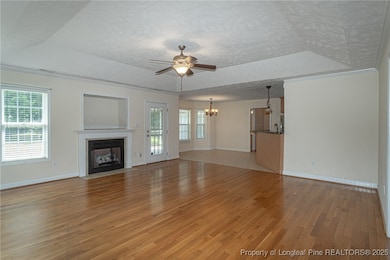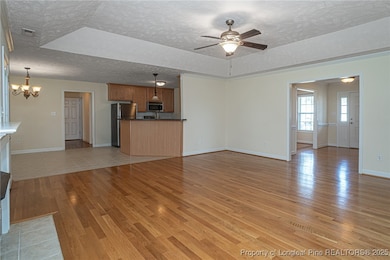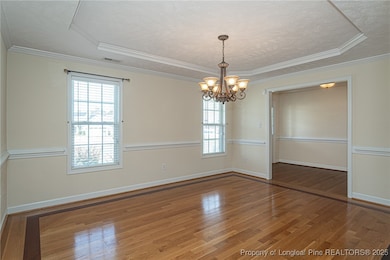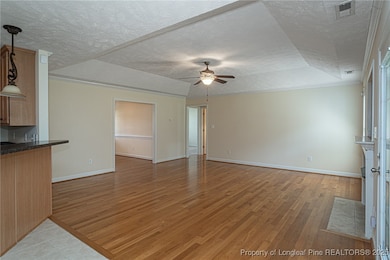6316 Emerson Grove Ct Stedman, NC 28391
Cedar Creek NeighborhoodEstimated payment $2,013/month
Highlights
- Open Floorplan
- Ranch Style House
- Great Room
- Stedman Elementary School Rated A-
- Wood Flooring
- No HOA
About This Home
Welcome to 6316 Emerson Grove Court. Built in 2006, this stunning ranch style residence is located in the Creekside community in Stedman NC. It offers 3 bedrooms, 2.5 bathrooms, 2,448 square feet and an awesome layout. Also, on the lower level there is a large family room with a fireplace, formal dining room, kitchen combo and a half bathroom. Over the garage, there is a massive, finished bonus room, ideal for a media room, a man cave or a multitude of other uses. The well-appointed kitchen is complete with, stainless steel appliances, and an abundance of cabinet and counter space. Other features include a huge 2 car garage, screened in porch, separate laundry room, large front porch, beautiful fixtures, plantation blinds, walk-in closets, ceiling fans, backsplash, hardwood, tile and laminate flooring, crown and chair rail molding, double vanity, and much more! Country living at its best with a short commute to Fort Bragg. This home must be seen in person to truly appreciate all it has to offer!
Listing Agent
COLDWELL BANKER ADVANTAGE - YADKIN ROAD License #244476 Listed on: 08/27/2025

Home Details
Home Type
- Single Family
Year Built
- Built in 2006
Lot Details
- 0.41 Acre Lot
- Lot Dimensions are 23x22x127x104x117x132
- Cul-De-Sac
- Level Lot
- Property is in good condition
- Zoning described as R10 - Residential District
Parking
- 2 Car Attached Garage
Home Design
- Ranch Style House
- Brick Veneer
- Masonite
Interior Spaces
- 2,448 Sq Ft Home
- Open Floorplan
- Crown Molding
- Ceiling Fan
- Gas Log Fireplace
- Insulated Windows
- Plantation Shutters
- Blinds
- Great Room
- Formal Dining Room
- Crawl Space
Kitchen
- Eat-In Kitchen
- Recirculated Exhaust Fan
- Microwave
- Dishwasher
- Disposal
Flooring
- Wood
- Carpet
- Laminate
- Tile
Bedrooms and Bathrooms
- 3 Bedrooms
- En-Suite Primary Bedroom
- Walk-In Closet
- Double Vanity
- Bathtub with Shower
- Separate Shower
Laundry
- Laundry Room
- Laundry on main level
- Dryer
- Washer
Home Security
- Home Security System
- Storm Doors
- Fire and Smoke Detector
Outdoor Features
- Screened Patio
- Front Porch
Schools
- Stedman Elementary School
- Mac Williams Middle School
- Cape Fear Senior High School
Utilities
- Cooling Available
- Heat Pump System
Community Details
- No Home Owners Association
- Creekside Subdivision
Listing and Financial Details
- Tax Lot 7
- Assessor Parcel Number 0485-95-0269.000
- Seller Considering Concessions
Map
Home Values in the Area
Average Home Value in this Area
Tax History
| Year | Tax Paid | Tax Assessment Tax Assessment Total Assessment is a certain percentage of the fair market value that is determined by local assessors to be the total taxable value of land and additions on the property. | Land | Improvement |
|---|---|---|---|---|
| 2025 | $3,264 | $294,145 | $35,000 | $259,145 |
| 2024 | $3,264 | $235,044 | $27,000 | $208,044 |
| 2023 | $2,864 | $235,044 | $27,000 | $208,044 |
| 2022 | $2,790 | $235,044 | $27,000 | $208,044 |
| 2021 | $2,790 | $235,044 | $27,000 | $208,044 |
| 2019 | $2,790 | $233,900 | $27,000 | $206,900 |
| 2018 | $2,790 | $233,900 | $27,000 | $206,900 |
| 2017 | $2,790 | $233,900 | $27,000 | $206,900 |
| 2016 | $2,681 | $237,200 | $27,000 | $210,200 |
| 2015 | $2,681 | $237,200 | $27,000 | $210,200 |
| 2014 | $2,681 | $237,200 | $27,000 | $210,200 |
Property History
| Date | Event | Price | List to Sale | Price per Sq Ft |
|---|---|---|---|---|
| 01/29/2026 01/29/26 | Pending | -- | -- | -- |
| 12/17/2025 12/17/25 | Price Changed | $339,000 | -1.7% | $138 / Sq Ft |
| 09/22/2025 09/22/25 | Price Changed | $345,000 | -1.4% | $141 / Sq Ft |
| 08/27/2025 08/27/25 | For Sale | $349,900 | -- | $143 / Sq Ft |
Purchase History
| Date | Type | Sale Price | Title Company |
|---|---|---|---|
| Warranty Deed | $241,000 | -- |
Mortgage History
| Date | Status | Loan Amount | Loan Type |
|---|---|---|---|
| Open | $249,073 | VA |
Source: Longleaf Pine REALTORS®
MLS Number: 749423
APN: 0485-95-0269
- 516 Hillsboro St
- 712 Mill Bay Dr
- 6028 Oak Spring St
- 7486 Clinton Rd
- 4008 Helmsdale Ct
- 0000 Cedar Creek Rd
- 831 Raspberry Rd
- 6125 Dolman Dr
- 6522 Blake Rd
- 5915 Clarkton Ct
- 306 Eastfield Ave
- 1064 Bainbridge Rd
- 4660 Macedonia Church Rd
- 8048 Concord Church Rd
- 0 Shelton Beard Rd
- 8056 Concord Church Rd
- 1329 Magnolia Church Rd
- 1408 Seabrook School Rd
- Lot 1 & Lot 2 W Williams St
- 4413 Allegiance Ave
Ask me questions while you tour the home.

