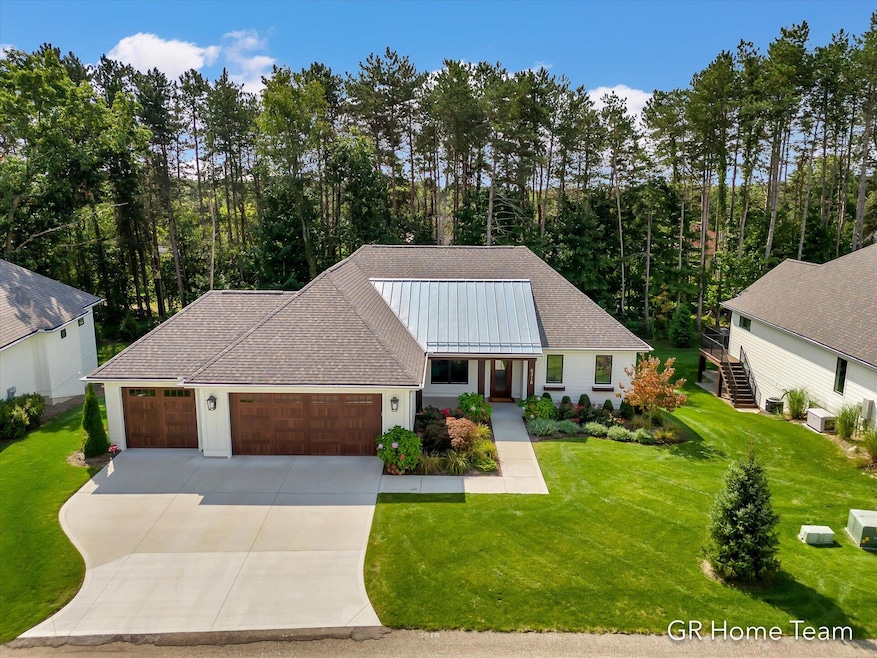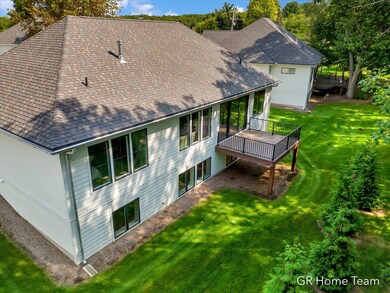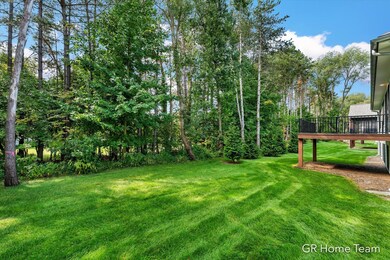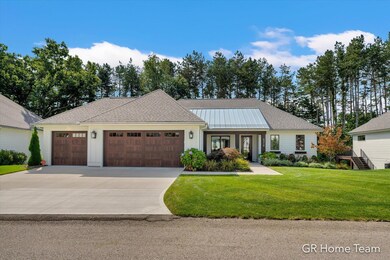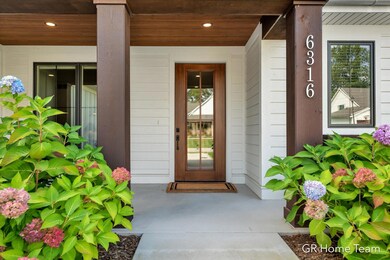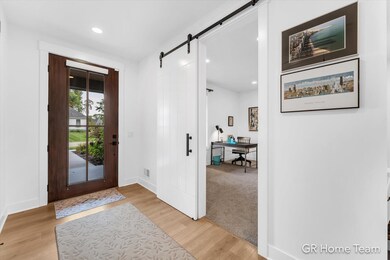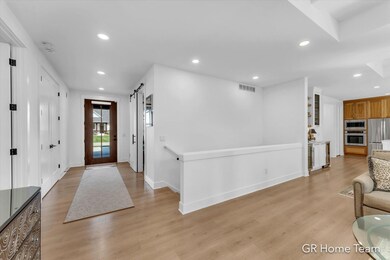
6316 Lamppost Cir SE Grand Rapids, MI 49546
Cascade Township NeighborhoodHighlights
- Maid or Guest Quarters
- Deck
- Vaulted Ceiling
- Thornapple Elementary School Rated A
- Wooded Lot
- Mud Room
About This Home
As of October 2024Welcome to the ultimate life-style in this top-quality built, stand-alone condo in Lanterns of Cascade! This zero-step ranch offers 3 bedrooms, 3.5 baths with a spacious primary suite with great space in bedroom, private bath, tiled shower and walk-in closet, great room for entertaining with separate built-in bar, large kitchen island, great natural lighting with beautiful views from all living spaces, convenient second room for den or home office, walk-in mudroom closet, walk-in pantry, and laundry room. PLUS - 2 full bedrooms & bathrooms (one is an ensuite) in finished lower level with daylight windows. All of this includes a 3-stall garage with zero-step and epoxy floor, built-in security system, great storage throughout, spacious deck and covered front porch/patio in a newer complete neighborhood within a short drive or bike ride to everyday conveniences such as the library, hardware store, a favorite bakery, and grocery store. You won't be disappointed on the quality, attention to detail and care for this quality home! It looks just as nice as the photos! Choose to have an ultimate lifestyle with this fantastic home!
Last Agent to Sell the Property
EXP Realty (Grand Rapids) License #6506046020 Listed on: 09/17/2024

Property Details
Home Type
- Condominium
Est. Annual Taxes
- $9,741
Year Built
- Built in 2020
Lot Details
- Property fronts a private road
- Cul-De-Sac
- Private Entrance
- Shrub
- Sprinkler System
- Wooded Lot
HOA Fees
- $575 Monthly HOA Fees
Parking
- 3 Car Attached Garage
- Front Facing Garage
- Garage Door Opener
Home Design
- Asphalt Roof
- HardiePlank Siding
Interior Spaces
- 3,179 Sq Ft Home
- 1-Story Property
- Wet Bar
- Bar Fridge
- Vaulted Ceiling
- Ceiling Fan
- Gas Log Fireplace
- Insulated Windows
- Window Treatments
- Window Screens
- Mud Room
- Living Room with Fireplace
- Dining Area
- Home Security System
Kitchen
- Eat-In Kitchen
- Built-In Gas Oven
- Cooktop
- Microwave
- Dishwasher
- Kitchen Island
- Snack Bar or Counter
- Disposal
Flooring
- Carpet
- Tile
- Vinyl
Bedrooms and Bathrooms
- 3 Bedrooms | 1 Main Level Bedroom
- En-Suite Bathroom
- Maid or Guest Quarters
Laundry
- Laundry Room
- Laundry on main level
- Dryer
- Washer
- Sink Near Laundry
Finished Basement
- Basement Fills Entire Space Under The House
- Natural lighting in basement
Outdoor Features
- Deck
- Porch
Schools
- Forest Hills Central Middle School
- Forest Hills Central High School
Utilities
- Forced Air Heating and Cooling System
- Heating System Uses Natural Gas
- Natural Gas Water Heater
- High Speed Internet
- Cable TV Available
Community Details
Overview
- Association fees include trash, snow removal, lawn/yard care
- $1,000 HOA Transfer Fee
- Association Phone (513) 410-3966
- Lanterns Of Cascade Condos
- Built by DeHaan Homes
- Lanterns Of Cascade Subdivision
Pet Policy
- Pets Allowed
Ownership History
Purchase Details
Home Financials for this Owner
Home Financials are based on the most recent Mortgage that was taken out on this home.Purchase Details
Purchase Details
Home Financials for this Owner
Home Financials are based on the most recent Mortgage that was taken out on this home.Purchase Details
Home Financials for this Owner
Home Financials are based on the most recent Mortgage that was taken out on this home.Similar Homes in Grand Rapids, MI
Home Values in the Area
Average Home Value in this Area
Purchase History
| Date | Type | Sale Price | Title Company |
|---|---|---|---|
| Warranty Deed | $970,000 | None Listed On Document | |
| Quit Claim Deed | -- | -- | |
| Warranty Deed | $775,000 | None Available | |
| Warranty Deed | $675,000 | Chicago Title Of Mi Inc |
Mortgage History
| Date | Status | Loan Amount | Loan Type |
|---|---|---|---|
| Open | $776,000 | New Conventional | |
| Previous Owner | $542,500 | New Conventional | |
| Previous Owner | $528,000 | New Conventional |
Property History
| Date | Event | Price | Change | Sq Ft Price |
|---|---|---|---|---|
| 10/25/2024 10/25/24 | Sold | $970,000 | -1.5% | $305 / Sq Ft |
| 10/01/2024 10/01/24 | Pending | -- | -- | -- |
| 09/17/2024 09/17/24 | For Sale | $985,000 | +27.1% | $310 / Sq Ft |
| 09/17/2021 09/17/21 | Sold | $775,000 | 0.0% | $244 / Sq Ft |
| 09/17/2021 09/17/21 | Pending | -- | -- | -- |
| 09/17/2021 09/17/21 | For Sale | $775,000 | -- | $244 / Sq Ft |
Tax History Compared to Growth
Tax History
| Year | Tax Paid | Tax Assessment Tax Assessment Total Assessment is a certain percentage of the fair market value that is determined by local assessors to be the total taxable value of land and additions on the property. | Land | Improvement |
|---|---|---|---|---|
| 2025 | $6,877 | $439,100 | $0 | $0 |
| 2024 | $6,877 | $373,600 | $0 | $0 |
| 2023 | $9,630 | $352,100 | $0 | $0 |
| 2022 | $9,318 | $298,100 | $0 | $0 |
| 2021 | $7,543 | $279,400 | $0 | $0 |
| 2020 | $1,623 | $91,700 | $0 | $0 |
Agents Affiliated with this Home
-
Jodi Smith

Seller's Agent in 2024
Jodi Smith
EXP Realty (Grand Rapids)
(616) 437-2717
2 in this area
99 Total Sales
-
Ingrid Anastasiu

Buyer's Agent in 2024
Ingrid Anastasiu
Keller Williams GR East
(616) 304-0938
13 in this area
217 Total Sales
Map
Source: Southwestern Michigan Association of REALTORS®
MLS Number: 24049072
APN: 41-19-17-429-009
- 6305 Greenway Dr SE Unit 51
- 6352 Greenway Dr SE Unit 61
- 3455 Charlevoix Dr SE Unit 39
- 2984 Chapshire Dr SE Unit 59
- 3139 Middlegate Dr SE Unit 8
- 6565 Tanglewood Dr SE
- 6051 N Gatehouse Dr SE Unit 31
- 3181 Charlevoix Dr SE Unit 103
- 3750 Charlevoix Dr SE
- 6774 Woodbrook Dr SE
- 6663 Waybridge Dr SE Unit 37
- 6562 Glaston Ct SE Unit 11
- 7044 Cascade Rd SE
- 6968 Cimarron Dr SE
- 2726 Orange Ave SE
- 6094 Del Cano Dr SE
- 7174 Cascade Rd SE
- 2468 Irene Ave SE
- 7177 Thorncrest Dr SE
- 2641 Chatham Woods Dr SE
