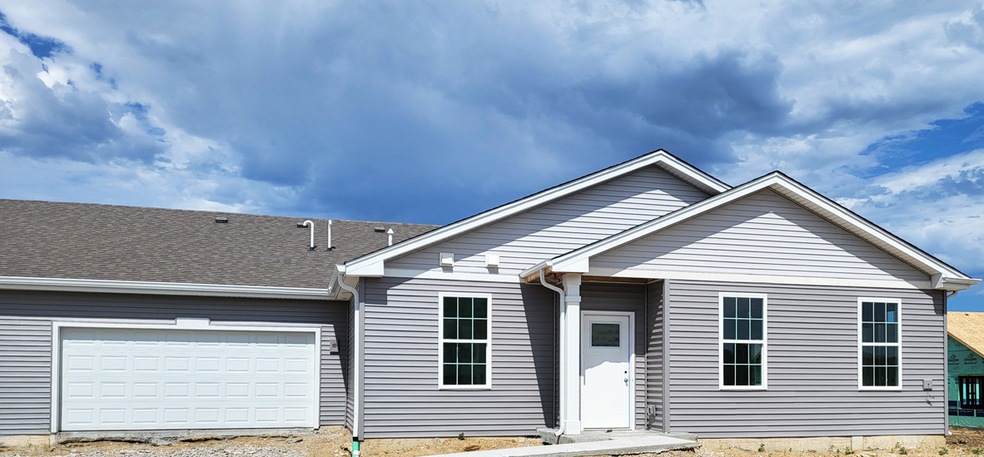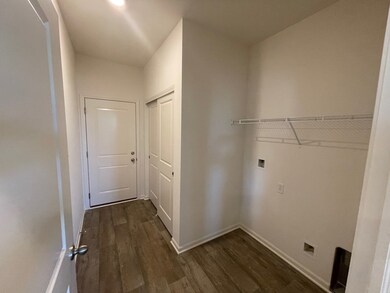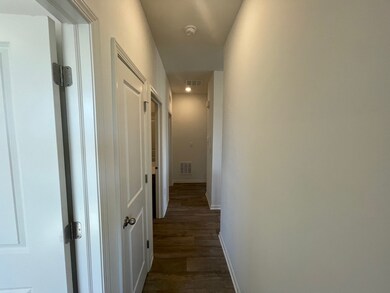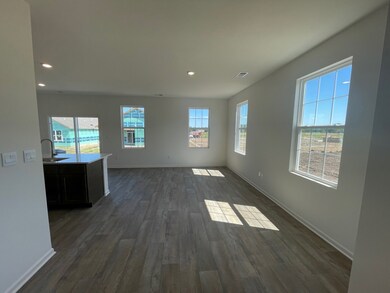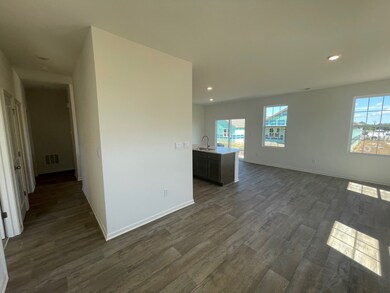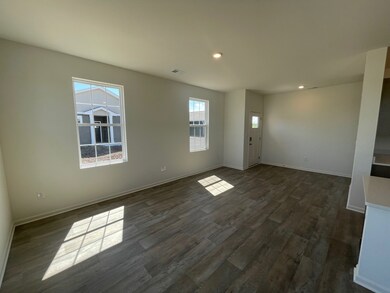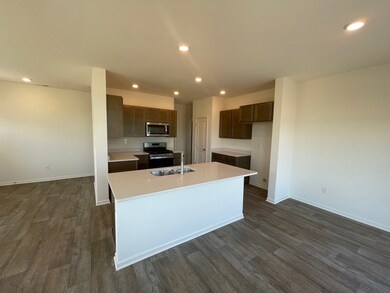
6316 Maple Glen Dr Wonder Lake, IL 60097
Highlights
- New Construction
- Landscaped Professionally
- Stainless Steel Appliances
- McHenry Community High School - Upper Campus Rated A-
- End Unit
- 2 Car Attached Garage
About This Home
As of June 2024New construction ranch townhome, D.R. Horton presents the Elliot plan with 1,332 sq. ft. This single-story ranch townhome presents 2 bedrooms and 2 full baths, and a 2-car garage and 9' ceilings. This home offers an open great room, dining, and kitchen with island, quartz countertops, designer cabinets, stainless steel appliances, perfect for entertaining friends and family. Additionally, you will find bedroom 1, which features a large walk-in closet with ample storage space and a spacious en suite bathroom with raised double vanity sinks, walk-in shower, and separate linen closet. Another bedroom, full bathroom, and patio round out the rest of the home. Come out and see what everyone has been talking about in the new community Stonewater, in Wonder Lake. Enjoy the stunning mature trees, babbling brooks, and miles of walking paths. All D.R. Horton Chicago homes include our America's Smart Home Technology which allows you to monitor and control your home from your couch or from 500 miles away. Connect to your home with your smartphone, tablet, or computer. It's never been easier to settle into a new routine. Set the scene with your voice, from your phone, through the Qolsys panel or schedule it and forget it. We wanted to make sure you have the right system that can grow with you. Our homes speak to Bluetooth, Wi-Fi, Z-Waze, and cellular devices, allowing you to sync with almost any smart device. Extensive Builder Warranty 1-2-10. Exterior/interior photos of similar home, actual home as built may vary.
Townhouse Details
Home Type
- Townhome
Est. Annual Taxes
- $6,725
Year Built
- Built in 2022 | New Construction
Lot Details
- Lot Dimensions are 61 x 45
- End Unit
- Landscaped Professionally
HOA Fees
Parking
- 2 Car Attached Garage
- Garage Transmitter
- Garage Door Opener
- Driveway
- Parking Included in Price
Home Design
- Slab Foundation
- Vinyl Siding
- Concrete Perimeter Foundation
Interior Spaces
- 1,332 Sq Ft Home
- 1-Story Property
- Ceiling height of 9 feet or more
- Living Room
- Dining Room
Kitchen
- Range
- Microwave
- Dishwasher
- Stainless Steel Appliances
- Disposal
Bedrooms and Bathrooms
- 2 Bedrooms
- 2 Potential Bedrooms
- Walk-In Closet
- Bathroom on Main Level
- 2 Full Bathrooms
- Dual Sinks
Laundry
- Laundry Room
- Laundry on main level
Outdoor Features
- Patio
Schools
- Harrison Elementary School
- Mchenry High School- Freshman Ca
Utilities
- Central Air
- Heating System Uses Natural Gas
- ENERGY STAR Qualified Water Heater
Community Details
Overview
- Association fees include insurance, exterior maintenance, lawn care, snow removal
- 4 Units
- Linda Raaum Association, Phone Number (847) 984-4428
- Stonewater Subdivision, Elliot Floorplan
- Property managed by Foster Premier
Recreation
- Park
Pet Policy
- Dogs and Cats Allowed
Ownership History
Purchase Details
Home Financials for this Owner
Home Financials are based on the most recent Mortgage that was taken out on this home.Purchase Details
Purchase Details
Home Financials for this Owner
Home Financials are based on the most recent Mortgage that was taken out on this home.Similar Homes in the area
Home Values in the Area
Average Home Value in this Area
Purchase History
| Date | Type | Sale Price | Title Company |
|---|---|---|---|
| Warranty Deed | $267,500 | None Listed On Document | |
| Quit Claim Deed | -- | None Listed On Document | |
| Warranty Deed | $235,000 | -- |
Mortgage History
| Date | Status | Loan Amount | Loan Type |
|---|---|---|---|
| Open | $254,125 | New Conventional | |
| Previous Owner | $164,990 | New Conventional |
Property History
| Date | Event | Price | Change | Sq Ft Price |
|---|---|---|---|---|
| 06/14/2024 06/14/24 | Sold | $267,500 | -0.6% | $201 / Sq Ft |
| 03/22/2024 03/22/24 | For Sale | $269,000 | +14.5% | $202 / Sq Ft |
| 08/31/2022 08/31/22 | Sold | $234,990 | 0.0% | $176 / Sq Ft |
| 07/31/2022 07/31/22 | Pending | -- | -- | -- |
| 07/26/2022 07/26/22 | Price Changed | $234,990 | -2.1% | $176 / Sq Ft |
| 07/08/2022 07/08/22 | Price Changed | $239,990 | -4.0% | $180 / Sq Ft |
| 06/20/2022 06/20/22 | For Sale | $249,990 | -- | $188 / Sq Ft |
Tax History Compared to Growth
Tax History
| Year | Tax Paid | Tax Assessment Tax Assessment Total Assessment is a certain percentage of the fair market value that is determined by local assessors to be the total taxable value of land and additions on the property. | Land | Improvement |
|---|---|---|---|---|
| 2024 | $6,725 | $90,282 | $4,738 | $85,544 |
| 2023 | $6,614 | $80,884 | $4,245 | $76,639 |
| 2022 | $3,531 | $40,708 | $3,938 | $36,770 |
| 2021 | $0 | $100 | $100 | $0 |
Agents Affiliated with this Home
-
Brandy Schuldt

Seller's Agent in 2024
Brandy Schuldt
Keller Williams North Shore West
(847) 421-9209
167 Total Sales
-
Jim Starwalt

Buyer's Agent in 2024
Jim Starwalt
Better Homes and Gardens Real Estate Star Homes
(847) 650-9139
1,537 Total Sales
-
Chris Green

Buyer Co-Listing Agent in 2024
Chris Green
Better Homes and Gardens Real Estate Star Homes
(815) 322-1371
4 Total Sales
-
Anita Olsen
A
Seller's Agent in 2022
Anita Olsen
Anita Olsen
(847) 809-5239
1,761 Total Sales
Map
Source: Midwest Real Estate Data (MRED)
MLS Number: 11440814
APN: 09-20-404-023
- 6324 Maple Glen Dr
- 2269 Redwood Trail
- 2279 Redwood Trail
- 2281 Redwood Trail
- 6487 Juniper Dr
- 6485 Juniper Dr
- 6457 Juniper Dr
- 6481 Juniper Dr
- 6483 Juniper Dr
- 6473 Juniper Dr
- 6471 Juniper Dr
- 6412 Stony Brook Ln
- 2273 Elderberry Ct
- 6463 Juniper Dr
- 2296 Laurel Ct
- 6461 Juniper Dr
- 6475 Juniper Dr
- 6477 Juniper Dr
- 6453 Juniper Dr
- 6465 Juniper Dr
