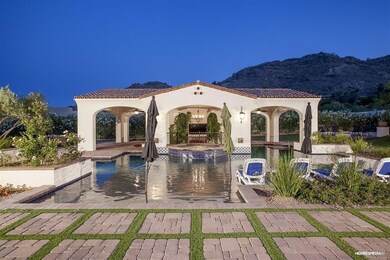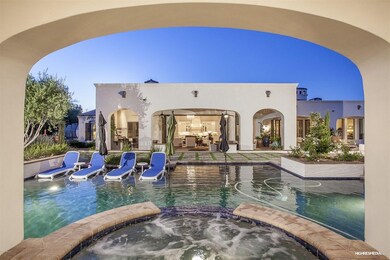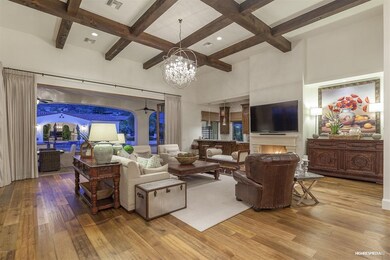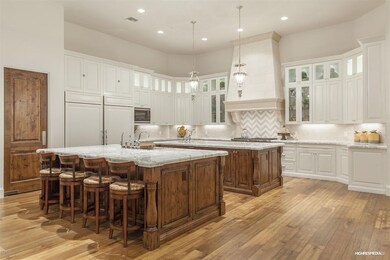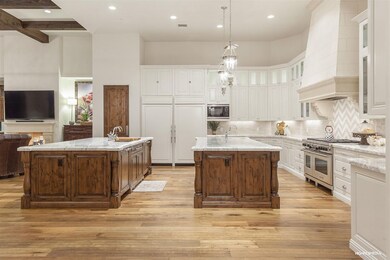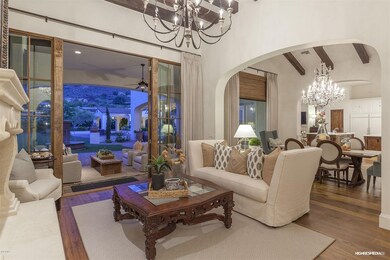
6317 E Catesby Rd Paradise Valley, AZ 85253
Paradise Valley NeighborhoodHighlights
- Heated Spa
- Solar Power System
- 0.97 Acre Lot
- Kiva Elementary School Rated A
- Gated Parking
- Mountain View
About This Home
As of February 2019Absolutely beautiful! Impeccably constructed and maintained, this gorgeous home was designed and built by and for the builder himself. Smartly positioned on a quite and private flat lot, with amazing views of Mummy Mountain, the home showcases exceptional craftsmanship, materials, and design. Limestone fireplaces, wood-beamed ceilings, French doors, wood and stone floors, and fine countertops, tastefully create an ambiance of beauty and quality. Outdoors, the resort-style grounds extend the experience, with a gorgeous heated pool and spa, ramada with swim up bar, fireplace and TV, and an adjacent fire pit. Enjoy dining al fresco, siting fireside, sunbathing, or simply a quite shaded rest. Indoor/Outdoor living at its finest.
Last Agent to Sell the Property
Russ Lyon Sotheby's International Realty License #SA637637000 Listed on: 01/05/2018

Last Buyer's Agent
Russ Lyon Sotheby's International Realty License #SA637637000 Listed on: 01/05/2018

Home Details
Home Type
- Single Family
Est. Annual Taxes
- $15,379
Year Built
- Built in 2013
Lot Details
- 0.97 Acre Lot
- Cul-De-Sac
- Block Wall Fence
- Artificial Turf
- Misting System
- Front and Back Yard Sprinklers
- Sprinklers on Timer
- Private Yard
- Grass Covered Lot
Parking
- 5 Car Garage
- 2 Open Parking Spaces
- Side or Rear Entrance to Parking
- Garage Door Opener
- Gated Parking
Home Design
- Santa Barbara Architecture
- Spanish Architecture
- Wood Frame Construction
- Tile Roof
- Built-Up Roof
- Stucco
Interior Spaces
- 6,573 Sq Ft Home
- 1-Story Property
- Wet Bar
- Vaulted Ceiling
- Ceiling Fan
- Gas Fireplace
- Double Pane Windows
- Low Emissivity Windows
- Roller Shields
- Family Room with Fireplace
- 3 Fireplaces
- Living Room with Fireplace
- Mountain Views
Kitchen
- Eat-In Kitchen
- Gas Cooktop
- Built-In Microwave
- Kitchen Island
- Granite Countertops
Flooring
- Wood
- Carpet
- Stone
- Tile
Bedrooms and Bathrooms
- 5 Bedrooms
- Fireplace in Primary Bedroom
- Primary Bathroom is a Full Bathroom
- 5 Bathrooms
- Dual Vanity Sinks in Primary Bathroom
- Hydromassage or Jetted Bathtub
- Bathtub With Separate Shower Stall
Home Security
- Security System Owned
- Smart Home
- Fire Sprinkler System
Accessible Home Design
- No Interior Steps
Eco-Friendly Details
- Mechanical Fresh Air
- Solar Power System
Pool
- Heated Spa
- Play Pool
- Pool Pump
Outdoor Features
- Covered Patio or Porch
- Outdoor Fireplace
- Fire Pit
- Gazebo
- Built-In Barbecue
- Playground
Schools
- Kiva Elementary School
- Mohave Middle School
- Saguaro High School
Utilities
- Refrigerated Cooling System
- Zoned Heating
- Water Filtration System
- Water Softener
- Septic Tank
- High Speed Internet
- Cable TV Available
Community Details
- No Home Owners Association
- Association fees include no fees
- Built by J.M. WALL DEVELOPMENT, INC
- Mummy Mountain Park 4 Subdivision
Listing and Financial Details
- Tax Lot 17
- Assessor Parcel Number 169-49-054
Ownership History
Purchase Details
Home Financials for this Owner
Home Financials are based on the most recent Mortgage that was taken out on this home.Purchase Details
Home Financials for this Owner
Home Financials are based on the most recent Mortgage that was taken out on this home.Purchase Details
Purchase Details
Home Financials for this Owner
Home Financials are based on the most recent Mortgage that was taken out on this home.Purchase Details
Home Financials for this Owner
Home Financials are based on the most recent Mortgage that was taken out on this home.Similar Homes in Paradise Valley, AZ
Home Values in the Area
Average Home Value in this Area
Purchase History
| Date | Type | Sale Price | Title Company |
|---|---|---|---|
| Warranty Deed | $3,895,000 | Arizona Premier Title | |
| Cash Sale Deed | $3,500,000 | Greystone Title Agency Llc | |
| Interfamily Deed Transfer | -- | None Available | |
| Cash Sale Deed | $664,849 | Empire West Title Agency | |
| Interfamily Deed Transfer | -- | Stewart Title & Trust Of Pho |
Mortgage History
| Date | Status | Loan Amount | Loan Type |
|---|---|---|---|
| Previous Owner | $1,000,000 | Credit Line Revolving | |
| Previous Owner | $77,000 | Unknown |
Property History
| Date | Event | Price | Change | Sq Ft Price |
|---|---|---|---|---|
| 02/14/2019 02/14/19 | Sold | $3,895,000 | 0.0% | $593 / Sq Ft |
| 11/18/2018 11/18/18 | Pending | -- | -- | -- |
| 10/19/2018 10/19/18 | Price Changed | $3,895,000 | -2.5% | $593 / Sq Ft |
| 08/30/2018 08/30/18 | For Sale | $3,995,000 | 0.0% | $608 / Sq Ft |
| 08/30/2018 08/30/18 | Price Changed | $3,995,000 | +2.6% | $608 / Sq Ft |
| 03/12/2018 03/12/18 | Off Market | $3,895,000 | -- | -- |
| 03/12/2018 03/12/18 | For Sale | $3,850,000 | -1.2% | $586 / Sq Ft |
| 03/09/2018 03/09/18 | Off Market | $3,895,000 | -- | -- |
| 01/06/2018 01/06/18 | Price Changed | $3,850,000 | -1.2% | $586 / Sq Ft |
| 01/05/2018 01/05/18 | For Sale | $3,895,000 | +11.3% | $593 / Sq Ft |
| 10/30/2015 10/30/15 | Sold | $3,500,000 | -2.6% | $486 / Sq Ft |
| 09/28/2015 09/28/15 | Pending | -- | -- | -- |
| 08/22/2015 08/22/15 | Price Changed | $3,595,000 | -5.3% | $499 / Sq Ft |
| 07/21/2015 07/21/15 | Price Changed | $3,795,000 | -3.7% | $527 / Sq Ft |
| 06/21/2015 06/21/15 | Price Changed | $3,940,000 | -0.1% | $547 / Sq Ft |
| 06/15/2015 06/15/15 | Price Changed | $3,945,000 | -0.1% | $548 / Sq Ft |
| 06/08/2015 06/08/15 | Price Changed | $3,948,000 | -0.1% | $548 / Sq Ft |
| 05/26/2015 05/26/15 | For Sale | $3,950,000 | +494.1% | $549 / Sq Ft |
| 09/05/2012 09/05/12 | Sold | $664,849 | -7.7% | $419 / Sq Ft |
| 08/06/2012 08/06/12 | Price Changed | $720,000 | 0.0% | $454 / Sq Ft |
| 08/05/2012 08/05/12 | Pending | -- | -- | -- |
| 08/01/2012 08/01/12 | For Sale | $720,000 | 0.0% | $454 / Sq Ft |
| 07/13/2012 07/13/12 | Pending | -- | -- | -- |
| 07/02/2012 07/02/12 | For Sale | $720,000 | -- | $454 / Sq Ft |
Tax History Compared to Growth
Tax History
| Year | Tax Paid | Tax Assessment Tax Assessment Total Assessment is a certain percentage of the fair market value that is determined by local assessors to be the total taxable value of land and additions on the property. | Land | Improvement |
|---|---|---|---|---|
| 2025 | $17,234 | $293,161 | -- | -- |
| 2024 | $16,996 | $279,201 | -- | -- |
| 2023 | $16,996 | $378,130 | $75,620 | $302,510 |
| 2022 | $16,304 | $312,650 | $62,530 | $250,120 |
| 2021 | $17,332 | $307,100 | $61,420 | $245,680 |
| 2020 | $17,221 | $304,910 | $60,980 | $243,930 |
| 2019 | $16,626 | $262,730 | $52,540 | $210,190 |
| 2018 | $16,009 | $306,980 | $61,390 | $245,590 |
| 2017 | $15,379 | $304,320 | $60,860 | $243,460 |
| 2016 | $15,058 | $231,600 | $46,320 | $185,280 |
| 2015 | $14,287 | $231,600 | $46,320 | $185,280 |
Agents Affiliated with this Home
-
Johnathon De Young

Seller's Agent in 2019
Johnathon De Young
Russ Lyon Sotheby's International Realty
(480) 619-0780
11 in this area
88 Total Sales
-
Jonathan Wall
J
Seller's Agent in 2015
Jonathan Wall
DPR Realty
(480) 994-0800
6 in this area
9 Total Sales
-
Russell Atkinson

Seller's Agent in 2012
Russell Atkinson
Thrive Realty And Property Management
(602) 478-8792
24 Total Sales
-
R
Seller Co-Listing Agent in 2012
Rosemarie Atkinson
West USA Realty
Map
Source: Arizona Regional Multiple Listing Service (ARMLS)
MLS Number: 5705055
APN: 169-49-054
- 6349 E Hummingbird Ln
- 6516 E Meadowlark Ln
- 6515 E Stallion Rd
- 6612 E Hummingbird Ln
- 6620 E Stallion Rd
- 5850 E Glen Dr
- 5850 E Glen Dr
- 5849 E Hummingbird Ln
- 7425 N 58th Place Unit 23
- 6041 E Foothill Dr N Unit 64
- 6041 E Foothill Dr N
- 7201 N Mockingbird Ln
- 7631 N Mockingbird Ln Unit 1
- 6700 E Cactus Wren Rd Unit 30
- 6836 E Hummingbird Ln
- 6108 E Ironwood Dr Unit 7
- 6107 E Ironwood Dr Unit 12
- 8100 N 64th Place
- 5744 E Cheney Dr Unit 17
- 5701 E Cheney Dr Unit 29

