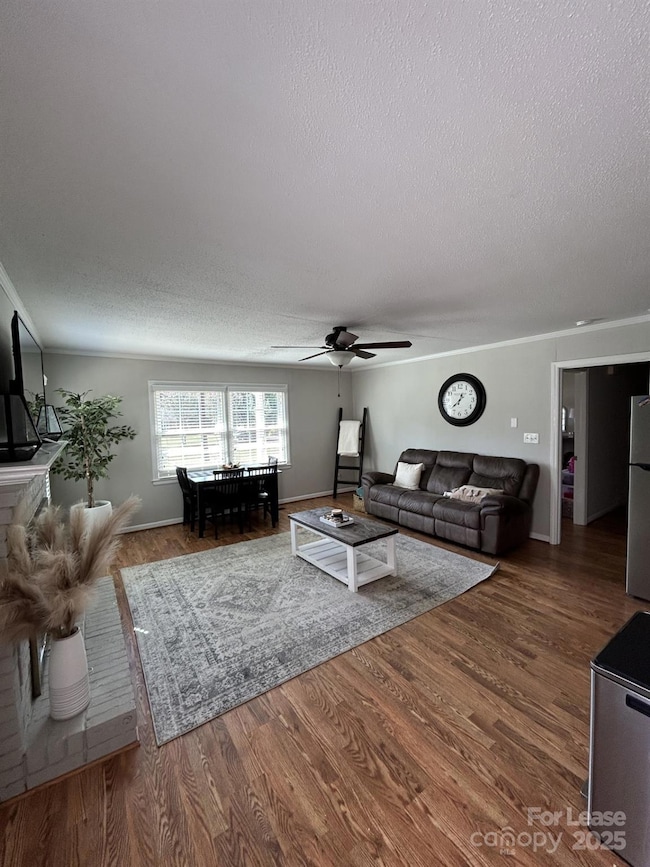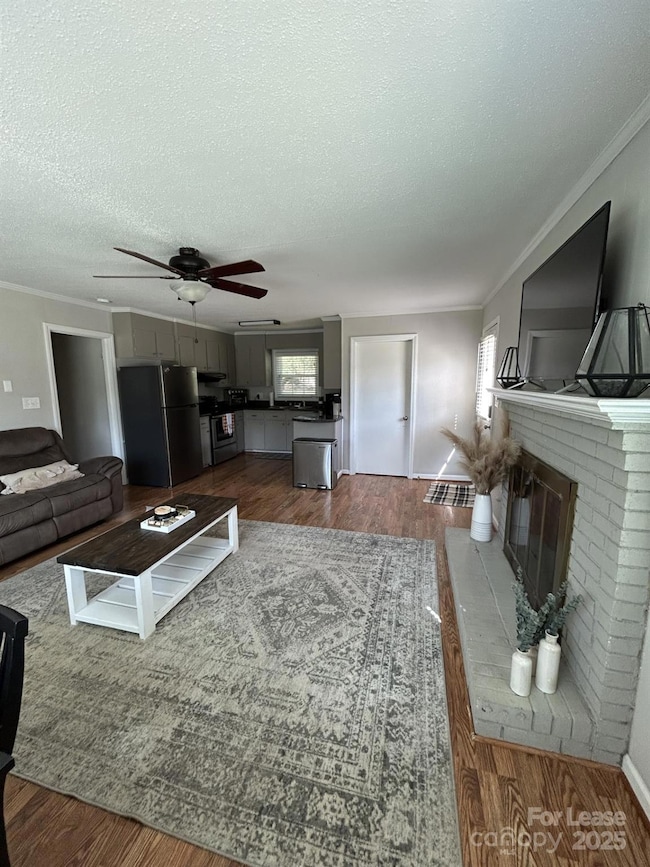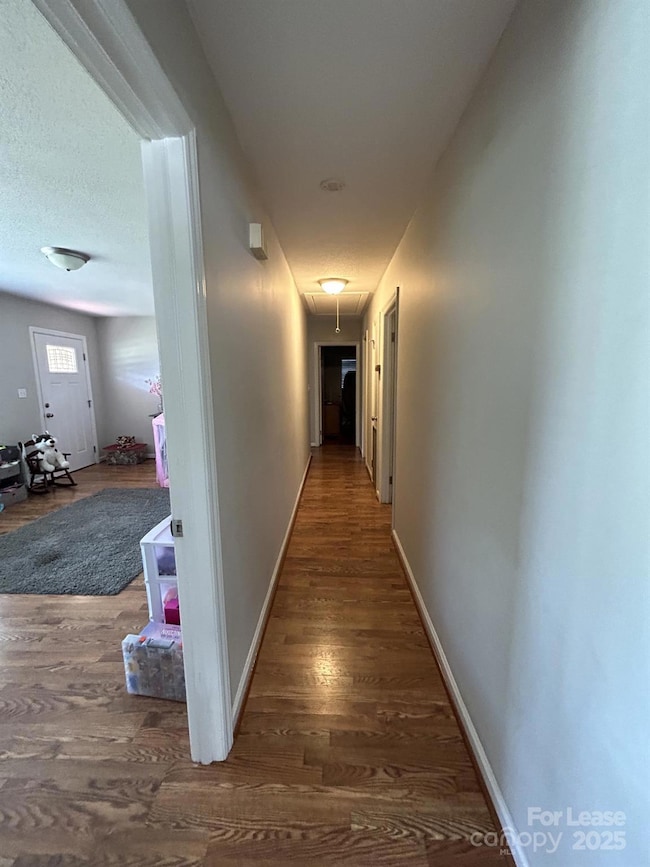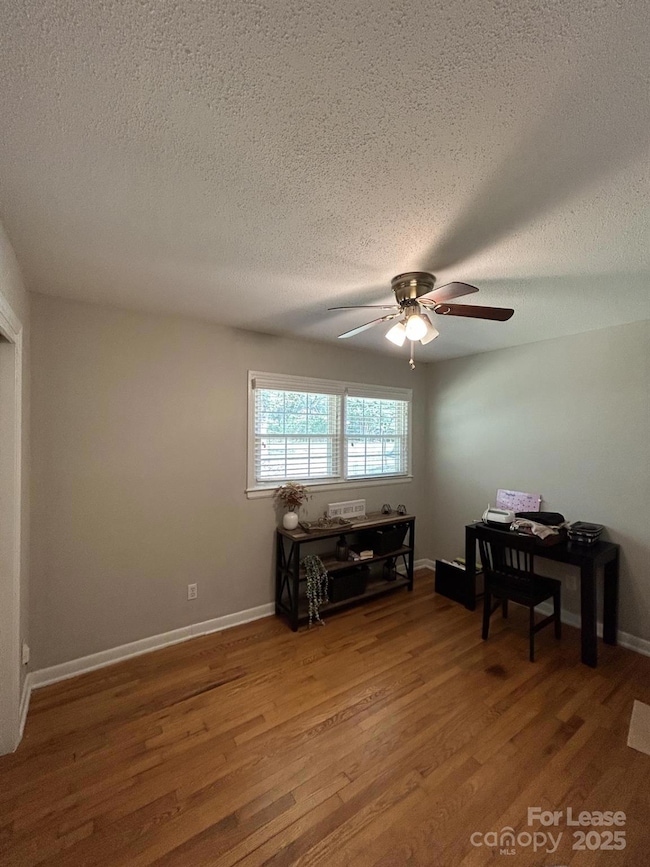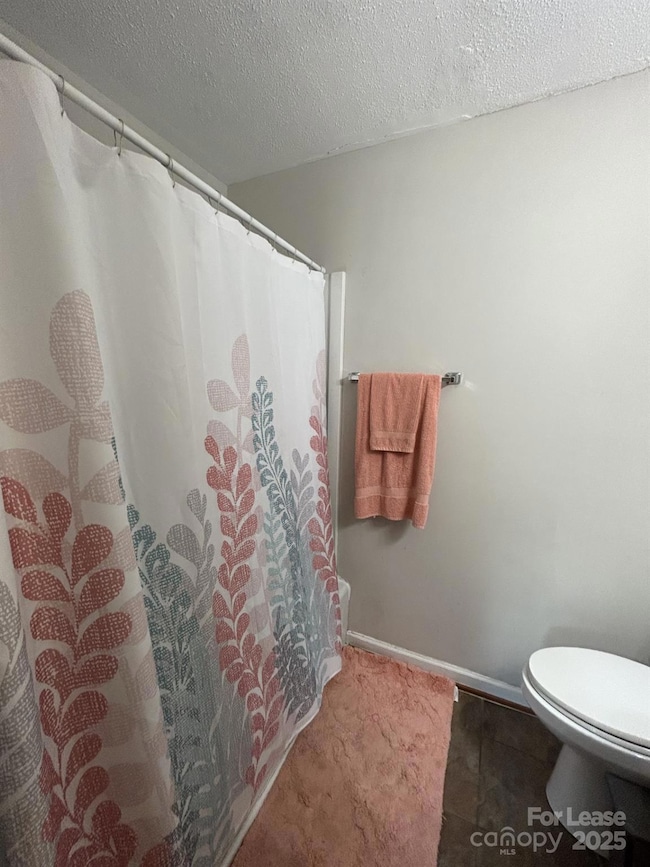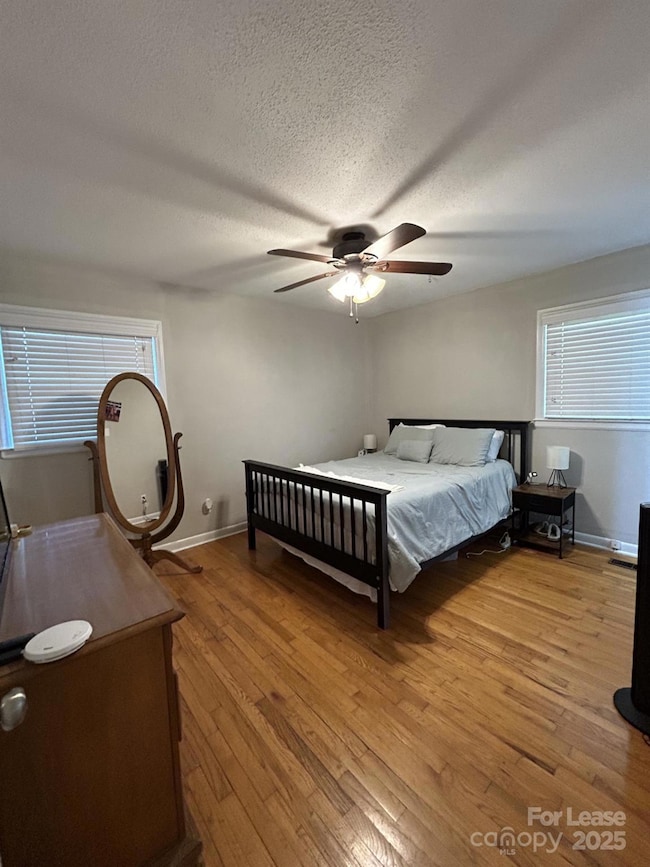6317 Morehead Rd Harrisburg, NC 28075
Highlights
- Fireplace in Kitchen
- Ranch Style House
- Laundry Room
- Pitts School Road Elementary School Rated A-
- No HOA
- Forced Air Heating and Cooling System
About This Home
Welcome to this charming ranch-style home featuring three spacious bedrooms, two beautifully appointed bathrooms, and stunning hardwood flooring throughout. This meticulously maintained property offers an open and inviting floor plan, perfect for modern living and entertaining. With its tasteful design, ample natural light, and convenient location, this home is an ideal choice for those seeking both comfort and style in a single-story living space. MOVE IN BY THE END OF THIS YEAR AND GET ONE MONTH FREE!
Listing Agent
Castle Gate Real Estate Group LLC Brokerage Email: hunter@castlegategroup.com License #344690 Listed on: 11/05/2025
Co-Listing Agent
Castle Gate Real Estate Group LLC Brokerage Email: hunter@castlegategroup.com License #279908
Home Details
Home Type
- Single Family
Est. Annual Taxes
- $2,859
Year Built
- Built in 1972
Lot Details
- Fenced
- Property is zoned RM-1
Parking
- Driveway
Home Design
- Ranch Style House
- Entry on the 1st floor
- Composition Roof
Interior Spaces
- 1,442 Sq Ft Home
- Ceiling Fan
- Wood Burning Fireplace
- Pull Down Stairs to Attic
Kitchen
- Electric Oven
- Electric Range
- Dishwasher
- Disposal
- Fireplace in Kitchen
Flooring
- Laminate
- Vinyl
Bedrooms and Bathrooms
- 3 Main Level Bedrooms
- 2 Full Bathrooms
Laundry
- Laundry Room
- Washer Hookup
Utilities
- Forced Air Heating and Cooling System
- Electric Water Heater
- Cable TV Available
Listing and Financial Details
- Security Deposit $1,800
- Property Available on 12/5/25
- Tenant pays for all utilities
- 12-Month Minimum Lease Term
- Assessor Parcel Number 5507-38-7262-0000
Community Details
Overview
- No Home Owners Association
- Harrisburg Park Subdivision
Pet Policy
- Pet Deposit $300
Map
Source: Canopy MLS (Canopy Realtor® Association)
MLS Number: 4319395
APN: 5507-38-7262-0000
- 216 Williams Rd
- 5242 Rocky River Crossing Rd
- 5250 Rocky River Crossing Rd
- 5234 Rocky River Crossing Rd
- 5258 Rocky River Crossing Rd
- 220 Ridge Dr
- 5126 Rocky River Crossing Rd
- 802 Patricia Ave
- 624 Patricia Ave
- 5934 Hickory Hollow Ct
- 304 Autumn Dr
- 110 Sims Pkwy
- 6250 Meadow Glen Ln
- 6013 Tall Tree Ln
- 337 Henderson Cir
- 329 Henderson Cir
- 4705 Willow Glen Rd
- 201 Henderson Cir
- 213 Lakeview Dr
- 205 Henderson Cir
- 4805 Walnut Grove St
- 6216 Roseway Ct
- 6115 The Meadows Ln
- 4343 Crestline Ln
- 2600 Turtle Point Rd
- 2616 Turtle Point Rd
- 2624 Turtle Point Rd
- 7779 Windsor Forest Place
- 4429 Autumn Frost Trail
- 4425 Autumn Frost Trail
- 769 Mott Shue Dr SW
- 5140 Spring Breeze Blvd
- 5137 Spring Breeze Blvd
- 5133 Cameron Cmns Pkwy
- 4317 Autumn Frost Trail
- 4021 Autumn Frost Trail
- 5118 Cameron Cmns Pkwy
- 4313 Autumn Frost Trail
- 5113 Spring Breeze Blvd
- 4247 Autumn Frost Trail

