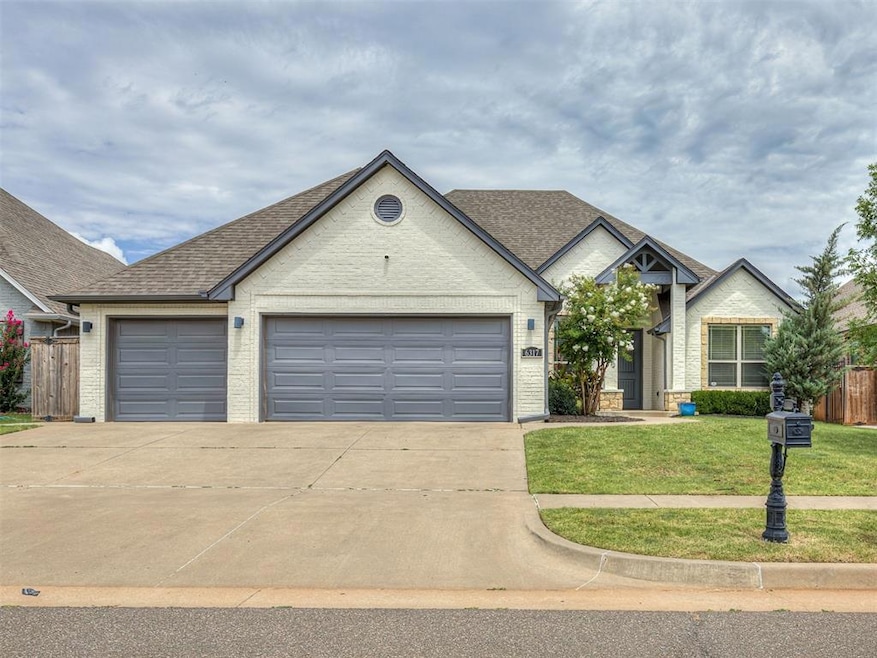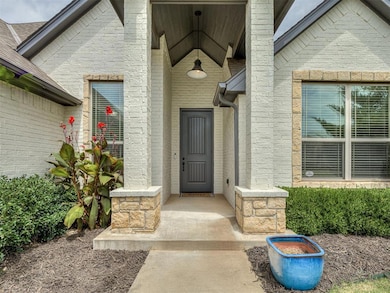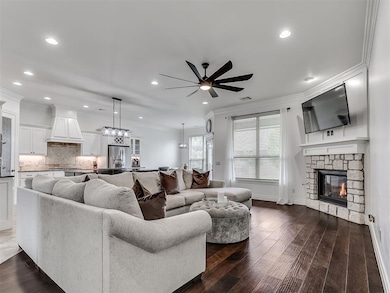
6317 NW 155th St Edmond, OK 73013
Spring Creek NeighborhoodEstimated payment $2,493/month
Highlights
- Traditional Architecture
- Wood Flooring
- Home Office
- Spring Creek Elementary School Rated A
- Whirlpool Bathtub
- Walk-In Pantry
About This Home
Fall in Love with This Exquisite Deer Creek Village Beauty
Step into a home that radiates sophistication, comfort, and undeniable charm. Immaculately maintained and rich in thoughtful detail, this 3-bedroom, 2.1-bath stunner with a 3-car garage is designed to impress at every turn.
From the moment you enter, you're welcomed by a light-filled, open-concept layout that flows effortlessly—ideall for both upscale entertaining and relaxed daily living. The chef’s kitchen is a showstopper, featuring a grand center island with a built-inn sink, striking granite countertops, high-end THERMADOR stainless steel appliances, a walk-in pantry, and an elevated design that blends seamlessly into the living and dining areas.
The dedicated home office provides the perfect private workspace, while the spacious utility room adds everyday practicality with style.
At day’s end, escape to your luxurious primary suite — a true retreat with dual vanities, a relaxing whirlpool tub, and not one, but two expansive walk-in closets.
Outdoors, your private backyard sanctuary awaits. Enjoy alfresco evenings under the covered patio with built-in gas grill, expansive counter space, and a cozy brick fire pit — perfect for entertaining or unwinding under the stars. Lush landscaping and a full sprinkler system ensure year-round curb appeal with minimal upkeep.
Located in the prestigious Deer Creek Village, residents enjoy resort-style amenities including a sparkling pool, clubhouse, and playground — all just steps from your front door.
Homes like this don’t come around often. Elegant, functional, and unforgettable — schedule your private showing today and prepare to fall in love.
Home Details
Home Type
- Single Family
Est. Annual Taxes
- $5,470
Year Built
- Built in 2017
Lot Details
- 7,802 Sq Ft Lot
- South Facing Home
- Wood Fence
- Interior Lot
HOA Fees
- $41 Monthly HOA Fees
Parking
- 3 Car Attached Garage
- Garage Door Opener
- Driveway
Home Design
- Traditional Architecture
- Slab Foundation
- Brick Frame
- Composition Roof
Interior Spaces
- 2,147 Sq Ft Home
- 1-Story Property
- Ceiling Fan
- Metal Fireplace
- Home Office
- Inside Utility
- Laundry Room
Kitchen
- Walk-In Pantry
- Built-In Oven
- Gas Oven
- Built-In Range
- Dishwasher
Flooring
- Wood
- Carpet
- Tile
Bedrooms and Bathrooms
- 3 Bedrooms
- Whirlpool Bathtub
Schools
- Spring Creek Elementary School
- Deer Creek Middle School
- Deer Creek High School
Additional Features
- Fire Pit
- Central Heating and Cooling System
Community Details
- Association fees include greenbelt, pool
- Mandatory home owners association
Listing and Financial Details
- Legal Lot and Block 5 / 26
Map
Home Values in the Area
Average Home Value in this Area
Tax History
| Year | Tax Paid | Tax Assessment Tax Assessment Total Assessment is a certain percentage of the fair market value that is determined by local assessors to be the total taxable value of land and additions on the property. | Land | Improvement |
|---|---|---|---|---|
| 2024 | $5,470 | $43,890 | $7,850 | $36,040 |
| 2023 | $5,470 | $41,580 | $7,850 | $33,730 |
| 2022 | $4,126 | $32,675 | $7,265 | $25,410 |
| 2021 | $3,921 | $31,724 | $7,205 | $24,519 |
| 2020 | $3,948 | $30,800 | $6,537 | $24,263 |
| 2019 | $4,177 | $32,120 | $6,108 | $26,012 |
| 2018 | $4,120 | $31,845 | $0 | $0 |
| 2017 | $67 | $499 | $499 | $0 |
| 2016 | $66 | $499 | $499 | $0 |
| 2015 | $65 | $499 | $499 | $0 |
| 2014 | $66 | $499 | $499 | $0 |
Property History
| Date | Event | Price | List to Sale | Price per Sq Ft | Prior Sale |
|---|---|---|---|---|---|
| 11/17/2025 11/17/25 | Pending | -- | -- | -- | |
| 09/27/2025 09/27/25 | For Sale | $379,000 | 0.0% | $177 / Sq Ft | |
| 09/24/2025 09/24/25 | Off Market | $379,000 | -- | -- | |
| 08/02/2025 08/02/25 | Pending | -- | -- | -- | |
| 08/01/2025 08/01/25 | For Sale | $379,000 | -5.2% | $177 / Sq Ft | |
| 03/13/2023 03/13/23 | Sold | $399,900 | 0.0% | $186 / Sq Ft | View Prior Sale |
| 01/11/2023 01/11/23 | Pending | -- | -- | -- | |
| 10/26/2022 10/26/22 | For Sale | $399,900 | +35.3% | $186 / Sq Ft | |
| 04/26/2017 04/26/17 | Sold | $295,650 | +0.3% | $139 / Sq Ft | View Prior Sale |
| 02/06/2017 02/06/17 | Pending | -- | -- | -- | |
| 02/04/2017 02/04/17 | For Sale | $294,900 | -- | $138 / Sq Ft |
Purchase History
| Date | Type | Sale Price | Title Company |
|---|---|---|---|
| Special Warranty Deed | $400,000 | Chicago Title | |
| Warranty Deed | $375,000 | Chicago Title | |
| Warranty Deed | $296,000 | Chicago Title Oklahoma |
Mortgage History
| Date | Status | Loan Amount | Loan Type |
|---|---|---|---|
| Open | $392,656 | FHA |
About the Listing Agent

Andrew Thomas
Your Neighborhood Specialist | Trusted Real Estate Professional
Andrew Thomas has built a reputation as one of Oklahoma City’s most dependable and results-driven real estate professionals. With more than 12 years of experience. He has helped 100's families, professionals, and investors achieve their real estate goals with confidence.
Known for his ability to market unique properties—ranging from luxury estates to one-of-a-kind hidden retreats—Andrew combines
Andrew's Other Listings
Source: MLSOK
MLS Number: 1183333
APN: 211741310
- 6309 NW 154th Terrace
- 6301 NW 154th Terrace
- 6409 NW 154th Terrace
- 6404 NW 154th Terrace
- 15452 Hatterly Ln
- 15440 Capri Ln
- 15712 Potomac Dr
- 5620 NW 154th Terrace
- 5608 NW 154th Terrace
- 5816 NW 154th Terrace
- 5701 NW 154th Terrace
- 6208 NW 157th St
- 15432 Capri Ln
- 15709 Potomac Dr
- 15428 Hatterly Ln
- 6305 NW 153rd St
- 15420 Hatterly Ln
- 6409 NW 153rd St
- 15909 Burkett Cir
- 15925 Positano Dr






