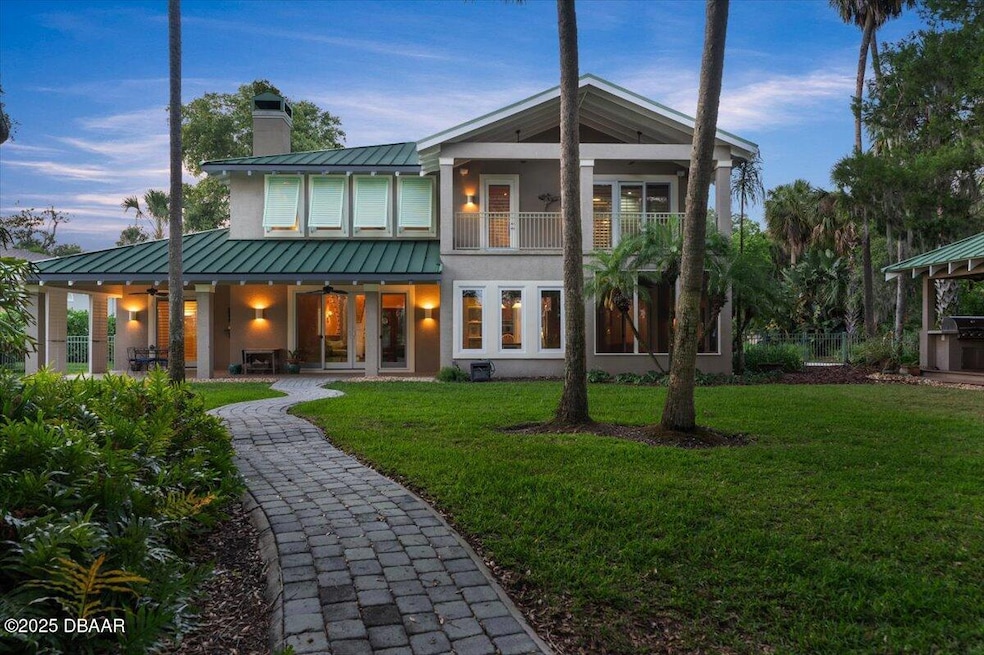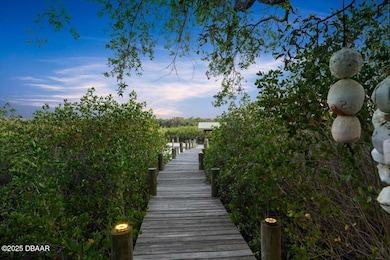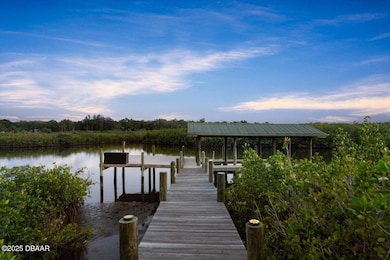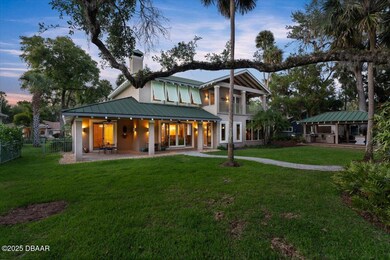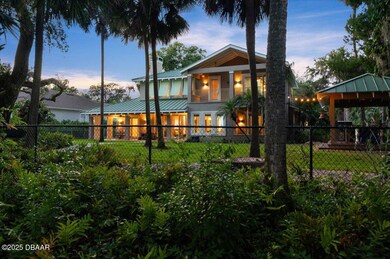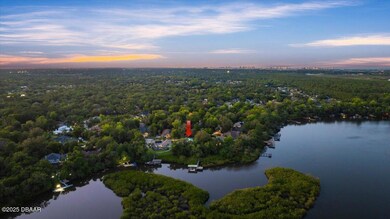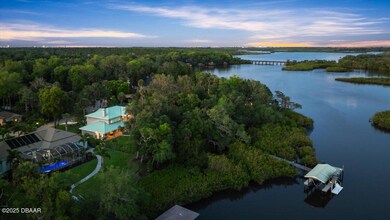6317 Palmas Bay Cir Port Orange, FL 32127
South Port Orange NeighborhoodEstimated payment $7,988/month
Highlights
- 200 Feet of Waterfront
- Property has ocean access
- Boat Ramp
- Sweetwater Elementary School Rated A-
- Docks
- Boat Lift
About This Home
Transcend Expectations at 6317 Palmas Bay Circle
Discover waterfront living at its finest in the exclusive, gated community of Palmas Bay. This custom estate, crafted by Gittner Construction, sits on over an acre with 200+ feet of frontage along the serene Spruce Creek River.
Designed with timeless elegance and modern comfort, the 3-bedroom, 3-bath home features soaring ceilings, Brazilian cherry wood floors, and a central vacuum system. The chef's kitchen offers custom cabinetry, quartz countertops, stainless steel appliances, and a 6-burner gas range. The first floor includes an en-suite guest room and a second guest bedroom, while the expansive master suite upstairs boasts a private balcony with panoramic water views—perfect for sunset watching or boat spotting on the way to the nearby Halifax River.
Step outside to a tropical retreat built for both leisure and adventure. Highlights include a 16x30 boathouse with lift, AZEK-decked dock, floating kayak/paddleboard launch, fenced yard, and a lanai with gas grill, cooktop, and custom cement countertops.
Constructed for durability and peace of mind, the home features a metal roof, concrete block construction with poured concrete cores, a solid poured concrete second floor, hurricane-rated casement windows, and Bahama shutters.
At 6317 Palmas Bay Circle, every detail is built for a life well-livedelegant, effortless, and exceptional.
Home Details
Home Type
- Single Family
Est. Annual Taxes
- $6,114
Year Built
- Built in 2002 | Remodeled
Lot Details
- 1.04 Acre Lot
- 200 Feet of Waterfront
- Home fronts navigable water
- River Front
- Property fronts a private road
- Chain Link Fence
- Backyard Sprinklers
HOA Fees
Parking
- 2 Car Garage
- Circular Driveway
- RV or Boat Parking
Home Design
- Slab Foundation
- Metal Roof
- Concrete Block And Stucco Construction
- Block And Beam Construction
Interior Spaces
- 3,251 Sq Ft Home
- 2-Story Property
- Ceiling Fan
- Wood Burning Fireplace
- Living Room
- Home Office
- Wood Flooring
- River Views
Kitchen
- Gas Range
- Microwave
- Dishwasher
- Wine Cooler
- Disposal
Bedrooms and Bathrooms
- 3 Bedrooms
- Split Bedroom Floorplan
- Dual Closets
- 3 Full Bathrooms
- Separate Shower in Primary Bathroom
Laundry
- Laundry in unit
- Dryer
Home Security
- Security Gate
- Hurricane or Storm Shutters
- High Impact Windows
Outdoor Features
- Property has ocean access
- River Access
- Boat Lift
- Boat Ramp
- Docks
- Balcony
- Deck
- Covered Patio or Porch
- Outdoor Kitchen
- Shed
Utilities
- Central Heating and Cooling System
- Cable TV Available
Listing and Financial Details
- Homestead Exemption
- Assessor Parcel Number 6338-06-00-0090
Community Details
Overview
- Association fees include ground maintenance
- Riverwood Plantation Subdivision
- On-Site Maintenance
Recreation
- Community Boat Launch
- Tennis Courts
- Community Basketball Court
- Pickleball Courts
- Racquetball
- Community Playground
Additional Features
- Clubhouse
- Gated Community
Map
Home Values in the Area
Average Home Value in this Area
Tax History
| Year | Tax Paid | Tax Assessment Tax Assessment Total Assessment is a certain percentage of the fair market value that is determined by local assessors to be the total taxable value of land and additions on the property. | Land | Improvement |
|---|---|---|---|---|
| 2025 | $6,011 | $400,780 | -- | -- |
| 2024 | $6,011 | $389,485 | -- | -- |
| 2023 | $6,011 | $378,141 | $0 | $0 |
| 2022 | $5,837 | $367,127 | $0 | $0 |
| 2021 | $5,991 | $356,434 | $0 | $0 |
| 2020 | $5,837 | $351,513 | $0 | $0 |
| 2019 | $5,649 | $343,610 | $0 | $0 |
| 2018 | $5,663 | $337,203 | $0 | $0 |
| 2017 | $5,699 | $330,267 | $0 | $0 |
| 2016 | $5,755 | $323,474 | $0 | $0 |
| 2015 | $5,938 | $321,225 | $0 | $0 |
| 2014 | $5,853 | $313,259 | $0 | $0 |
Property History
| Date | Event | Price | Change | Sq Ft Price |
|---|---|---|---|---|
| 08/01/2025 08/01/25 | Price Changed | $1,374,900 | -5.2% | $423 / Sq Ft |
| 05/12/2025 05/12/25 | For Sale | $1,449,900 | -- | $446 / Sq Ft |
Purchase History
| Date | Type | Sale Price | Title Company |
|---|---|---|---|
| Special Warranty Deed | -- | Rogers Towers Pa | |
| Warranty Deed | $95,000 | -- | |
| Deed | $100 | -- | |
| Deed | $100 | -- |
Mortgage History
| Date | Status | Loan Amount | Loan Type |
|---|---|---|---|
| Previous Owner | $80,000 | Purchase Money Mortgage |
Source: Daytona Beach Area Association of REALTORS®
MLS Number: 1213275
APN: 6338-06-00-0090
- 361 Sagewood Dr
- 528 Hamlet Dr
- 244 Leisure Cir
- 6312 Hanfield Dr
- 340 Troon Ct
- 489 Wiltshire Blvd
- 208 Brittany Ave
- 2625 Nordman Ave
- 6129 Pheasant Ridge Dr
- 2549 Clarendon Ave
- 6088 S Williamson Blvd
- 5631 Touro Dr
- 301 Farmbrook Rd
- 205 Club House Blvd
- 5416 Turton Ln
- 5416 Turton Ln Unit 5416 1/2
- 2625 Neverland Dr
- 156 Live Oak Ct
- 89 Crooked Pine Rd
- 901 Silver Leaf Place
