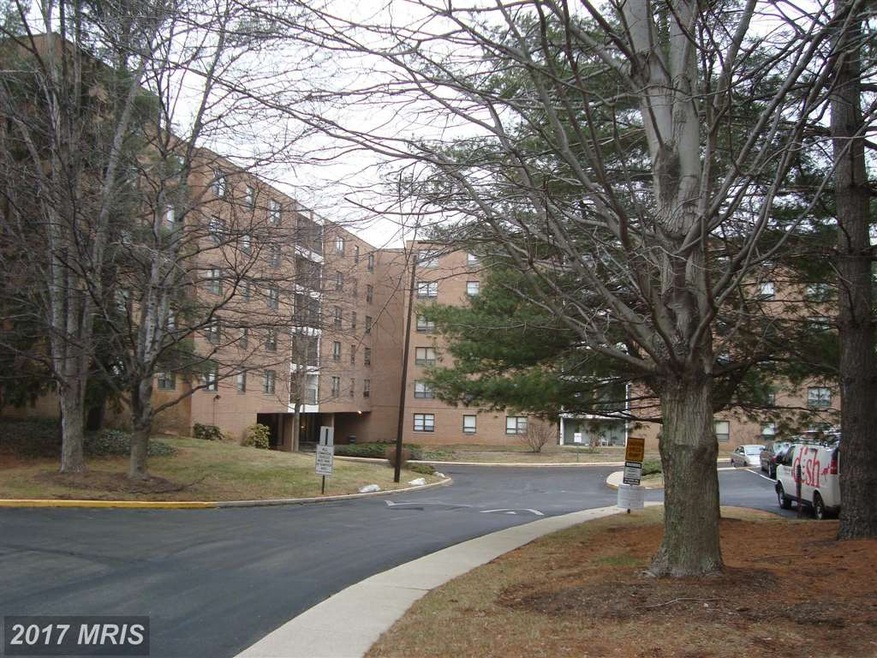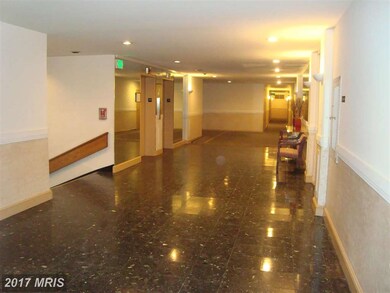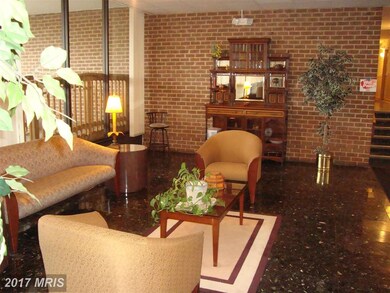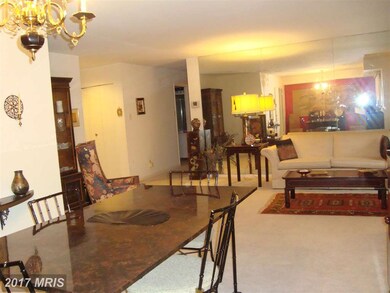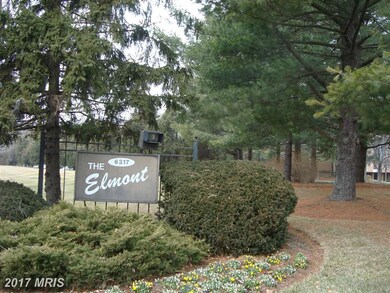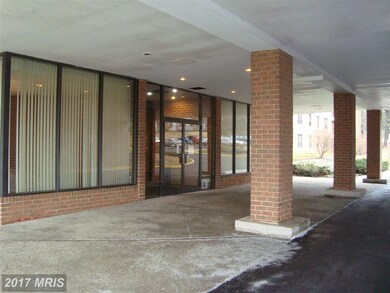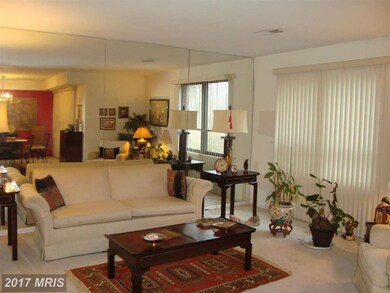
Elmont Condominium 6317 Park Heights Ave Unit 109 Baltimore, MD 21215
Cross Country NeighborhoodHighlights
- Doorman
- Traditional Floor Plan
- Meeting Room
- Contemporary Architecture
- Main Floor Bedroom
- Living Room
About This Home
As of August 2023Spacious, well maintained 1st floor unit in the much sought after "The Elmont" development. This unit includes many amenities; large rooms, walk in closet, HVAC only one year old, elevator building (although you won't need it) with 24 hour receptionist and doorman. All of this plus an elevated rear patio overlooking a park like setting. Come inside, this is an impressive property.
Last Agent to Sell the Property
Long & Foster Real Estate, Inc. Listed on: 02/09/2015

Property Details
Home Type
- Condominium
Est. Annual Taxes
- $1,180
Year Built
- Built in 1978
Lot Details
- Property is in very good condition
HOA Fees
- $406 Monthly HOA Fees
Parking
- Unassigned Parking
Home Design
- Contemporary Architecture
- Brick Exterior Construction
Interior Spaces
- 1,466 Sq Ft Home
- Property has 1 Level
- Traditional Floor Plan
- Window Treatments
- Living Room
- Dining Room
- Stacked Washer and Dryer
Kitchen
- Electric Oven or Range
- Dishwasher
- Disposal
Bedrooms and Bathrooms
- 2 Main Level Bedrooms
- En-Suite Primary Bedroom
- En-Suite Bathroom
- 2 Full Bathrooms
Accessible Home Design
- Grab Bars
- Level Entry For Accessibility
Utilities
- Forced Air Heating and Cooling System
- Vented Exhaust Fan
- Electric Water Heater
Listing and Financial Details
- Home warranty included in the sale of the property
- Tax Lot 057
- Assessor Parcel Number 0327224339 057
Community Details
Overview
- Association fees include common area maintenance, lawn maintenance, sewer, snow removal, water
- Mid-Rise Condominium
- The Elmont Community
- The Elmont Subdivision
Amenities
- Doorman
- Meeting Room
- Party Room
- Elevator
Security
- Security Service
- Front Desk in Lobby
Ownership History
Purchase Details
Home Financials for this Owner
Home Financials are based on the most recent Mortgage that was taken out on this home.Purchase Details
Home Financials for this Owner
Home Financials are based on the most recent Mortgage that was taken out on this home.Purchase Details
Similar Homes in Baltimore, MD
Home Values in the Area
Average Home Value in this Area
Purchase History
| Date | Type | Sale Price | Title Company |
|---|---|---|---|
| Deed | $1,770,000 | None Listed On Document | |
| Deed | $60,000 | None Available | |
| Deed | $130,000 | -- |
Property History
| Date | Event | Price | Change | Sq Ft Price |
|---|---|---|---|---|
| 08/11/2023 08/11/23 | Sold | $118,000 | -5.6% | $80 / Sq Ft |
| 07/05/2023 07/05/23 | Price Changed | $125,000 | -3.8% | $85 / Sq Ft |
| 06/06/2023 06/06/23 | For Sale | $129,900 | 0.0% | $89 / Sq Ft |
| 04/11/2023 04/11/23 | Pending | -- | -- | -- |
| 03/22/2023 03/22/23 | Price Changed | $129,900 | +9.2% | $89 / Sq Ft |
| 03/22/2023 03/22/23 | For Sale | $119,000 | +98.3% | $81 / Sq Ft |
| 04/08/2015 04/08/15 | Sold | $60,000 | 0.0% | $41 / Sq Ft |
| 03/11/2015 03/11/15 | Pending | -- | -- | -- |
| 03/10/2015 03/10/15 | Off Market | $60,000 | -- | -- |
| 02/09/2015 02/09/15 | For Sale | $73,000 | -- | $50 / Sq Ft |
Tax History Compared to Growth
Tax History
| Year | Tax Paid | Tax Assessment Tax Assessment Total Assessment is a certain percentage of the fair market value that is determined by local assessors to be the total taxable value of land and additions on the property. | Land | Improvement |
|---|---|---|---|---|
| 2025 | $1,618 | $82,567 | -- | -- |
| 2024 | $1,618 | $68,900 | $17,200 | $51,700 |
| 2023 | $1,390 | $65,967 | $0 | $0 |
| 2022 | $1,332 | $63,033 | $0 | $0 |
| 2021 | $1,418 | $60,100 | $15,000 | $45,100 |
| 2020 | $1,266 | $59,067 | $0 | $0 |
| 2019 | $1,236 | $58,033 | $0 | $0 |
| 2018 | $1,221 | $57,000 | $14,200 | $42,800 |
| 2017 | $1,184 | $54,667 | $0 | $0 |
| 2016 | $2,132 | $52,333 | $0 | $0 |
| 2015 | $2,132 | $50,000 | $0 | $0 |
| 2014 | $2,132 | $50,000 | $0 | $0 |
Agents Affiliated with this Home
-
ROBYN ESTWICK

Seller's Agent in 2023
ROBYN ESTWICK
ExecuHome Realty
(410) 777-6862
1 in this area
108 Total Sales
-
Pam Wilks

Seller Co-Listing Agent in 2023
Pam Wilks
ExecuHome Realty
(410) 365-3301
1 in this area
106 Total Sales
-
Loretta Saba

Buyer's Agent in 2023
Loretta Saba
Samson Properties
(240) 446-5879
1 in this area
71 Total Sales
-
William Cheney

Seller's Agent in 2015
William Cheney
Long & Foster
(443) 695-6493
49 Total Sales
-
Nanci Diamond

Buyer's Agent in 2015
Nanci Diamond
Long & Foster
(410) 274-8466
45 Total Sales
About Elmont Condominium
Map
Source: Bright MLS
MLS Number: 1001119759
APN: 4339-057
- 6317 Park Heights Ave Unit 306
- 6317 Park Heights Ave Unit 310
- 6210 Park Heights Ave Unit 700
- 6210 Park Heights Ave Unit 502
- 3601 Clarks Ln Unit 208
- 3601 Clarks Ln
- 3601 Clarks Ln Unit 424
- 3601 Clarks Ln
- 6606 Park Heights Ave Unit 305
- 6606 Park Heights Ave Unit 811
- 6606 Park Heights Ave Unit 905
- 3707 Fords Ln
- 3309 W Strathmore Ave
- 6701 Park Heights Ave Unit 1E
- 6701 Park Heights Ave Unit 2F
- 6711 Park Heights Ave Unit 404
- 6711 Park Heights Ave Unit L9
- 6711 Park Heights Ave Unit 106
- 6711 Park Heights Ave Unit 207
- 3737 Clarks Ln
