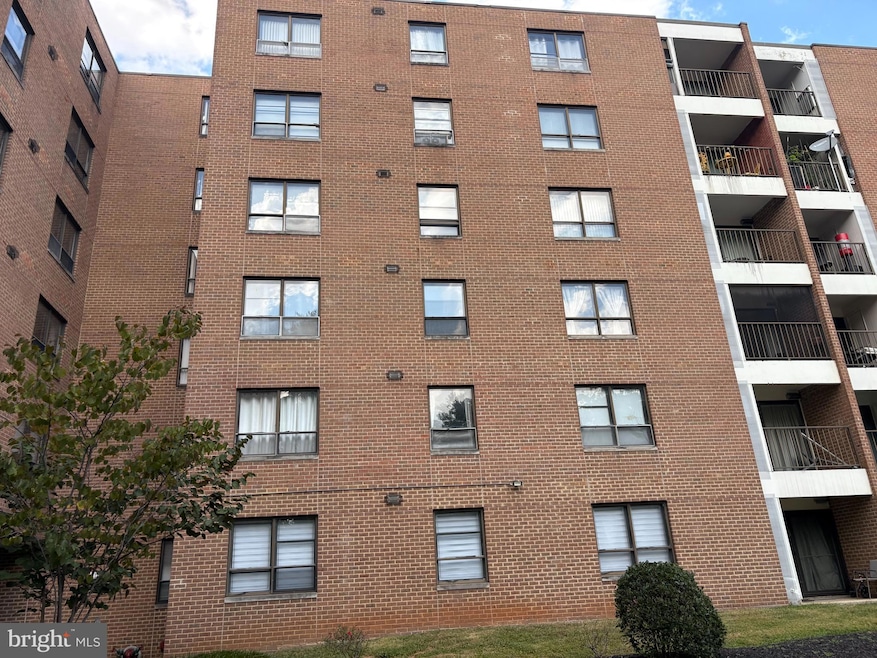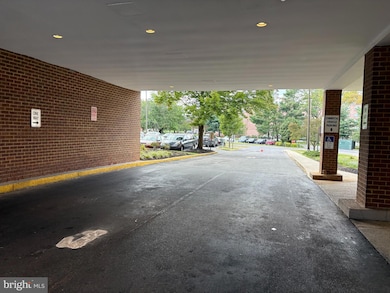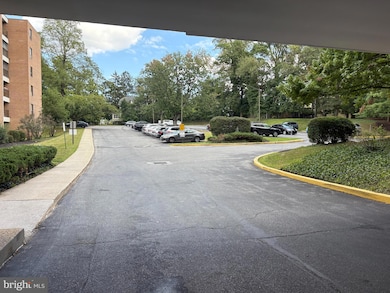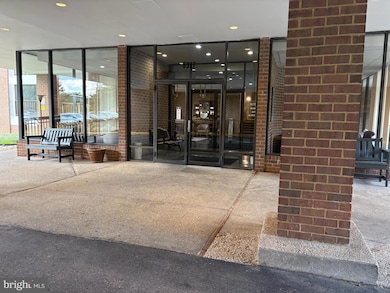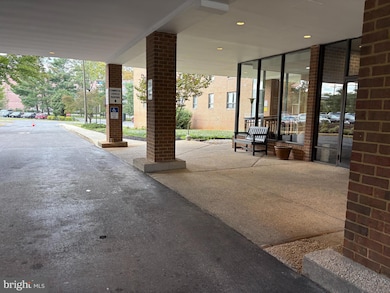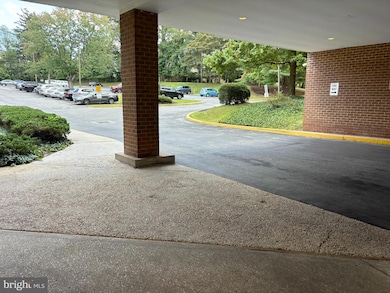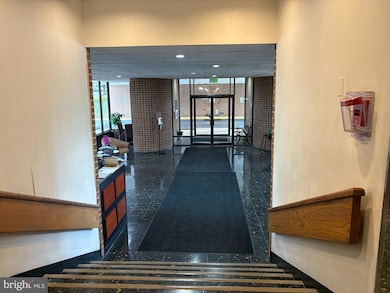Elmont Condominium 6317 Park Heights Ave Unit 616 Floor 6 Baltimore, MD 21215
Cross Country NeighborhoodHighlights
- Concierge
- Traditional Architecture
- Stainless Steel Appliances
- Eat-In Gourmet Kitchen
- Meeting Room
- Security Service
About This Home
Comfort and convenience is this beautifully updated condo. Updated kitchen with quartz countertops, a stylish tile backsplash, stainless steel appliances, perfect for both cooking and entertaining. Fully beautifully updated bathrooms with ceramic tile. The spacious primary bedroom includes multiple closets for ample storage. Enjoy screen in balcony for the breath of fresh air. Open concept living and dining area with plenty of natural light, creating a welcoming and airy atmosphere. Hot Water Heater is also just 2-3 months old. Additional perks include plenty of in-unit storage and a common area storage closet. The building itself provides excellent amenities with an elevator, a 24-hour front desk attendant, a comfortable lounge area, and a large conference room. This condo provides stylish updates with practical features, making it a must-see.. .Excellent location near Pikesville and Mt. Washington, just minutes from the Reisterstown Plaza Metro SubwayLink Station. Available immediately.. Please schedule your tour now
Listing Agent
(240) 716-2689 hallima@kw.com Keller Williams Preferred Properties License #Kwpp1 Listed on: 09/03/2025

Condo Details
Home Type
- Condominium
Est. Annual Taxes
- $2,772
Year Built
- Built in 1977
HOA Fees
- $580 Monthly HOA Fees
Parking
- Parking Lot
Home Design
- Traditional Architecture
- Entry on the 6th floor
- Brick Exterior Construction
Interior Spaces
- 1,395 Sq Ft Home
- Property has 1 Level
Kitchen
- Eat-In Gourmet Kitchen
- Electric Oven or Range
- Dishwasher
- Stainless Steel Appliances
Bedrooms and Bathrooms
- 2 Main Level Bedrooms
- 2 Full Bathrooms
- Walk-in Shower
Laundry
- Laundry in unit
- Front Loading Dryer
- Front Loading Washer
Accessible Home Design
- Accessible Elevator Installed
Utilities
- Forced Air Heating and Cooling System
- Electric Water Heater
Listing and Financial Details
- Residential Lease
- Security Deposit $1,800
- Tenant pays for electricity, cable TV, internet
- The owner pays for real estate taxes, water, trash collection, snow removal, management
- 12-Month Min and 24-Month Max Lease Term
- Available 9/10/25
- Assessor Parcel Number 0327224339 157
Community Details
Overview
- Association fees include common area maintenance, custodial services maintenance, exterior building maintenance, insurance, management, reserve funds, sewer, snow removal, trash, water
- Mid-Rise Condominium
- The Elmont Condos
- Elmont Condominium Community
- The Elmont Subdivision
- Property Manager
Amenities
- Concierge
- Common Area
- Meeting Room
- Community Storage Space
Pet Policy
- Dogs and Cats Allowed
Security
- Security Service
Map
About Elmont Condominium
Source: Bright MLS
MLS Number: MDBA2182080
APN: 4339-157
- 6317 Park Heights Ave Unit T9
- 6317 Park Heights Ave Unit 404
- 6317 Park Heights Ave Unit 310
- 6317 Park Heights Ave Unit 306
- 6317 Park Heights Ave Unit 103
- 6317 Park Heights Ave Unit 417
- 6317 Park Heights Ave Unit 311
- 6210 Park Heights Ave Unit 700
- 3601 Clarks Ln Unit 424
- 3601 Clarks Ln Unit 506
- 3601 Clarks Ln
- 3601 Clarks Ln
- 3601 Clarks Ln
- 3601 Clarks Ln
- 6606 Park Heights Ave Unit 305
- 6606 Park Heights Ave Unit 905
- 6606 Park Heights Ave Unit 615
- 3309 W Strathmore Ave
- 6701 Park Heights Ave Unit 1E
- 3720 Bartwood Rd
- 6711 Park Heights Ave Unit 217
- 3810 Bancroft Rd
- 3912 Fords Ln
- 3906 Rosecrest Ave
- 3600 Labyrinth Rd
- 4008 Fordleigh Rd
- 3301 Clarks Ln
- 5902 Cross Country Blvd
- 3603 Glengyle Ave
- 6331 Red Cedar Place
- 2700 Fallstaff Rd
- 3002 Fallstaff Manor Ct
- 6609 Eberle Dr
- 3912 W Northern Pkwy
- 3700 Seven Mile Ln
- 4000 W Northern Pkwy Unit 2
- 6310 Greenspring Ave
- 3902 W Rogers Ave Unit 2
- 3902 W Rogers Ave Unit 1
- 7220 Park Heights Ave
