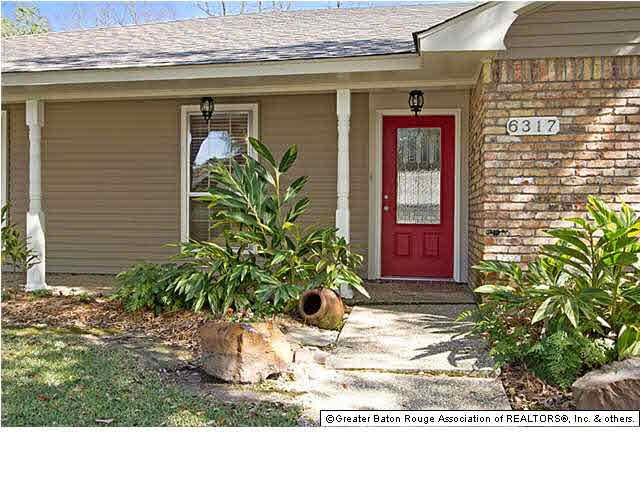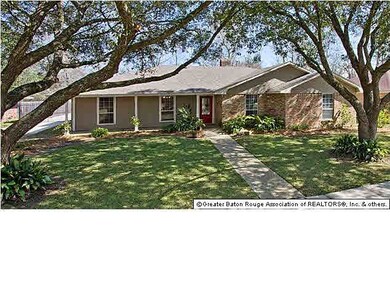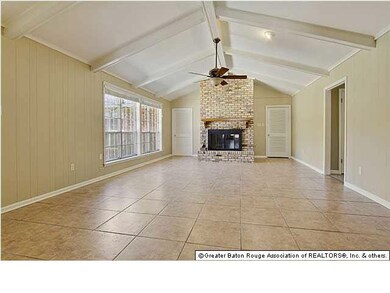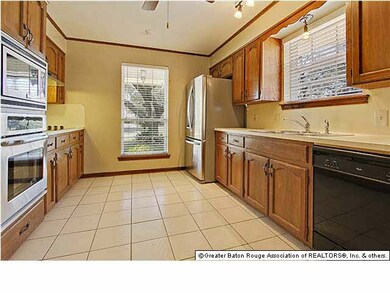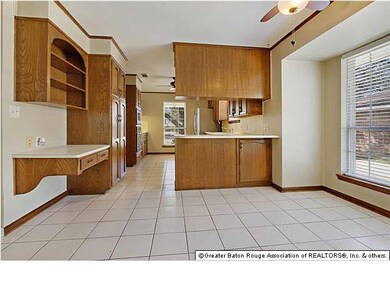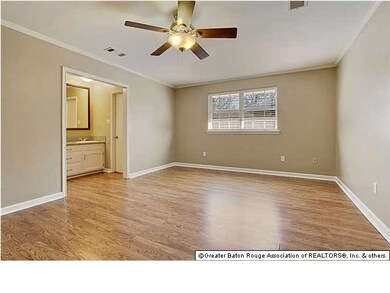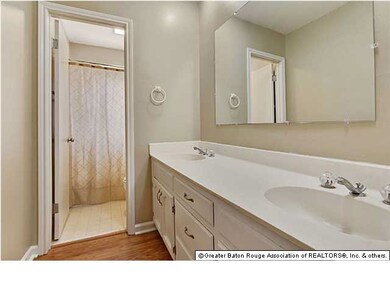
6317 Ridgemore Dr Baton Rouge, LA 70817
Shenandoah NeighborhoodHighlights
- Private Pool
- Recreation Room
- Traditional Architecture
- RV or Boat Parking
- Vaulted Ceiling
- Wood Flooring
About This Home
As of May 2020Excellent Curb Appeal and Red Front Door invite you into this Immaculate Home that is light, bright and freshly painted inside and outside. New stainless appliances, spacious rooms and loads of closet space are just a few great qualities of this home. Enjoy the sparkling pool in your very own private oasis. Other updates include new front door and rear door to the incredible bonus room that has new wood floors, a wet war, beautiful built-ins and walls of windows overlooking the private horse farm behind the home. The dining room features new French doors and new wood floors. The front bedroom has a large walk in closet and new wood floors. New marble counter added to master bath; new faucets in master bath, ? bath and kitchen; new vinyl siding; roof is only a few years old. Other amenities include ceramic floors in kitchen, breakfast, laundry, and baths; wood floors in all bedrooms and halls; driveway has a beautiful wrought iron gate; boat port; security system; termite contract and to top it off, seller is leaving a relatively new stainless refrigerator and a washer. This lovely home was pre-inspected has been meticulously maintained and is in move-in condition. The only thing missing is you!
Last Agent to Sell the Property
Coldwell Banker ONE License #0099562006 Listed on: 02/25/2013

Home Details
Home Type
- Single Family
Est. Annual Taxes
- $2,902
HOA Fees
- $4 Monthly HOA Fees
Home Design
- Traditional Architecture
- Slab Foundation
- Frame Construction
- Wood Siding
Interior Spaces
- 2,750 Sq Ft Home
- 1-Story Property
- Wet Bar
- Built-in Bookshelves
- Beamed Ceilings
- Vaulted Ceiling
- Ceiling Fan
- Wood Burning Fireplace
- Window Treatments
- Breakfast Room
- Formal Dining Room
- Den
- Recreation Room
Kitchen
- Built-In Oven
- Electric Cooktop
- Ice Maker
- Dishwasher
- Disposal
Flooring
- Wood
- Ceramic Tile
Bedrooms and Bathrooms
- 4 Bedrooms
- Walk-In Closet
Parking
- 2 Parking Spaces
- Carport
- RV or Boat Parking
Utilities
- Central Heating and Cooling System
- Cable TV Available
Additional Features
- Private Pool
- Lot Dimensions are 85 x 150
- Mineral Rights
Ownership History
Purchase Details
Home Financials for this Owner
Home Financials are based on the most recent Mortgage that was taken out on this home.Purchase Details
Home Financials for this Owner
Home Financials are based on the most recent Mortgage that was taken out on this home.Purchase Details
Home Financials for this Owner
Home Financials are based on the most recent Mortgage that was taken out on this home.Purchase Details
Home Financials for this Owner
Home Financials are based on the most recent Mortgage that was taken out on this home.Similar Homes in Baton Rouge, LA
Home Values in the Area
Average Home Value in this Area
Purchase History
| Date | Type | Sale Price | Title Company |
|---|---|---|---|
| Deed | $290,000 | Cypress Title Llc | |
| Warranty Deed | $219,900 | -- | |
| Deed | $160,000 | -- | |
| Deed | $156,500 | -- |
Mortgage History
| Date | Status | Loan Amount | Loan Type |
|---|---|---|---|
| Open | $232,000 | New Conventional | |
| Previous Owner | $208,500 | New Conventional | |
| Previous Owner | $215,916 | FHA | |
| Previous Owner | $135,500 | New Conventional | |
| Previous Owner | $25,000 | Unknown | |
| Previous Owner | $152,000 | New Conventional | |
| Previous Owner | $148,650 | No Value Available |
Property History
| Date | Event | Price | Change | Sq Ft Price |
|---|---|---|---|---|
| 05/15/2020 05/15/20 | Sold | -- | -- | -- |
| 04/09/2020 04/09/20 | Pending | -- | -- | -- |
| 03/26/2020 03/26/20 | For Sale | $310,000 | +41.0% | $113 / Sq Ft |
| 04/12/2013 04/12/13 | Sold | -- | -- | -- |
| 03/05/2013 03/05/13 | Pending | -- | -- | -- |
| 02/25/2013 02/25/13 | For Sale | $219,900 | -- | $80 / Sq Ft |
Tax History Compared to Growth
Tax History
| Year | Tax Paid | Tax Assessment Tax Assessment Total Assessment is a certain percentage of the fair market value that is determined by local assessors to be the total taxable value of land and additions on the property. | Land | Improvement |
|---|---|---|---|---|
| 2024 | $2,902 | $32,550 | $2,000 | $30,550 |
| 2023 | $2,902 | $27,550 | $2,000 | $25,550 |
| 2022 | $3,123 | $27,550 | $2,000 | $25,550 |
| 2021 | $3,062 | $27,550 | $2,000 | $25,550 |
| 2020 | $3,130 | $27,800 | $2,000 | $25,800 |
| 2019 | $2,735 | $23,300 | $2,000 | $21,300 |
| 2018 | $2,700 | $23,300 | $2,000 | $21,300 |
| 2017 | $2,700 | $23,300 | $2,000 | $21,300 |
| 2016 | $1,795 | $23,300 | $2,000 | $21,300 |
| 2015 | $1,404 | $19,800 | $2,000 | $17,800 |
| 2014 | $1,374 | $19,800 | $2,000 | $17,800 |
| 2013 | -- | $19,800 | $2,000 | $17,800 |
Agents Affiliated with this Home
-

Seller's Agent in 2020
Emily Saunier
RE/MAX
(225) 954-8275
2 in this area
49 Total Sales
-
L
Buyer's Agent in 2020
Lacy Crouch
Geaux Home Real Estate
(225) 573-6227
26 Total Sales
-

Seller's Agent in 2013
Charise Hanchey
Coldwell Banker ONE
(228) 315-0512
11 in this area
71 Total Sales
Map
Source: Greater Baton Rouge Association of REALTORS®
MLS Number: 201302889
APN: 01714538
- 14112 Purple Finch Ct
- 6017 Hickory Ridge Bl
- 14124 Purple Finch Ct
- 14136 Camilla Dr
- 6428 Chippendale Dr
- 6271 Wood Wren Dr
- TBD Tiger Bend Rd
- 6362 Westridge Dr
- 5853 Hickory Ridge Blvd
- 6415 Chaucer Dr
- 14144 Kimbleton Ave
- 13612 Kimbleton Ave
- 14112 Gattinburg Ave
- 14031 Gattinburg Ave
- 13309 Bergin Dr
- 13456 Cedar Ridge Ave
- 14840 Tiger Bend Rd
- 6057 Snowden Dr
- 14134 Kimbleton Ave
- 13940 Jefferson Hwy
