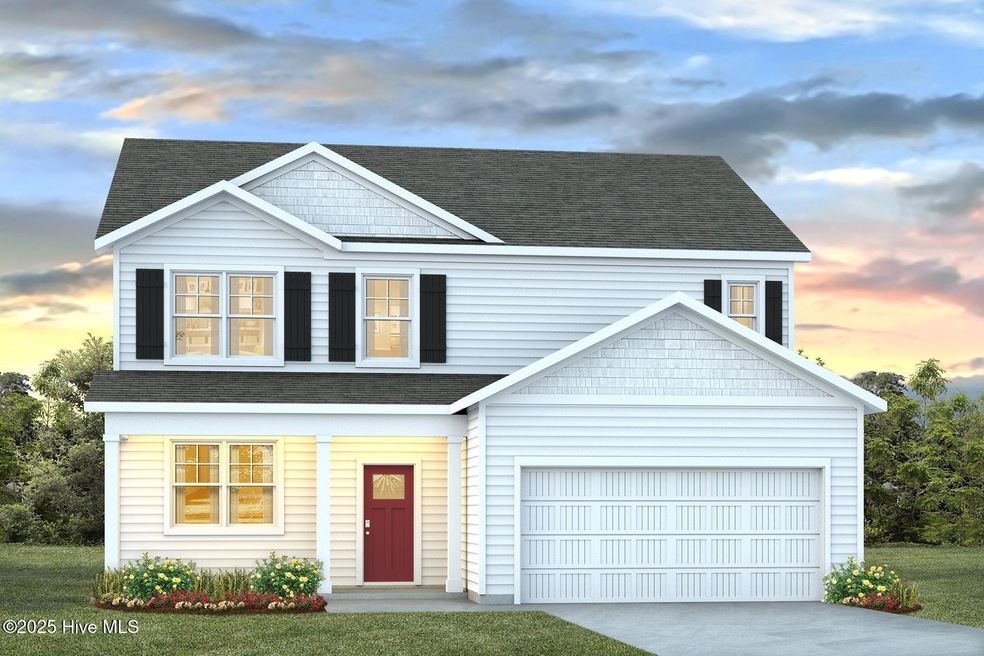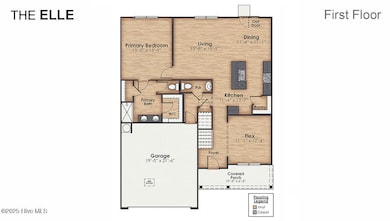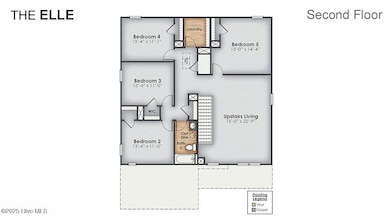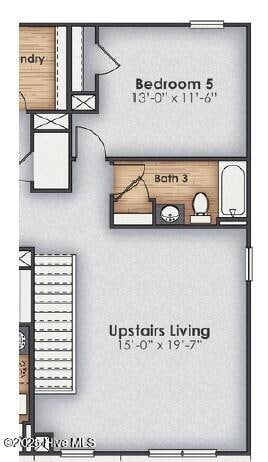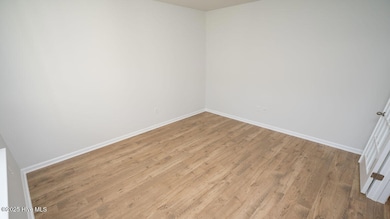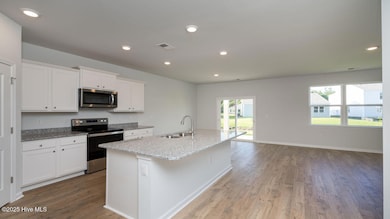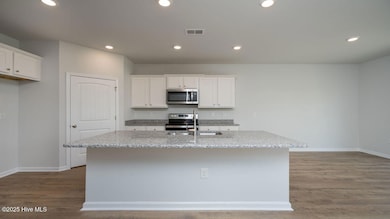6317 Rye Grass Rd Unit 450 Castle Hayne, NC 28429
Estimated payment $2,947/month
Highlights
- Water Views
- Fitness Center
- Main Floor Primary Bedroom
- Holly Shelter Middle School Rated 9+
- Clubhouse
- Community Pool
About This Home
New Construction home in Castle Hayne, NC. The Elle is a 2721 sq ft home featuring 5 Bedrooms and 3.5 Baths. Its open-concept design includes a kitchen with Granite countertops, Stainless Steel Appliances, an island, and a walk-in pantry, while the large Great Room is ideal for entertaining. The first floor features a flex room which can be used as an office or a formal Dining Room as well as a first floor Primary Bedroom. The upstairs provides an additional open living room. The second floor is spacious and includes four additional bedrooms and a convenient laundry room. With its expansive layout and modern amenities, the Elle is perfect for those seeking room to spread out in a versatile and functional home. Home Is Connected(r) Smart Home Technology is included in your new home and comes with an industry-leading suite of smart home products including touchscreen interface, video doorbell. Pictures are of similar home, options and colors will vary. Actual home under construction.
Home Details
Home Type
- Single Family
Year Built
- Built in 2025
Lot Details
- 7,200 Sq Ft Lot
- Property is zoned R12
HOA Fees
- $90 Monthly HOA Fees
Home Design
- Slab Foundation
- Wood Frame Construction
- Architectural Shingle Roof
- Vinyl Siding
- Stick Built Home
Interior Spaces
- 2,721 Sq Ft Home
- 2-Story Property
- Family Room
- Combination Dining and Living Room
- Water Views
- Pull Down Stairs to Attic
- Washer and Dryer Hookup
Kitchen
- Range
- Dishwasher
- Kitchen Island
- Disposal
Flooring
- Carpet
- Vinyl
Bedrooms and Bathrooms
- 5 Bedrooms
- Primary Bedroom on Main
- Walk-in Shower
Parking
- 2 Car Attached Garage
- Front Facing Garage
- Garage Door Opener
- Driveway
- Off-Street Parking
Eco-Friendly Details
- Energy-Efficient Doors
Outdoor Features
- Patio
- Porch
Schools
- Castle Hayne Elementary School
- Holly Shelter Middle School
- Laney High School
Utilities
- Zoned Heating
- Heat Pump System
- Programmable Thermostat
- Electric Water Heater
Listing and Financial Details
- Tax Lot 450
Community Details
Overview
- First Service Residential Association, Phone Number (704) 527-2314
- Sidbury Station Subdivision
- Maintained Community
Amenities
- Clubhouse
- Billiard Room
Recreation
- Tennis Courts
- Community Basketball Court
- Pickleball Courts
- Community Playground
- Fitness Center
- Community Pool
Security
- Resident Manager or Management On Site
Map
Home Values in the Area
Average Home Value in this Area
Property History
| Date | Event | Price | List to Sale | Price per Sq Ft |
|---|---|---|---|---|
| 11/16/2025 11/16/25 | Pending | -- | -- | -- |
| 11/16/2025 11/16/25 | For Sale | $454,840 | -- | $167 / Sq Ft |
Source: Hive MLS
MLS Number: 100541583
- 1281 Sabal Palm St Unit Lot 479
- 6325 Rye Grass Rd Unit Lot 452
- 6329 Rye Grass Rd Unit Lot 453
- 6313 Rye Grass Rd Unit Lot 449
- 1293 Sabal Palm St Unit Lot 476
- 1277 Sabal Palm St Unit Lot 480
- 6337 Rye Grass Rd Unit Lot 454
- 6308 Rye Grass Rd
- 6305 Rye Grass Rd Unit Lot 447
- 6345 Rye Grass Rd Unit Lot 456
- 1285 Sabal Palm St Unit Lot 478
- 6322 Rye Grass Rd Unit Lot 440
- 6326 Rye Grass Rd Unit Lot 439
- 6318 Rye Grass Rd Unit Lot 441
- 6330 Rye Grass Rd Unit Lot 438
- 6301 Rye Grass Rd Unit Lot 446
- 6314 Rye Grass Rd Unit Lot 442
- 6310 Rye Grass Rd Unit Lot 443
- 6338 Rye Grass Rd Unit Lot 437
- 1284 Sabal Palm St Unit Lot 475
