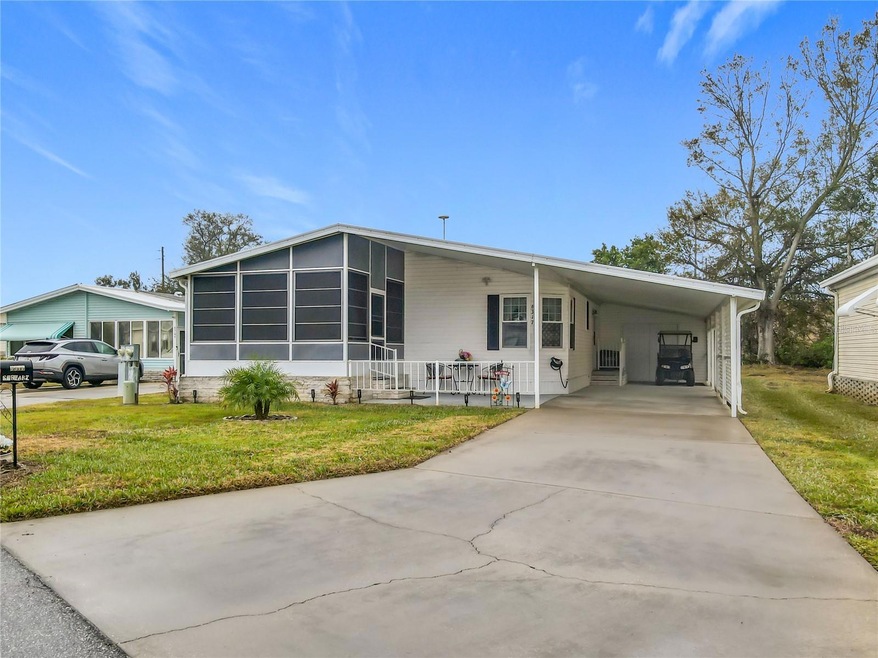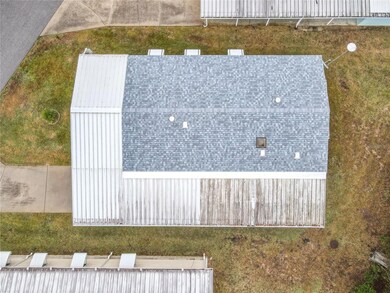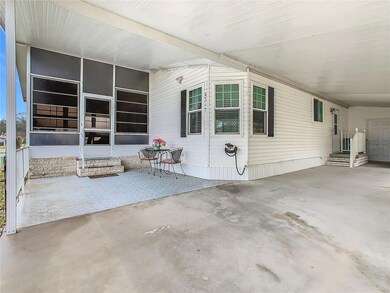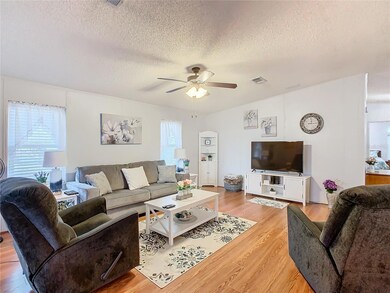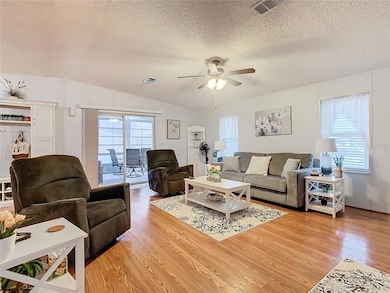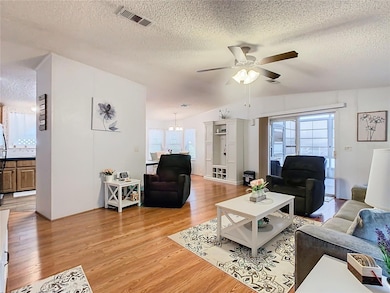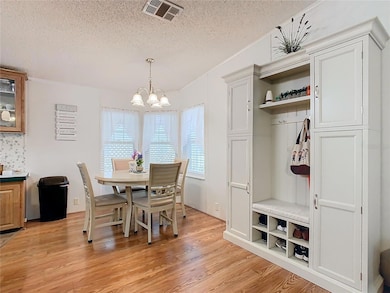6317 Treasure Valley Loop Unit 137 Lake Wales, FL 33898
Estimated payment $1,230/month
Highlights
- Active Adult
- Clubhouse
- Community Pool
- Open Floorplan
- Mature Landscaping
- Shuffleboard Court
About This Home
Under contract-accepting backup offers. Welcome to 6317 Treasure Valley Loop, a charming 2-bedroom, 2-bathroom manufactured home located in the vibrant Twin Fountains 55+ community in Lake Wales where you OWN your land. With over 1,200 square feet of living space, this home offers a perfect blend of comfort, functionality, and recent updates. This lovely home features a spacious open floor plan, ideal for relaxing and entertaining. The kitchen offers an updated microwave and dishwasher, updated flooring, plenty of cabinet space, and is conveniently situated next to the dining and living areas. The primary bedroom and guest bedroom both feature updated carpets, ensuring a cozy retreat for you and your guests. Enjoy the peace of mind that comes with recent updates, including the roof (installed 5/2024), updated windows, updated flooring in the kitchen and both bathrooms, and a water softener, making it the perfect space to enjoy Florida’s beautiful weather year-round. This home has a great location, no rear neighbors!
Twin Fountains offers an active 55+ lifestyle with fantastic amenities, including a heated pool, clubhouse, and shuffleboard courts, all for a budget-friendly maintenance fee of just $180 a month, which includes water, sewer, lawn maintenance, internet, cable and access to community amenities. Conveniently located near shopping, dining, and medical facilities, this property also provides easy access to HWY 27, making it an excellent choice for those seeking a laid-back yet connected lifestyle. Don’t miss this opportunity to own this beautifully updated home in the desirable Twin Fountains community. Call today to schedule your private showing!
Listing Agent
RE/MAX HERITAGE PROFESSIONALS Brokerage Phone: 863-256-2188 License #3350055 Listed on: 01/25/2025

Property Details
Home Type
- Manufactured Home
Est. Annual Taxes
- $1,352
Year Built
- Built in 1997
Lot Details
- 5,506 Sq Ft Lot
- Northeast Facing Home
- Mature Landscaping
- Irrigation Equipment
HOA Fees
- $180 Monthly HOA Fees
Parking
- 1 Carport Space
Home Design
- Shingle Roof
- Metal Roof
- Vinyl Siding
Interior Spaces
- 1,242 Sq Ft Home
- Open Floorplan
- Bar
- Ceiling Fan
- Window Treatments
- Sliding Doors
- Living Room
- Dining Room
- Inside Utility
- Crawl Space
Kitchen
- Range
- Microwave
- Dishwasher
Flooring
- Carpet
- Tile
- Luxury Vinyl Tile
Bedrooms and Bathrooms
- 2 Bedrooms
- 2 Full Bathrooms
Laundry
- Laundry Room
- Dryer
- Washer
Outdoor Features
- Enclosed Patio or Porch
- Rain Gutters
- Private Mailbox
Mobile Home
- Mobile Home Make is Homes of Merit
- Manufactured Home
Utilities
- Central Heating and Cooling System
- Thermostat
- Private Sewer
- Cable TV Available
Listing and Financial Details
- Visit Down Payment Resource Website
- Tax Lot 137
- Assessor Parcel Number 27-29-02-853400-001370
Community Details
Overview
- Active Adult
- Association fees include cable TV, pool, escrow reserves fund, internet, ground maintenance, private road, sewer, water
- Mary Marsillett Association, Phone Number (574) 551-9655
- Visit Association Website
- Twin Fountains Inc A Condo Mhp Subdivision
- On-Site Maintenance
- The community has rules related to allowable golf cart usage in the community
Amenities
- Clubhouse
Recreation
- Shuffleboard Court
- Community Pool
Pet Policy
- Pets up to 25 lbs
- 2 Pets Allowed
- Dogs and Cats Allowed
Map
Home Values in the Area
Average Home Value in this Area
Property History
| Date | Event | Price | List to Sale | Price per Sq Ft |
|---|---|---|---|---|
| 10/18/2025 10/18/25 | Pending | -- | -- | -- |
| 04/24/2025 04/24/25 | Price Changed | $177,900 | -1.1% | $143 / Sq Ft |
| 01/25/2025 01/25/25 | For Sale | $179,900 | -- | $145 / Sq Ft |
Source: Stellar MLS
MLS Number: P4933478
- 231 Glenwood Dr
- 132 Orangewood Dr Unit 68
- 157 Orangewood Dr
- 311 Edgewood Blvd
- 293 Edgewood Blvd
- 281 Edgewood Blvd
- 101 Edgewood Blvd
- 328 Tindel Trail
- 327 Tindel Camp Rd
- 447 Tindel Camp Rd
- 660 Duggers Way
- 5137 N Scenic Hwy
- 4609 Brookshire Place
- 915 C F Kinney Rd
- 1256 Center St
- 863 C F Kinney Rd
- 0 C F Kinney Rd Unit A11686511
- 4146 Dinner Lake Way
- 0 Lake Mabel Loop Rd
- 189 Brookshire Dr
