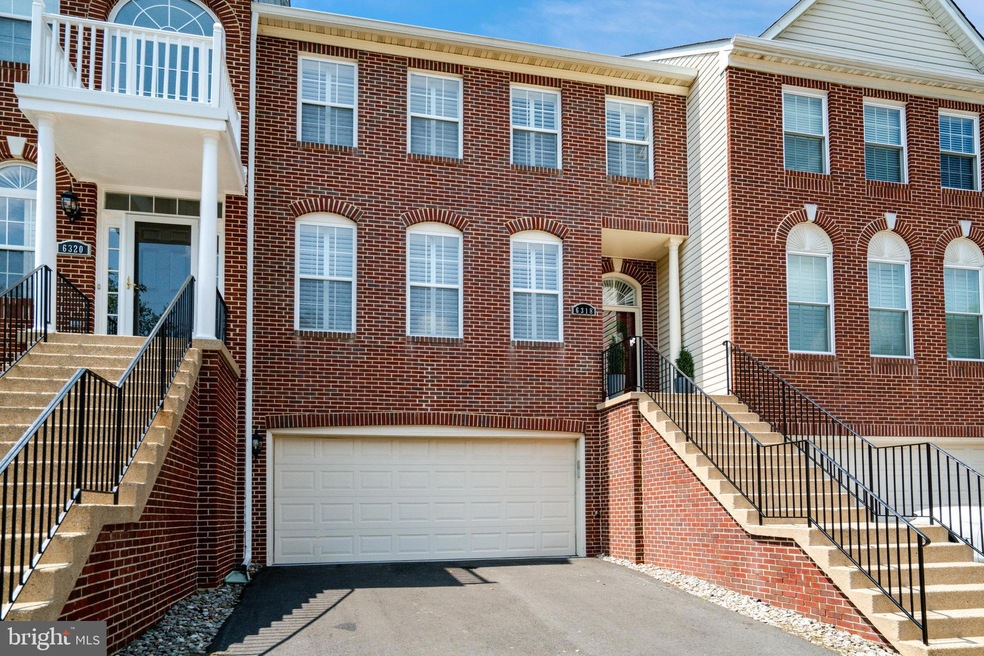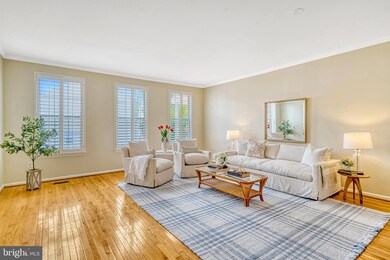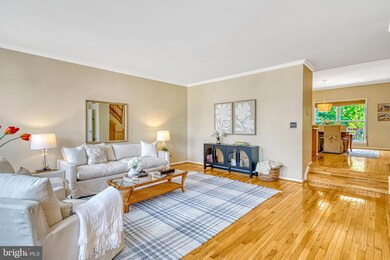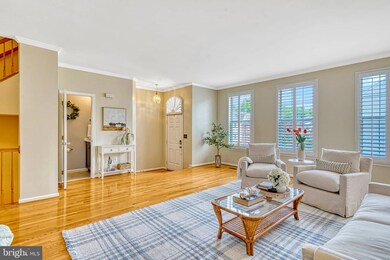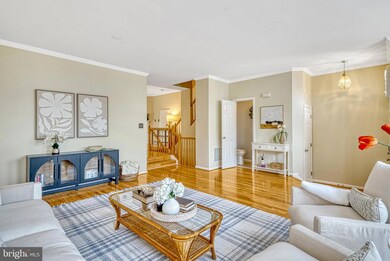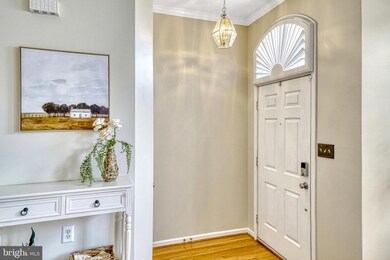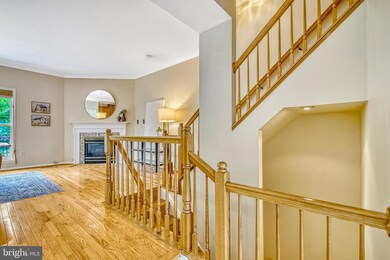
6318 Dunman Way Alexandria, VA 22315
Rose Hill NeighborhoodHighlights
- Fitness Center
- Gourmet Kitchen
- Open Floorplan
- Twain Middle School Rated A-
- View of Trees or Woods
- Colonial Architecture
About This Home
As of September 2024Here it is! Such a beautiful spacious townhome that has been extremely well cared for over the years. Come and see this warm, spacious 3 bedroom, 3.5 townhome in highly sought after Kingstowne. Rarely does a townhome feel so spacious and bright! Enter the home on the lower level through the double garage. On this floor you will find a large light-filled family room with 9ft ceilings, a gas fireplace, a walkout onto a recently renovated darling patio area. This level also has a really nicely renovated full bathroom, a washer and dryer and a large storage closet. Bright and inviting, how great to have a home without an underground lower level! Head upstairs to a breathtaking floor with two huge living spaces. The back of the home holds the heart of the property - an open floor plan kitchen that overlooks a spacious living area that can used as a dining room. Standing at the kitchen island, you will be overlooking a recently rebuilt Trex deck, which backs to a peaceful green space. The front of the main level is a huge living space with brilliant natural light. On this level you also have a coat closet and a renovated half bathroom. There are so many ways to configure your furniture on this level to accommodate your personal needs. On the upper level of the home you will find a retreat-like primary bedroom with a walk in closet and a renovated primary bathroom. The other two bedrooms on this floor are large and sunny. Come and see this beautiful property and enjoy so many other features: freshly painted throughout, new carpets, hardwoods on main level, upper hallway and primary bedroom, Toto commode on ground level, high end shelving systems in closets, 2 gas fireplaces to name a few. Roof (2019), HVAC (2022), Gutters (2020). Kingstowne is a fantastic community with many amenities, including several miles of walking trails, two outdoor swimming pools, tennis and volleyball courts, tot lots, an aerobics studio, and two fitness centers. Just minutes from Fort Belvoir. Commuters also have easy access to the Capital Beltway, Van Dorn and Franconia Springfield metro stations, as well as bus stops. Enjoy all that Kingstowne offers, including Amazon Fresh, Wegmans, Safeway, and Giant, a variety of shopping, awesome restaurants, and the movie theatre at the Kingstowne Center. Floorplans available.
Townhouse Details
Home Type
- Townhome
Est. Annual Taxes
- $8,079
Year Built
- Built in 1995
Lot Details
- 1,921 Sq Ft Lot
- Back Yard Fenced
- Backs to Trees or Woods
HOA Fees
- $123 Monthly HOA Fees
Parking
- 2 Car Attached Garage
- 2 Driveway Spaces
- Front Facing Garage
- Garage Door Opener
Home Design
- Colonial Architecture
- Shingle Roof
- Brick Front
- Concrete Perimeter Foundation
Interior Spaces
- 2,300 Sq Ft Home
- Property has 3 Levels
- Open Floorplan
- Crown Molding
- Vaulted Ceiling
- Recessed Lighting
- 2 Fireplaces
- Fireplace Mantel
- Gas Fireplace
- Window Treatments
- Sliding Doors
- Entrance Foyer
- Family Room Off Kitchen
- Living Room
- Dining Room
- Game Room
- Views of Woods
Kitchen
- Gourmet Kitchen
- Breakfast Room
- Gas Oven or Range
- Microwave
- Ice Maker
- Dishwasher
- Upgraded Countertops
- Disposal
Flooring
- Wood
- Carpet
Bedrooms and Bathrooms
- 3 Bedrooms
- En-Suite Primary Bedroom
- En-Suite Bathroom
Laundry
- Laundry on lower level
- Front Loading Dryer
- Front Loading Washer
Finished Basement
- Heated Basement
- Walk-Out Basement
- Basement Fills Entire Space Under The House
- Garage Access
- Front and Rear Basement Entry
- Basement Windows
Home Security
Outdoor Features
- Deck
- Patio
Location
- Suburban Location
Schools
- Lane Elementary School
- Twain Middle School
- Edison High School
Utilities
- Forced Air Heating and Cooling System
- Natural Gas Water Heater
Listing and Financial Details
- Tax Lot 390
- Assessor Parcel Number 0814 38520390
Community Details
Overview
- Association fees include common area maintenance, pool(s), recreation facility, snow removal, trash
- Kingstowne Subdivision, Morrison Floorplan
Amenities
- Common Area
- Recreation Room
Recreation
- Tennis Courts
- Community Basketball Court
- Volleyball Courts
- Community Playground
- Fitness Center
- Community Pool
- Jogging Path
Security
- Storm Doors
Ownership History
Purchase Details
Purchase Details
Home Financials for this Owner
Home Financials are based on the most recent Mortgage that was taken out on this home.Purchase Details
Purchase Details
Home Financials for this Owner
Home Financials are based on the most recent Mortgage that was taken out on this home.Purchase Details
Home Financials for this Owner
Home Financials are based on the most recent Mortgage that was taken out on this home.Similar Homes in Alexandria, VA
Home Values in the Area
Average Home Value in this Area
Purchase History
| Date | Type | Sale Price | Title Company |
|---|---|---|---|
| Deed | -- | Kvs Title | |
| Deed | -- | Kvs Title | |
| Deed | $812,000 | Kvs Title | |
| Special Warranty Deed | -- | None Listed On Document | |
| Warranty Deed | $543,000 | -- | |
| Deed | $220,065 | -- |
Mortgage History
| Date | Status | Loan Amount | Loan Type |
|---|---|---|---|
| Previous Owner | $730,800 | New Conventional | |
| Previous Owner | $517,900 | VA | |
| Previous Owner | $534,000 | VA | |
| Previous Owner | $203,000 | No Value Available |
Property History
| Date | Event | Price | Change | Sq Ft Price |
|---|---|---|---|---|
| 09/12/2024 09/12/24 | Sold | $812,000 | +1.6% | $353 / Sq Ft |
| 08/19/2024 08/19/24 | Pending | -- | -- | -- |
| 08/16/2024 08/16/24 | For Sale | $799,000 | +47.1% | $347 / Sq Ft |
| 09/15/2014 09/15/14 | Sold | $543,000 | -1.3% | $201 / Sq Ft |
| 08/09/2014 08/09/14 | Pending | -- | -- | -- |
| 08/01/2014 08/01/14 | For Sale | $549,950 | -- | $204 / Sq Ft |
Tax History Compared to Growth
Tax History
| Year | Tax Paid | Tax Assessment Tax Assessment Total Assessment is a certain percentage of the fair market value that is determined by local assessors to be the total taxable value of land and additions on the property. | Land | Improvement |
|---|---|---|---|---|
| 2024 | $8,079 | $697,330 | $190,000 | $507,330 |
| 2023 | $7,754 | $687,130 | $190,000 | $497,130 |
| 2022 | $7,274 | $636,160 | $170,000 | $466,160 |
| 2021 | $6,607 | $563,030 | $135,000 | $428,030 |
| 2020 | $6,324 | $534,350 | $125,000 | $409,350 |
| 2019 | $5,993 | $506,370 | $120,000 | $386,370 |
| 2018 | $5,801 | $504,470 | $120,000 | $384,470 |
| 2017 | $5,662 | $487,680 | $118,000 | $369,680 |
| 2016 | $5,650 | $487,680 | $118,000 | $369,680 |
| 2015 | $5,289 | $473,910 | $115,000 | $358,910 |
| 2014 | -- | $473,910 | $115,000 | $358,910 |
Agents Affiliated with this Home
-

Seller's Agent in 2024
Natalie Perdue
Compass
(703) 505-3570
4 in this area
161 Total Sales
-

Buyer's Agent in 2024
Michael Makris
McEnearney Associates
(703) 402-0629
1 in this area
122 Total Sales
-

Seller's Agent in 2014
Cindy Schneider
Long & Foster
(703) 822-0207
59 in this area
641 Total Sales
-

Buyer's Agent in 2014
Ana Racanelli
Samson Properties
(703) 868-8626
16 Total Sales
Map
Source: Bright MLS
MLS Number: VAFX2191382
APN: 0814-38520390
- 5287 Ballycastle Cir
- 5209 Dunstable Ln
- 5543 Jowett Ct
- 5554 Jowett Ct
- 5562 Jowett Ct
- 5561 Jowett Ct
- 5325 Franconia Rd
- 6552 Kelsey Point Cir
- 6012 Brookland Rd
- 6117 Rose Hill Dr
- 6692 Ordsall St
- 5422 Castle Bar Ln
- 5968 Manorview Way
- 6019 Rose Hill Dr
- 6109 Leewood Dr
- 6541 Grange Ln Unit 401
- 6532 Grange Ln Unit 103
- 6121 Squire Ln
- 6507 Haystack Rd
- 6504 Carriage Dr
