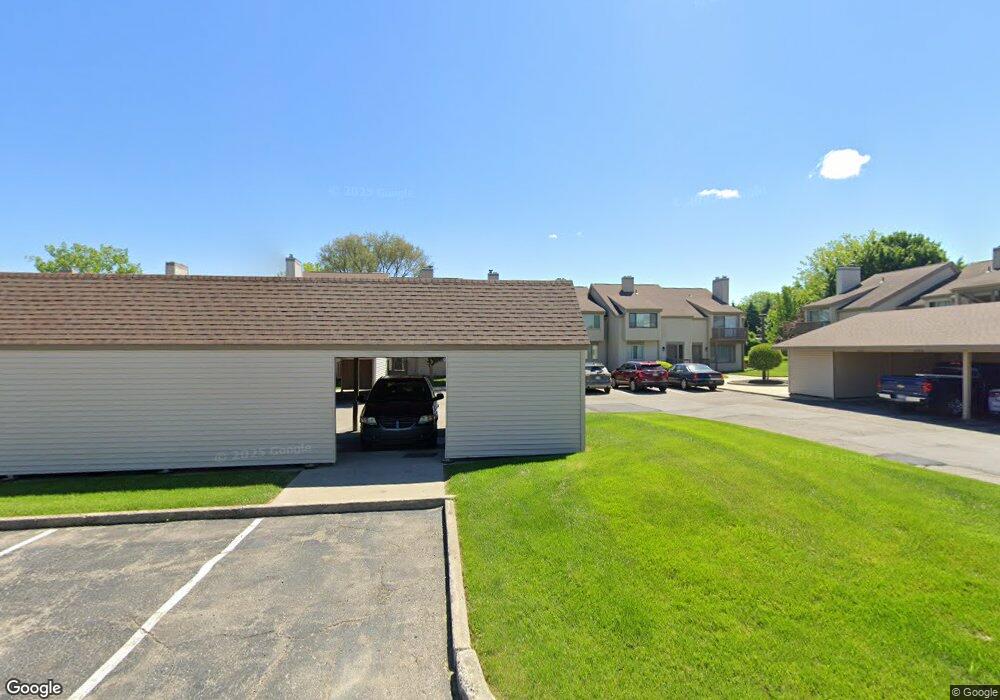Estimated Value: $136,000 - $140,006
3
Beds
3
Baths
1,392
Sq Ft
$99/Sq Ft
Est. Value
About This Home
This home is located at 6318 Laurentian Ct Unit Building 9 APT 42, Flint, MI 48532 and is currently estimated at $138,002, approximately $99 per square foot. 6318 Laurentian Ct Unit Building 9 APT 42 is a home located in Genesee County with nearby schools including Carman-Ainsworth High School, Genesee STEM Academy, and Linden Charter Academy.
Ownership History
Date
Name
Owned For
Owner Type
Purchase Details
Closed on
Jul 24, 2013
Sold by
Shaheen Shaheen and Shaheen Rose
Bought by
Shaheen Rose and Burley Tamara
Current Estimated Value
Create a Home Valuation Report for This Property
The Home Valuation Report is an in-depth analysis detailing your home's value as well as a comparison with similar homes in the area
Home Values in the Area
Average Home Value in this Area
Purchase History
| Date | Buyer | Sale Price | Title Company |
|---|---|---|---|
| Shaheen Rose | -- | None Available |
Source: Public Records
Tax History Compared to Growth
Tax History
| Year | Tax Paid | Tax Assessment Tax Assessment Total Assessment is a certain percentage of the fair market value that is determined by local assessors to be the total taxable value of land and additions on the property. | Land | Improvement |
|---|---|---|---|---|
| 2025 | $1,278 | $59,800 | $0 | $0 |
| 2024 | $1,219 | $51,500 | $0 | $0 |
| 2023 | $607 | $40,200 | $0 | $0 |
| 2022 | $576 | $36,800 | $0 | $0 |
| 2021 | $1,124 | $32,300 | $0 | $0 |
| 2020 | $545 | $33,600 | $0 | $0 |
| 2019 | $537 | $33,200 | $0 | $0 |
| 2018 | $1,048 | $30,600 | $0 | $0 |
| 2017 | $1,008 | $30,600 | $0 | $0 |
| 2016 | $1,034 | $29,100 | $0 | $0 |
| 2015 | $903 | $29,100 | $0 | $0 |
| 2014 | $536 | $27,900 | $0 | $0 |
| 2012 | -- | $26,900 | $26,900 | $0 |
Source: Public Records
Map
Nearby Homes
- 6302 Laurentian Ct
- 6300 Laurentian Ct
- 6407 Beecher Rd
- 6440 Western Way
- 1438 Hickory Hollow Dr
- 74 Emeraldwood Trail
- 60 Emeraldwood Trail
- 00 Emeraldwood Trail
- Covered Wagons Trail Covered Wagons Trail
- 2296 Stonefield Dr
- 6268 Boulder Dr
- 2295 Flagstone Dr
- 2365 Flagstone Dr
- 6123 E River Rd
- 1248 N Elms Rd
- 2291 Woods Dr W
- 0 Stonebrook Ln
- 7105 Woods Dr W
- 5442 Meadow Creek Ct
- 5411 River Meadow Blvd
- 6318 Laurentian Ct
- 6316 Laurentian Ct
- 6320 Laurentian Ct Unit 41
- 6314 Laurentian Ct
- 6322 Laurentian Ct Unit 40
- 6312 Laurentian Ct Unit 45
- 1512 Rio Grande Ct
- 6326 Laurentian Ct
- 6308 Laurentian Ct Unit 46
- 6328 Laurentian Ct
- 6306 Laurentian Ct
- 1516 Rio Grande Ct Unit 3
- 6304 Laurentian Ct
- 6330 Laurentian Ct
- 1508 Rio Grande Ct
- 1520 Rio Grande Ct
- 6334 Laurentian Ct Unit 35
- 6338 Laurentian Ct Unit 34
- 6338 Laurentian Ct Unit Bldg
- 6340 Laurentian Ct
