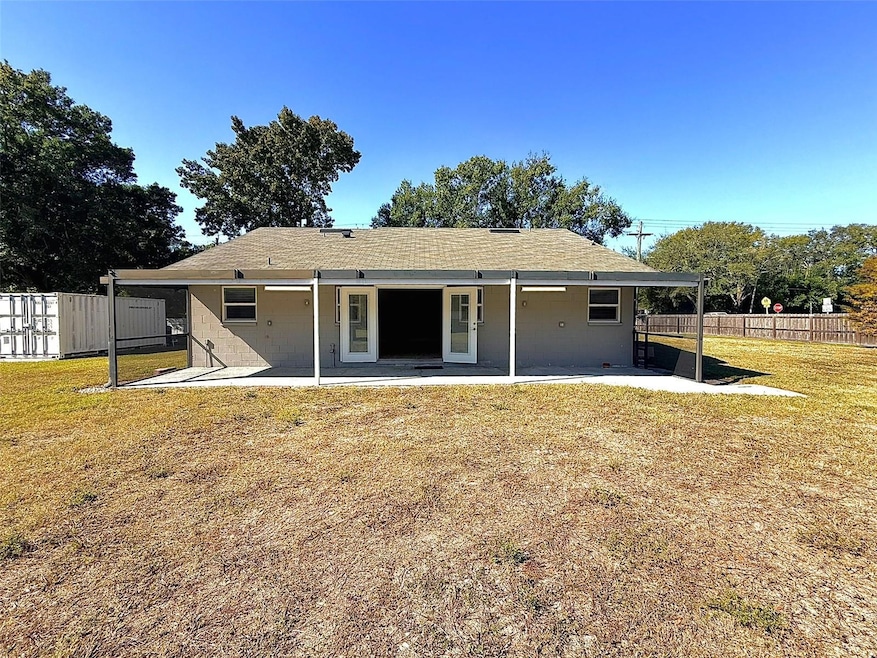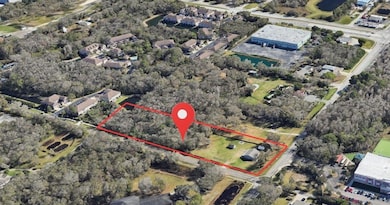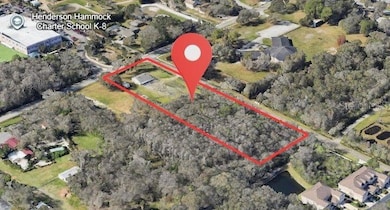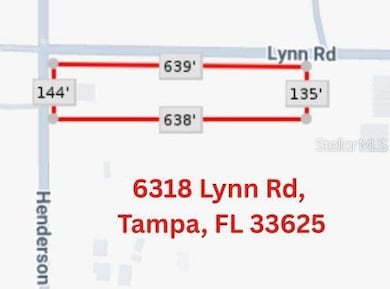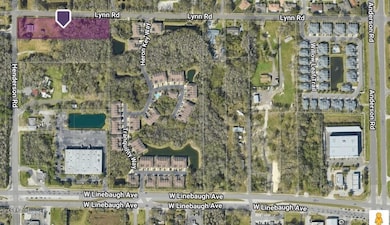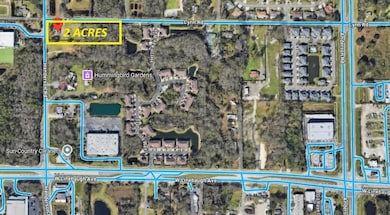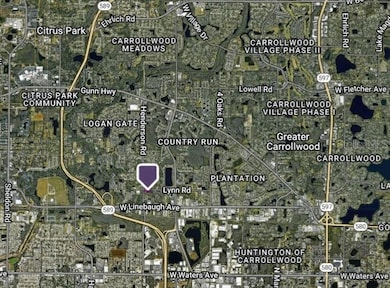Estimated payment $3,729/month
Highlights
- Very Popular Property
- Media Room
- 2.04 Acre Lot
- Guest House
- Cabana
- Open Floorplan
About This Home
Awesome opportunity in the Tampa/Carrollwood area! This beautifully renovated property offers an exceptional lifestyle on over 2 acres of land with NO HOA and NO CDD, featuring versatile AS-1 zoning that may allow for multiple potential uses. The property is currently operating as a c hurch, but the zoning may permit options such as a school, business, c hurch facility, subdivision, additional homes, RVs, or tiny homes. Buyer is responsible for verifying all potential uses directly with the county. The home features 3 bedrooms, 2 bathrooms, plus a large additional space with two independent entrances, ideal for a mother-in-law suite, efficiency, or private apartment. The property has been fully renovated with high-quality finishes, including a brand-new kitchen with tall cabinets, granite countertops, modern backsplash, new appliances, new wood flooring, crown molding, impact-resistant windows, updated plumbing and electrical systems, a new water heater, and a central A/C system in excellent condition. Inside, you will enjoy an open-concept layout with high ceilings, French doors, ceiling fans, a spacious walk-in closet, and abundant natural light throughout. Outdoors, the home offers a porch, a storage shed, a metal container with potential to be converted into a tiny home, and an oversized corner lot with more than 2 acres. A water softener system is included. The location is truly outstanding. Situated in the heart of Carrollwood/Citrus Park, this property is just 15 minutes from Tampa International Airport (TPA) and provides immediate access to major highways, including the Veterans Expressway (589), Dale Mabry Hwy (US-41), I-275, I-4, Hillsborough Ave (580), and the Selmon Expressway, offering fast and easy travel throughout Tampa Bay. Only 30–35 minutes from Clearwater Beach and approximately 1 hour from Orlando, Disney, Universal, and all major theme parks. Its privileged location also places it close to top shopping destinations such as International Plaza, Westshore Plaza, Citrus Park Mall, and Tampa Premium Outlets, as well as iconic attractions including Raymond James Stadium, Downtown Tampa, Tampa Riverwalk, ZooTampa, Busch Gardens, major hospitals, restaurants, and shops. All of this within a 50-mile radius, offering convenience, accessibility, and an unmatched lifestyle. If you are looking for space, privacy, versatility, and a fully renovated property in one of the most desirable areas of Tampa and Carrollwood... this is the ideal home.
Listing Agent
CHARLES RUTENBERG REALTY INC Brokerage Phone: 866-580-6402 License #3345249 Listed on: 11/18/2025

Home Details
Home Type
- Single Family
Est. Annual Taxes
- $478
Year Built
- Built in 1983
Lot Details
- 2.04 Acre Lot
- Lot Dimensions are 140x185
- East Facing Home
- Dog Run
- Corner Lot
- Oversized Lot
- Garden
- Property is zoned AS-1
Home Design
- Contemporary Architecture
- Slab Foundation
- Shingle Roof
- Concrete Siding
- Block Exterior
Interior Spaces
- 1,768 Sq Ft Home
- 1-Story Property
- Open Floorplan
- Crown Molding
- Cathedral Ceiling
- Ceiling Fan
- ENERGY STAR Qualified Windows
- Blinds
- French Doors
- Sliding Doors
- Great Room
- Family Room
- Living Room
- Dining Room
- Media Room
- Den
- Loft
- Bonus Room
- Sun or Florida Room
- Storage Room
- Inside Utility
Kitchen
- Range
- Microwave
- Dishwasher
- Stone Countertops
- Solid Wood Cabinet
Flooring
- Wood
- Ceramic Tile
Bedrooms and Bathrooms
- 3 Bedrooms
- Split Bedroom Floorplan
- Walk-In Closet
- In-Law or Guest Suite
- 2 Full Bathrooms
Laundry
- Laundry Room
- Washer and Electric Dryer Hookup
Home Security
- Home Security System
- Fire and Smoke Detector
Parking
- Parking Pad
- Oversized Parking
- Driveway
- Guest Parking
- Open Parking
- Reserved Parking
Outdoor Features
- Cabana
- Balcony
- Screened Patio
- Separate Outdoor Workshop
- Shed
- Private Mailbox
- Front Porch
Schools
- Cannella Elementary School
- Pierce Middle School
- Leto High School
Utilities
- Central Heating and Cooling System
- 1 Water Well
- Electric Water Heater
- 1 Septic Tank
- Phone Available
- Cable TV Available
Additional Features
- Accessibility Features
- Guest House
- Farm
- Zoned For Horses
Community Details
- No Home Owners Association
- Unplatted Subdivision
Listing and Financial Details
- Visit Down Payment Resource Website
- Assessor Parcel Number U-18-28-18-ZZZ-000000-90270.0
Map
Home Values in the Area
Average Home Value in this Area
Tax History
| Year | Tax Paid | Tax Assessment Tax Assessment Total Assessment is a certain percentage of the fair market value that is determined by local assessors to be the total taxable value of land and additions on the property. | Land | Improvement |
|---|---|---|---|---|
| 2024 | $478 | $311,221 | $97,990 | $213,231 |
| 2023 | $438 | $290,981 | $85,510 | $205,471 |
| 2022 | $353 | $271,484 | $78,750 | $192,734 |
| 2021 | $429 | $225,752 | $65,230 | $160,522 |
| 2020 | $366 | $208,460 | $62,630 | $145,830 |
| 2019 | $2,235 | $147,212 | $0 | $0 |
| 2018 | $3,796 | $190,213 | $0 | $0 |
| 2017 | $1,709 | $164,625 | $0 | $0 |
| 2016 | $1,681 | $116,260 | $0 | $0 |
| 2015 | $1,698 | $115,452 | $0 | $0 |
| 2014 | $1,673 | $114,536 | $0 | $0 |
| 2013 | -- | $112,843 | $0 | $0 |
Property History
| Date | Event | Price | List to Sale | Price per Sq Ft | Prior Sale |
|---|---|---|---|---|---|
| 11/18/2025 11/18/25 | For Sale | $699,900 | +70.7% | $396 / Sq Ft | |
| 09/07/2019 09/07/19 | Sold | $410,000 | 0.0% | $270 / Sq Ft | View Prior Sale |
| 05/15/2019 05/15/19 | Pending | -- | -- | -- | |
| 05/02/2019 05/02/19 | For Sale | $410,000 | +74.5% | $270 / Sq Ft | |
| 02/05/2018 02/05/18 | Sold | $234,900 | 0.0% | $155 / Sq Ft | View Prior Sale |
| 12/04/2017 12/04/17 | Pending | -- | -- | -- | |
| 12/04/2017 12/04/17 | For Sale | $234,900 | 0.0% | $155 / Sq Ft | |
| 10/02/2017 10/02/17 | Pending | -- | -- | -- | |
| 09/16/2017 09/16/17 | For Sale | $234,900 | -- | $155 / Sq Ft |
Purchase History
| Date | Type | Sale Price | Title Company |
|---|---|---|---|
| Warranty Deed | $410,000 | Tiago Title Llc | |
| Warranty Deed | $234,900 | Star Title Parnters Of Tampa | |
| Deed | -- | Attorney | |
| Deed | $20,100 | None Available |
Mortgage History
| Date | Status | Loan Amount | Loan Type |
|---|---|---|---|
| Open | $328,000 | Future Advance Clause Open End Mortgage |
Source: Stellar MLS
MLS Number: TB8449138
APN: U-18-28-18-ZZZ-000000-90270.0
- 10520 Henderson Rd
- 10502 Henderson Rd
- 10011 Tranquility Way
- 10038 Corso Milano Dr
- 10012 Corso Milano Dr
- 10327 Willow Leaf Trail
- 10217 Westpark Preserve Blvd
- 6920 Charlotte Harbor Way
- 11207 Crossmill Dr
- 10404 Westpark Preserve Blvd
- 10443 Westpark Preserve Blvd
- 10334 Estero Bay Ln
- 11204 Elmfield Dr Unit 3
- 11227 Moultrie Place
- 11320 Partridge Dr
- 11317 Wickersley Place
- 8902 Wing Tip Ct
- 9707 Kings Canyon Place
- 11217 Avery Oaks Dr
- 12336 Villager Ct
- 10365 Heron Key Way
- 6257 Duck Key Ct
- 10035 Tranquility Way
- 10005 Tranquility Way
- 10922 Tailfeather Ct
- 6222 Palmview Ct
- 11203 Shadybrook Dr
- 11320 Partridge Dr
- 6803 Fernfield Ct
- 5901 Button Quail Ct
- 7310 Brightwater Oaks Dr
- 8810 Covered Bridge Ct
- 12351 Witheridge Dr
- 12504 Palmdale Ct
- 8558 Sandy Beach St
- 10930 Brightside Dr
- 12755 Sunland Ct
- 12526 Cardiff Dr
- 5107 Springwater Ct
- 10722 Crowngate Ln
