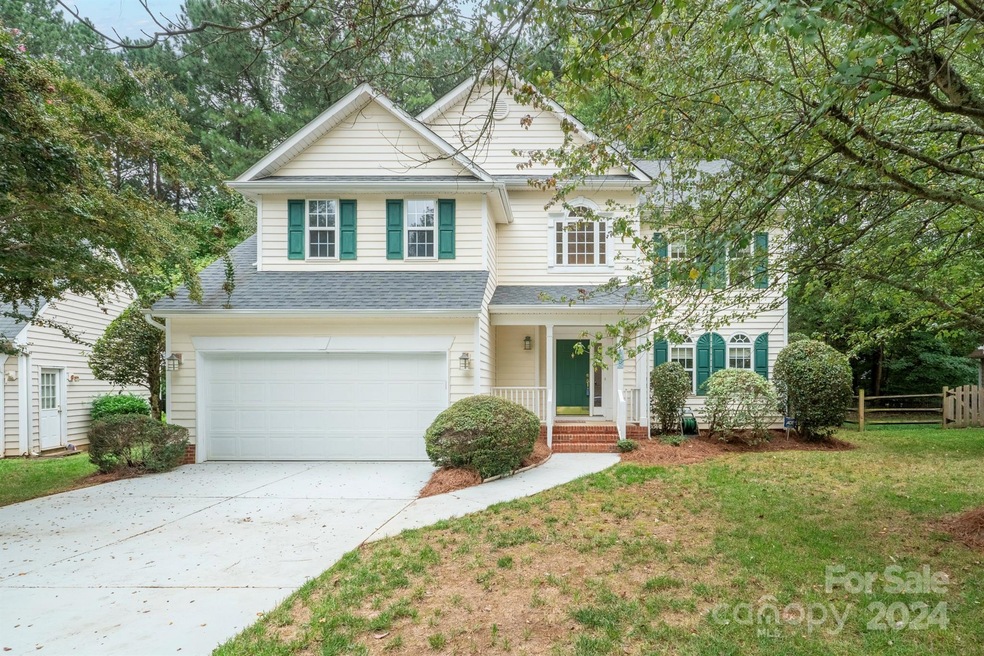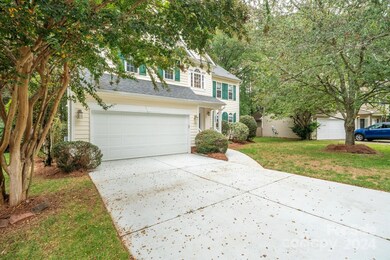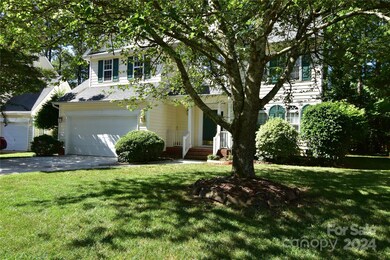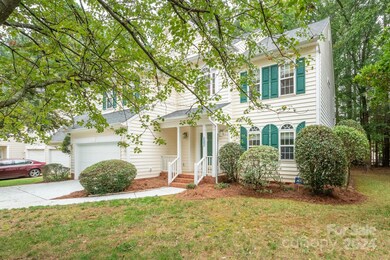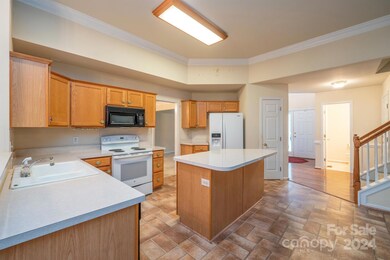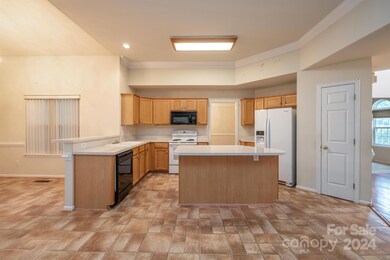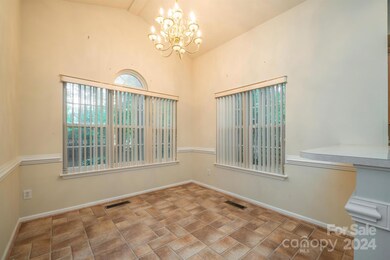
6318 Pink Dogwood Ln Charlotte, NC 28262
Mineral Springs NeighborhoodHighlights
- Deck
- 2 Car Attached Garage
- Forced Air Heating and Cooling System
- Wood Flooring
About This Home
As of April 2025A charming home & neighborhood! This well-cared for home presents an inviting open foyer. A Formal living room seamlessly flows into the Dining room featuring windows offering views of a natural backyard. The kitchen boasts a tiled floor, an island & ample cabinet space. All appliances included. A cozy breakfast nook, surrounded by windows fill the space with natural light! The deck opens to a serene, private backyard, with lush wooded areas extending your living area to create a perfect retreat of comfort and nature. Four bedrooms and 2&1/2 baths provide room for an active family or home office. Ascend from the second floor to a spacious primary suite! Conveniently located near University City area with shopping, dining & several amenities. "Seller is offering a $15,000 allowance to Buyer for upgrades or closing costs with an acceptable Offer" This 2-story home in the established Forest Pond neighborhood offers tranquility as well as convenience.
"This Home is being Sold as Is"
Last Agent to Sell the Property
Southern Homes of the Carolinas, Inc Brokerage Email: ksipe18@aol.com License #153369 Listed on: 06/10/2024
Home Details
Home Type
- Single Family
Est. Annual Taxes
- $2,746
Year Built
- Built in 1998
Lot Details
- Lot Dimensions are 51x147x96x112
- Property is zoned R5
HOA Fees
- $22 Monthly HOA Fees
Parking
- 2 Car Attached Garage
Home Design
- Vinyl Siding
Interior Spaces
- 2-Story Property
- Family Room with Fireplace
- Crawl Space
Kitchen
- Electric Oven
- Electric Range
- Microwave
- Dishwasher
- Disposal
Flooring
- Wood
- Vinyl
Bedrooms and Bathrooms
- 4 Bedrooms
Outdoor Features
- Deck
Utilities
- Forced Air Heating and Cooling System
- Electric Water Heater
Community Details
- Red Rock Management Association, Phone Number (888) 757-3376
- Forest Pond Subdivision
- Mandatory home owners association
Listing and Financial Details
- Assessor Parcel Number 047-343-45
Ownership History
Purchase Details
Home Financials for this Owner
Home Financials are based on the most recent Mortgage that was taken out on this home.Purchase Details
Home Financials for this Owner
Home Financials are based on the most recent Mortgage that was taken out on this home.Purchase Details
Home Financials for this Owner
Home Financials are based on the most recent Mortgage that was taken out on this home.Purchase Details
Similar Homes in Charlotte, NC
Home Values in the Area
Average Home Value in this Area
Purchase History
| Date | Type | Sale Price | Title Company |
|---|---|---|---|
| Warranty Deed | $386,000 | None Listed On Document | |
| Warranty Deed | $386,000 | None Listed On Document | |
| Warranty Deed | $331,000 | None Listed On Document | |
| Warranty Deed | $331,000 | None Listed On Document | |
| Warranty Deed | $172,500 | -- | |
| Warranty Deed | $27,000 | -- |
Mortgage History
| Date | Status | Loan Amount | Loan Type |
|---|---|---|---|
| Open | $330,585 | FHA | |
| Closed | $330,585 | FHA | |
| Previous Owner | $107,857 | New Conventional | |
| Previous Owner | $61,034 | New Conventional | |
| Previous Owner | $137,000 | Purchase Money Mortgage |
Property History
| Date | Event | Price | Change | Sq Ft Price |
|---|---|---|---|---|
| 04/28/2025 04/28/25 | Sold | $386,000 | +1.3% | $164 / Sq Ft |
| 03/14/2025 03/14/25 | Pending | -- | -- | -- |
| 03/11/2025 03/11/25 | For Sale | $381,000 | +15.2% | $162 / Sq Ft |
| 12/04/2024 12/04/24 | Sold | $330,800 | -12.9% | $143 / Sq Ft |
| 07/06/2024 07/06/24 | Price Changed | $379,900 | -2.6% | $164 / Sq Ft |
| 06/10/2024 06/10/24 | For Sale | $389,900 | -- | $168 / Sq Ft |
Tax History Compared to Growth
Tax History
| Year | Tax Paid | Tax Assessment Tax Assessment Total Assessment is a certain percentage of the fair market value that is determined by local assessors to be the total taxable value of land and additions on the property. | Land | Improvement |
|---|---|---|---|---|
| 2023 | $2,746 | $342,400 | $80,000 | $262,400 |
| 2022 | $2,020 | $196,300 | $45,000 | $151,300 |
| 2021 | $2,009 | $196,300 | $45,000 | $151,300 |
| 2020 | $2,001 | $196,300 | $45,000 | $151,300 |
| 2019 | $1,986 | $196,300 | $45,000 | $151,300 |
| 2018 | $2,194 | $161,600 | $24,000 | $137,600 |
| 2017 | $2,155 | $161,600 | $24,000 | $137,600 |
| 2016 | $2,131 | $160,500 | $24,000 | $136,500 |
| 2015 | $2,120 | $160,500 | $24,000 | $136,500 |
| 2014 | $2,123 | $0 | $0 | $0 |
Agents Affiliated with this Home
-
N
Seller's Agent in 2025
Nicole Regal
Opendoor Brokerage LLC
-
B
Buyer's Agent in 2025
Bennett Dee
Costello Real Estate and Investments LLC
-
K
Seller's Agent in 2024
Kirk Sipe
Southern Homes of the Carolinas, Inc
-
T
Buyer's Agent in 2024
Thomas Shoupe
Opendoor Brokerage LLC
Map
Source: Canopy MLS (Canopy Realtor® Association)
MLS Number: 4148395
APN: 047-343-45
- 00 Mallard Creek Rd
- 6359 Mallard View Ln Unit 6
- 6308 Royal Celadon Way Unit 35
- 6350 Royal Celadon Way
- 6411 Royal Celadon Way
- 5941 Maple St Unit 7165
- 3158 Walnut Park Dr
- 2320 Donnelly Hills Ln
- 2314 Donnelly Hills Ln
- 2310 Donnelly Hills Ln
- 5529 Seths Dr Unit 807
- 2924 Zion Renaissance Ln Unit 81
- 7224 Michaels Landing Dr Unit F7224
- 1716 Termini Dr Unit G1716
- 6512 Quarterbridge Ln Unit M6512
- 1900 Mineral Springs Rd
- 3023 Fairglen Rd
- 1742 Blanche St
- 7138 Somerset Springs Dr Unit E
- 1617 Blanche St
