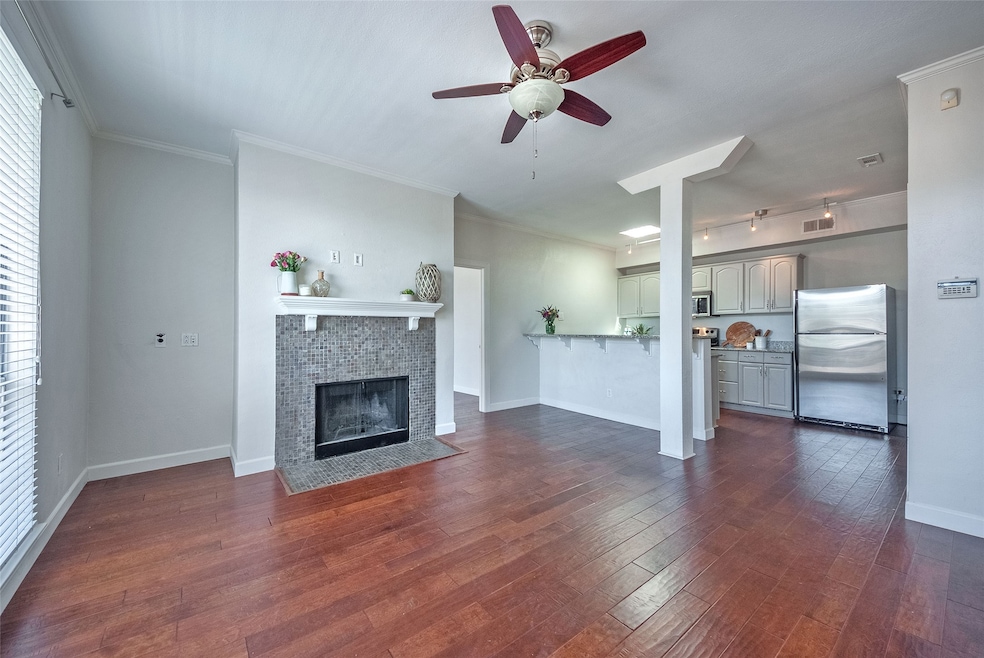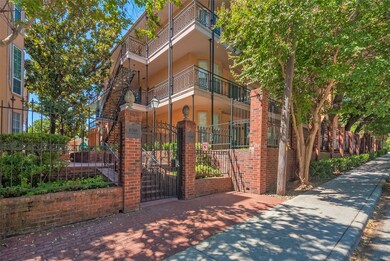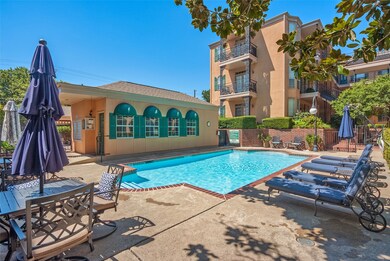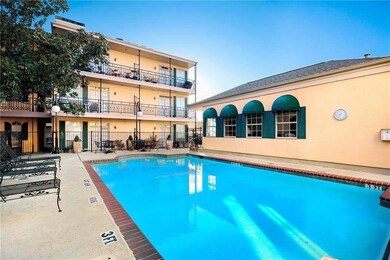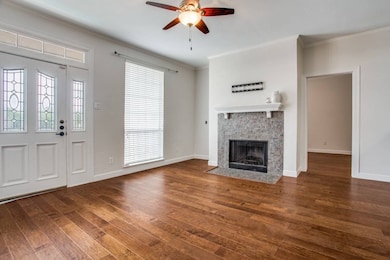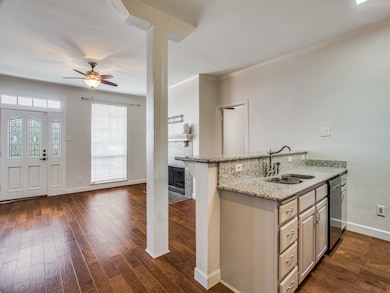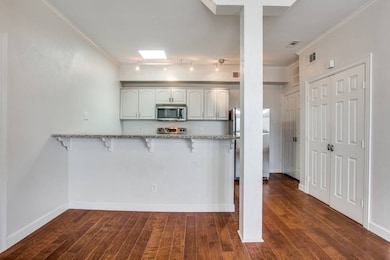6318 Richmond Ave Unit 2303B Dallas, TX 75214
Lakewood NeighborhoodHighlights
- In Ground Pool
- Gated Community
- Open Floorplan
- Woodrow Wilson High School Rated A-
- 1.5 Acre Lot
- 4-minute walk to Harrell Park
About This Home
New Orleans charm in the heart of Lakewood in East Dallas! This ideal location is walking distance to Whole Foods, Lakewood Shopping Center, the Santa Fe Trail, and many fabulous bars and restaurants. You can walk, bike or drive to White Rock Lake, the Arboretum, and Lower Greenville. If you work downtown it is a 5 minute drive.
Located on the third floor this condo has a great view of the community pool, clubhouse, and landscaped courtyard. From the balcony there is a view of the Lakewood Shopping Center spier and on July 4th it is the perfect spot to see the Lakewood Country Club fireworks. Step into the open living room with a fireplace and the dining area that flows into the kitchen. The two bedrooms both have a bay window and full en suite bathroom plus walk-in closet. The gated community offers an added level of security and comes with two assigned parking spaces, one of which is covered. All the appliances stay in the unit. The only tenant expense is electricity and internet. One pet allowed under 15 pounds.
Listing Agent
Scout RE Texas Brokerage Phone: 214-532-8327 License #0751543 Listed on: 05/30/2025
Condo Details
Home Type
- Condominium
Est. Annual Taxes
- $6,330
Year Built
- Built in 1984
Home Design
- French Provincial Architecture
Interior Spaces
- 1,018 Sq Ft Home
- 1-Story Property
- Open Floorplan
- Ceiling Fan
- Decorative Lighting
- Wood Burning Fireplace
- Window Treatments
- Bay Window
- Security Gate
Kitchen
- Electric Oven
- Electric Range
- Microwave
- Dishwasher
- Disposal
Flooring
- Wood
- Tile
Bedrooms and Bathrooms
- 2 Bedrooms
- Walk-In Closet
- 2 Full Bathrooms
Laundry
- Dryer
- Washer
Parking
- 2 Carport Spaces
- On-Street Parking
- Parking Lot
Pool
- In Ground Pool
- Fence Around Pool
Schools
- Geneva Heights Elementary School
- Woodrow Wilson High School
Utilities
- Central Heating and Cooling System
- High Speed Internet
Additional Features
- Balcony
- Wrought Iron Fence
Listing and Financial Details
- Residential Lease
- Property Available on 7/16/25
- Tenant pays for electricity
- 12 Month Lease Term
- Legal Lot and Block 5 / 62100
- Assessor Parcel Number 00C0563000B202303
Community Details
Overview
- Association fees include all facilities, management, gas, ground maintenance, maintenance structure, sewer, trash, water
- Prosper Management Association
- Bois Du Lac Condos Subdivision
Pet Policy
- Pet Size Limit
- Pet Deposit $500
- 1 Pet Allowed
- Dogs and Cats Allowed
Security
- Gated Community
- Fire and Smoke Detector
Map
Source: North Texas Real Estate Information Systems (NTREIS)
MLS Number: 20930346
APN: 00C0563000B202303
- 6329 Richmond Ave
- 6319 Belmont Ave
- 6402 Lakewood Blvd
- 6244 Richmond Ave
- 6411 Lakewood Blvd
- 6326 Lakeshore Dr
- 1922 La Croix Place
- 6248 Oram St Unit 6
- 6301 Lakeshore Dr
- 6166 Belmont Ave
- 6218 Lakeshore Dr
- 6250 Palo Pinto Ave
- 6227 Lakeshore Dr
- 6235 Palo Pinto Ave
- 6122 Richmond Ave
- 6142 Lakeshore Dr
- 6115 Belmont Ave
- 6211 Velasco Ave
- 6036 Richmond Ave
- 5832 Live Oak St
- 6315 Richmond Ave
- 6345 Richmond Ave Unit 1
- 6345 Richmond Ave Unit 7
- 6255 Belmont Ave
- 6255 Oram St
- 2405 Abrams Rd Unit S1
- 2405 Abrams Rd Unit A1
- 2405 Abrams Rd
- 6226 Richmond Ave
- 6250 Oram St Unit 102
- 1922 La Croix Place
- 6283 La Vista Dr Unit 201
- 6283 La Vista Dr Unit 303
- 6283 La Vista Dr
- 6203 Richmond Ave
- 6201 Oram St Unit 3
- 6201 Oram St Unit 5
- 6155 Richmond Ave
- 6202 Gaston Ave
- 6358 Llano Ave
