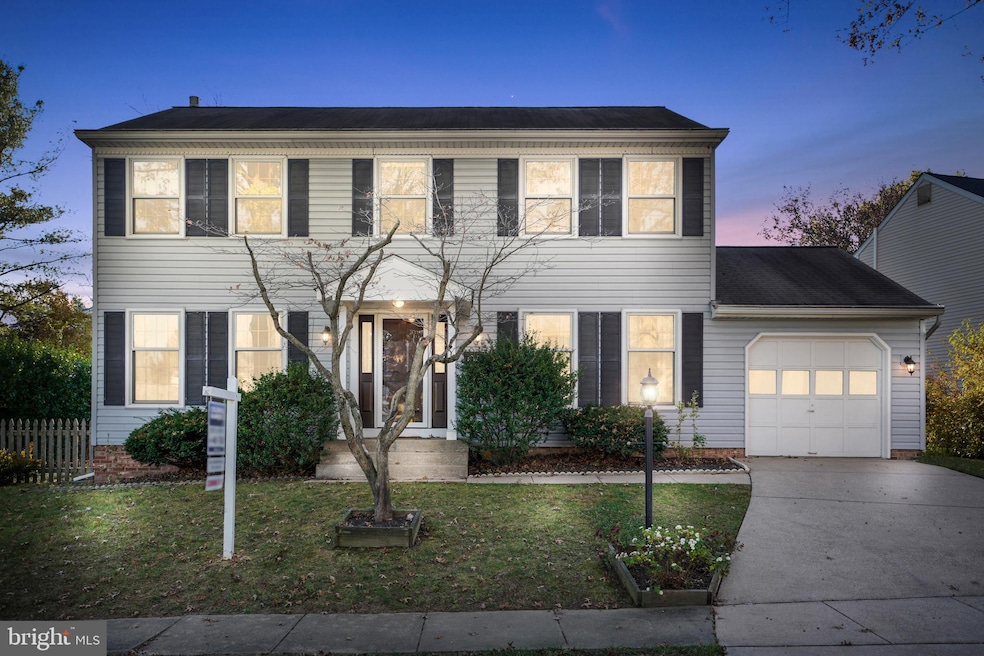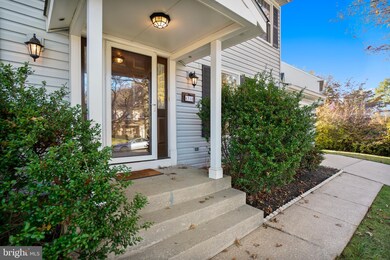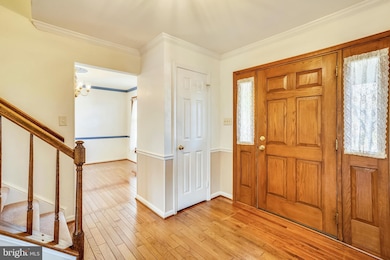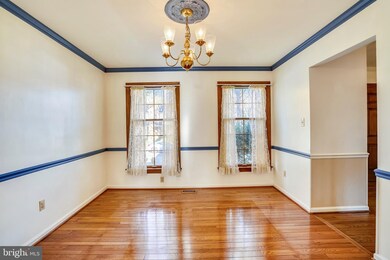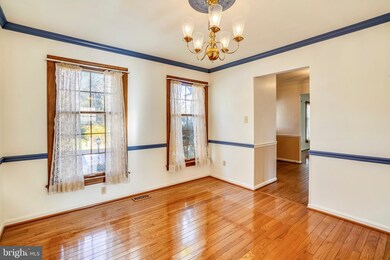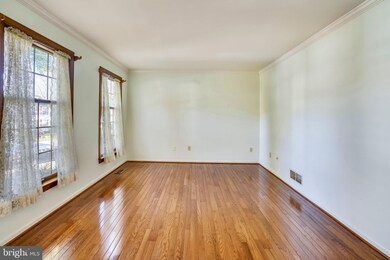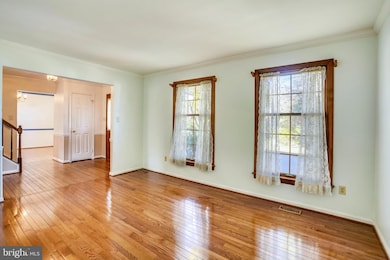
6318 Summercrest Dr Columbia, MD 21045
Long Reach NeighborhoodHighlights
- Colonial Architecture
- Recreation Room
- Wood Flooring
- Oakland Mills High School Rated A-
- Traditional Floor Plan
- 1 Fireplace
About This Home
As of December 2019Beautiful four bedroom, 2.5 bath colonial located in the Sewells Orchard community in Columbia. Enter the home onto gleaming Hardwood Floors, a Kitchen with built-in seating and Stainless Steel appliances. Enjoy the space and comfort provided by formal dining and living rooms, perfect for entertaining. Relax in the spacious Family Room with gas burning stove and exposed brick. From the Family Room your Pella slider leads out to a fabulous deck , patio and fenced rear yard making outdoor entertaining a breeze. Continue upstairs to four large bedrooms, two full baths, a whole house fan and an attic with pull down stairs, providing additional storage. A finished lower level, perfect for entertaining, has plenty of storage and a work area. Enjoy easy access to all of Columbia's amenities, from shopping to it's many nature trails, along with the easy accessibility to major routes, local dining and entertainment options. All this and NO CPRA! Do not miss this one!
Last Agent to Sell the Property
Monument Sotheby's International Realty Listed on: 11/07/2019
Home Details
Home Type
- Single Family
Est. Annual Taxes
- $5,626
Year Built
- Built in 1981
Lot Details
- 5,967 Sq Ft Lot
- Property is zoned RSC
HOA Fees
- $22 Monthly HOA Fees
Parking
- 1 Car Attached Garage
- Front Facing Garage
- Driveway
- On-Street Parking
Home Design
- Colonial Architecture
Interior Spaces
- Property has 3 Levels
- Traditional Floor Plan
- Chair Railings
- Crown Molding
- Whole House Fan
- 1 Fireplace
- Family Room
- Living Room
- Formal Dining Room
- Recreation Room
- Workshop
- Attic Fan
Kitchen
- Breakfast Area or Nook
- Eat-In Kitchen
- Electric Oven or Range
- Dishwasher
- Stainless Steel Appliances
- Disposal
Flooring
- Wood
- Carpet
Bedrooms and Bathrooms
- 4 Bedrooms
- En-Suite Primary Bedroom
- En-Suite Bathroom
Laundry
- Dryer
- Washer
Partially Finished Basement
- Heated Basement
- Sump Pump
- Basement with some natural light
Utilities
- Forced Air Heating and Cooling System
- Vented Exhaust Fan
- Programmable Thermostat
- Water Heater
Community Details
- Sewells Orchard Subdivision
Listing and Financial Details
- Tax Lot 92
- Assessor Parcel Number 1406458688
Ownership History
Purchase Details
Home Financials for this Owner
Home Financials are based on the most recent Mortgage that was taken out on this home.Purchase Details
Home Financials for this Owner
Home Financials are based on the most recent Mortgage that was taken out on this home.Purchase Details
Home Financials for this Owner
Home Financials are based on the most recent Mortgage that was taken out on this home.Similar Homes in Columbia, MD
Home Values in the Area
Average Home Value in this Area
Purchase History
| Date | Type | Sale Price | Title Company |
|---|---|---|---|
| Deed | $425,000 | Capitol Settlements Llc | |
| Deed | $387,000 | Swan Title Corporation | |
| Deed | $111,700 | -- |
Mortgage History
| Date | Status | Loan Amount | Loan Type |
|---|---|---|---|
| Open | $400,000 | New Conventional | |
| Previous Owner | $403,750 | New Conventional | |
| Previous Owner | $309,600 | New Conventional | |
| Previous Owner | $65,000 | No Value Available |
Property History
| Date | Event | Price | Change | Sq Ft Price |
|---|---|---|---|---|
| 12/16/2019 12/16/19 | Sold | $425,000 | 0.0% | $191 / Sq Ft |
| 11/15/2019 11/15/19 | Pending | -- | -- | -- |
| 11/07/2019 11/07/19 | For Sale | $425,000 | +9.8% | $191 / Sq Ft |
| 02/19/2015 02/19/15 | Sold | $387,000 | -3.3% | $174 / Sq Ft |
| 01/13/2015 01/13/15 | Pending | -- | -- | -- |
| 11/20/2014 11/20/14 | For Sale | $400,000 | -- | $180 / Sq Ft |
Tax History Compared to Growth
Tax History
| Year | Tax Paid | Tax Assessment Tax Assessment Total Assessment is a certain percentage of the fair market value that is determined by local assessors to be the total taxable value of land and additions on the property. | Land | Improvement |
|---|---|---|---|---|
| 2024 | $7,275 | $471,133 | $0 | $0 |
| 2023 | $6,654 | $434,567 | $0 | $0 |
| 2022 | $6,089 | $398,000 | $164,300 | $233,700 |
| 2021 | $5,848 | $386,833 | $0 | $0 |
| 2020 | $5,768 | $375,667 | $0 | $0 |
| 2019 | $5,256 | $364,500 | $145,900 | $218,600 |
| 2018 | $5,289 | $364,500 | $145,900 | $218,600 |
| 2017 | $5,325 | $364,500 | $0 | $0 |
| 2016 | -- | $372,100 | $0 | $0 |
| 2015 | -- | $348,833 | $0 | $0 |
| 2014 | -- | $325,567 | $0 | $0 |
Agents Affiliated with this Home
-

Seller's Agent in 2019
Lisa Kirshenbaum
Monument Sotheby's International Realty
(443) 506-6514
3 in this area
36 Total Sales
-

Buyer's Agent in 2019
Craig Brown
Fathom Realty
(301) 807-5636
60 Total Sales
-

Seller's Agent in 2015
Creig Northrop
Creig Northrop Team of Long & Foster
(410) 884-8354
11 in this area
558 Total Sales
-

Buyer's Agent in 2015
Rebecca Conway
National Realty
(410) 491-6524
55 Total Sales
Map
Source: Bright MLS
MLS Number: MDHW272294
APN: 06-458688
- 6322 Early Red Ct
- 6267 Blue Dart Place
- 6321 Early Red Ct
- 6404 Autumn Gold Ct
- 6221 Light Point Place
- 6204 Farstar Place
- 9111 Brunners Run Ct
- 6248 Light Point Place
- 6016 Helen Dorsey Way
- 6470 Skyward Ct
- 9429 Farewell Rd
- 6602 June Apple Ct
- 9105 Helaine Hamlet Way
- 9222 Bellfall Ct
- 6867 Happyheart Ln
- 6441 Deep Calm
- 6445 Deep Calm
- 6003 Majors Ln Unit 7
- 6079 Majors Ln
- 5903 Tamar Dr
