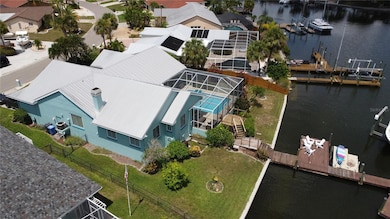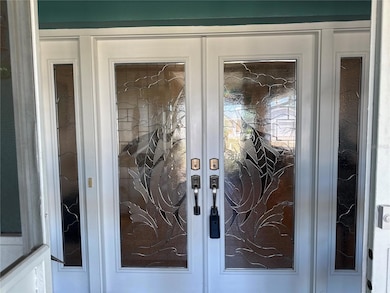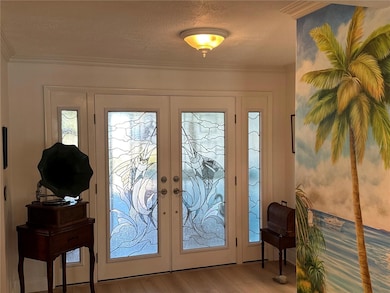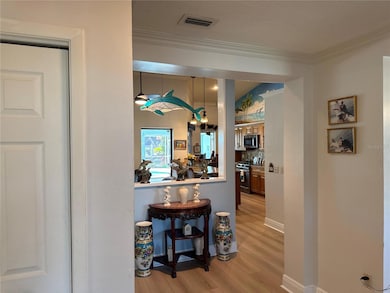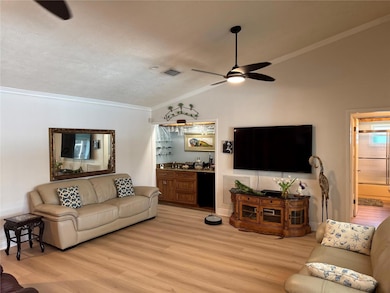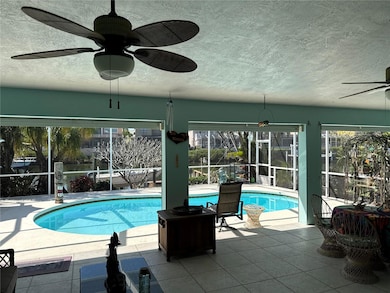6319 Cocoa Ln Apollo Beach, FL 33572
Estimated payment $4,410/month
Highlights
- 94 Feet of Bay Harbor Waterfront
- Dock has access to electricity and water
- Boat Lift
- Apollo Beach Elementary School Rated A-
- Sailboat Water Access
- Screened Pool
About This Home
Under contract-accepting backup offers. One of the best waterfront lots in Apollo Beach • New roof • New flooring in living, dining, and guest rooms • Updated primary bath • A irrigation well to save on water bills • Cathedral ceilings • Crown molding • Solid wood cabinets with over-head and underneath lighting • Newer appliances • Huge patio • Extra large garage • Paver driveway • Impact windows. This great waterfront, custom built home, sits near the end of Flamingo Canal on Cocoa Lane. This home is only minutes to the Bay by boat and then on to the Gulf of Mexico and beyond. No fixed bridges. It is centrally located with easy access to Tampa, MacDill, St. Petersburg, and Sarasota, by boat or car; eight houses to the open bay! It is situated on deep water, ideal for sail/power boats, or jet skis and is in a no-wake zone. No CDD or HOA in this community. Custom double entry doors and hand-painted murals on the feature walls in entry and kitchen. Beautiful kitchen with granite counter tops. All appliances, including new washer/dryer and newer refrigerator, convey and the house is ready for you to add your personal touches. The home is a 4-bedroom, 2 bath split plan home with sliding pocket doors opening to a huge, screened lanai and a fabulous pool. The primary suite includes a pool view and lanai access, two walk-in closets, separate updated shower and soaking tub. There is plenty of space in the oversized garage for storage or a workbench. A pavered driveway offers plenty of parking. Property has been outfitted with double-pane windows/doors and hurricane shutters. There is a wide view from the expansive waterfront. A waterfront dock, and a boat lift are ready for your use. Make this home and fabulous location yours --- schedule your private showing today! All measurements are to be verified by buyer. Sold AS-IS for convenience of Sellers. Property is covered by FEMA Legacy insurance rate. Seller is a licensed real estate broker.
Listing Agent
CARRILLO REALTY PA Brokerage Phone: 813-850-9819 License #3192178 Listed on: 03/27/2025
Home Details
Home Type
- Single Family
Est. Annual Taxes
- $4,240
Year Built
- Built in 1980
Lot Details
- 10,125 Sq Ft Lot
- Lot Dimensions are 81' x 125'
- 94 Feet of Bay Harbor Waterfront
- Property fronts a saltwater canal
- Street terminates at a dead end
- North Facing Home
- Chain Link Fence
- Mature Landscaping
- Irregular Lot
- Landscaped with Trees
- Property is zoned RSC-6
Parking
- 2 Car Attached Garage
- Oversized Parking
- Workshop in Garage
- Ground Level Parking
- Garage Door Opener
- Driveway
Property Views
- Canal
- Pool
Home Design
- Contemporary Architecture
- Slab Foundation
- Shingle Roof
- Block Exterior
- Stucco
Interior Spaces
- 2,187 Sq Ft Home
- Open Floorplan
- Wet Bar
- Bar Fridge
- Bar
- Crown Molding
- Cathedral Ceiling
- Ceiling Fan
- Double Pane Windows
- Sliding Doors
- Family Room Off Kitchen
- Living Room
- Formal Dining Room
- Inside Utility
- Attic Fan
Kitchen
- Range
- Recirculated Exhaust Fan
- Microwave
- Dishwasher
- Granite Countertops
- Solid Wood Cabinet
- Disposal
Flooring
- Carpet
- Ceramic Tile
- Luxury Vinyl Tile
- Vinyl
Bedrooms and Bathrooms
- 4 Bedrooms
- Primary Bedroom on Main
- Split Bedroom Floorplan
- En-Suite Bathroom
- Walk-In Closet
- 2 Full Bathrooms
- Soaking Tub
- Bathtub With Separate Shower Stall
- Garden Bath
Laundry
- Laundry Room
- Dryer
- Washer
Home Security
- Hurricane or Storm Shutters
- Fire and Smoke Detector
Eco-Friendly Details
- Well Sprinkler System
Pool
- Screened Pool
- In Ground Pool
- Fiberglass Pool
- Fence Around Pool
- Pool Deck
Outdoor Features
- Sailboat Water Access
- No Fixed Bridges
- Access to Saltwater Canal
- Seawall
- No Wake Zone
- Boat Lift
- Covered Boat Lift
- Dock has access to electricity and water
- Dock made with wood
- Enclosed Patio or Porch
- Shed
- Rain Gutters
- Private Mailbox
Location
- Flood Zone Lot
- Flood Insurance May Be Required
Schools
- Apollo Beach Elementary School
- Eisenhower Middle School
- East Bay High School
Utilities
- Central Air
- Vented Exhaust Fan
- Heat Pump System
- Thermostat
- 1 Water Well
- Electric Water Heater
- Water Softener
- High Speed Internet
- Phone Available
- Cable TV Available
Community Details
- No Home Owners Association
- Apollo Beach Unit 13 Pt 2 Subdivision
Listing and Financial Details
- Visit Down Payment Resource Website
- Legal Lot and Block 15 / 271
- Assessor Parcel Number U-20-31-19-1TG-000271-00015.0
Map
Home Values in the Area
Average Home Value in this Area
Tax History
| Year | Tax Paid | Tax Assessment Tax Assessment Total Assessment is a certain percentage of the fair market value that is determined by local assessors to be the total taxable value of land and additions on the property. | Land | Improvement |
|---|---|---|---|---|
| 2024 | $4,240 | $250,280 | -- | -- |
| 2023 | $4,100 | $242,990 | $0 | $0 |
| 2022 | $3,905 | $235,913 | $0 | $0 |
| 2021 | $3,559 | $229,042 | $0 | $0 |
| 2020 | $3,470 | $225,880 | $0 | $0 |
| 2019 | $3,359 | $220,802 | $0 | $0 |
| 2018 | $3,264 | $216,685 | $0 | $0 |
| 2017 | $3,215 | $305,379 | $0 | $0 |
| 2016 | $3,176 | $207,863 | $0 | $0 |
| 2015 | $3,215 | $206,418 | $0 | $0 |
| 2014 | $3,188 | $204,780 | $0 | $0 |
| 2013 | -- | $201,754 | $0 | $0 |
Property History
| Date | Event | Price | List to Sale | Price per Sq Ft |
|---|---|---|---|---|
| 10/21/2025 10/21/25 | Pending | -- | -- | -- |
| 10/06/2025 10/06/25 | Price Changed | $769,900 | -3.8% | $352 / Sq Ft |
| 06/06/2025 06/06/25 | Price Changed | $799,900 | -1.8% | $366 / Sq Ft |
| 05/16/2025 05/16/25 | Price Changed | $814,900 | -0.6% | $373 / Sq Ft |
| 04/11/2025 04/11/25 | Price Changed | $819,900 | -3.5% | $375 / Sq Ft |
| 03/27/2025 03/27/25 | For Sale | $849,900 | -- | $389 / Sq Ft |
Purchase History
| Date | Type | Sale Price | Title Company |
|---|---|---|---|
| Warranty Deed | $245,900 | First American Title Ins Co | |
| Warranty Deed | $190,000 | -- | |
| Deed | $195,000 | -- |
Mortgage History
| Date | Status | Loan Amount | Loan Type |
|---|---|---|---|
| Previous Owner | $88,000 | New Conventional | |
| Previous Owner | $102,000 | New Conventional | |
| Previous Owner | $156,000 | No Value Available |
Source: Stellar MLS
MLS Number: TB8366074
APN: U-20-31-19-1TG-000271-00015.0
- 1215 Acappella Ln
- 6337 Cocoa Ln
- 6341 Cocoa Ln
- 861 Symphony Isles Blvd
- 920 Symphony Isles Blvd
- 1029 Bal Harbour Dr
- 929 Symphony Isles Blvd
- 849 Symphony Isles Blvd
- 913 Allegro Ln
- 6005 Adagio Ln
- 835 Symphony Isles Blvd
- 931 Allegro Ln
- 914 Capriccio Ln Unit 2
- 6322 Balboa Ln
- 6321 Balboa Ln
- 5121 Chapel Row Ave
- 5048 Chapel Row Ave
- 5129 Chapel Row Ave
- 1327 Jumana Loop
- 1329 Jumana Loop

