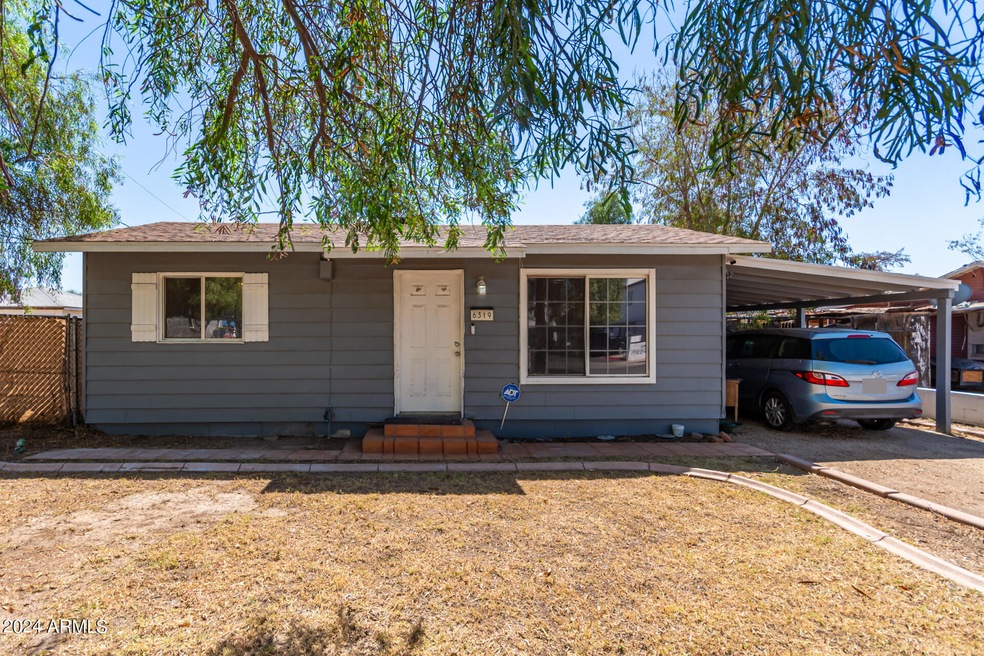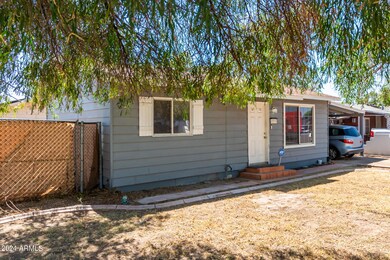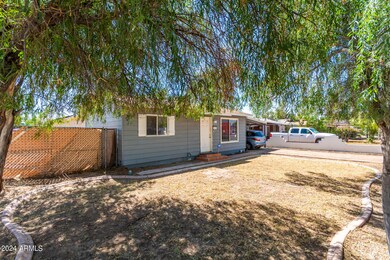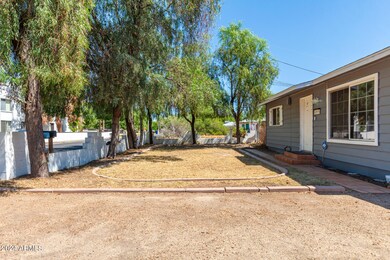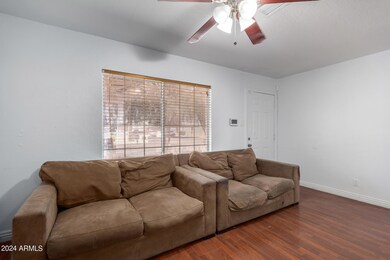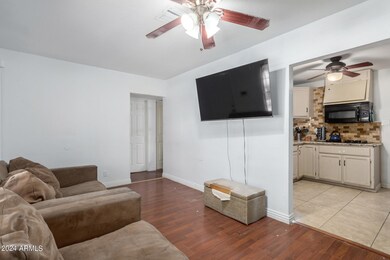
6319 N 65th Dr Glendale, AZ 85301
Highlights
- Granite Countertops
- Eat-In Kitchen
- No Interior Steps
- No HOA
- Double Pane Windows
- Tile Flooring
About This Home
As of September 2024Discover this charming 2-bedroom home on a fully fenced lot! The front yard, surrounded by mature trees, creates a welcoming atmosphere. You're greeted by the living room with a soothing palette and attractive wood-look flooring. The kitchen is equipped with granite counters, crisp white cabinetry, a chic mosaic tile backsplash, and a convenient hanging pot rack. The bedrooms are cozy and well-sized, offering comfortable retreats. This value won't disappoint!
Last Agent to Sell the Property
My Home Group Real Estate License #SA671471000 Listed on: 07/05/2024

Home Details
Home Type
- Single Family
Est. Annual Taxes
- $347
Year Built
- Built in 1955
Lot Details
- 5,112 Sq Ft Lot
- Block Wall Fence
- Chain Link Fence
Parking
- 1 Carport Space
Home Design
- Composition Roof
- Block Exterior
- Siding
Interior Spaces
- 651 Sq Ft Home
- 1-Story Property
- Ceiling Fan
- Double Pane Windows
Kitchen
- Eat-In Kitchen
- Gas Cooktop
- Built-In Microwave
- Granite Countertops
Flooring
- Floors Updated in 2024
- Carpet
- Laminate
- Tile
Bedrooms and Bathrooms
- 2 Bedrooms
- 1 Bathroom
Accessible Home Design
- No Interior Steps
Schools
- Harold W Smith Elementary School
- Glendale Landmark Middle School
- Glendale High School
Utilities
- Refrigerated Cooling System
- Heating Available
- High Speed Internet
- Cable TV Available
Community Details
- No Home Owners Association
- Association fees include no fees
- Fertile Acres Amd Subdivision
Listing and Financial Details
- Tax Lot 3
- Assessor Parcel Number 144-15-009-E
Ownership History
Purchase Details
Home Financials for this Owner
Home Financials are based on the most recent Mortgage that was taken out on this home.Purchase Details
Home Financials for this Owner
Home Financials are based on the most recent Mortgage that was taken out on this home.Purchase Details
Home Financials for this Owner
Home Financials are based on the most recent Mortgage that was taken out on this home.Purchase Details
Purchase Details
Purchase Details
Home Financials for this Owner
Home Financials are based on the most recent Mortgage that was taken out on this home.Purchase Details
Home Financials for this Owner
Home Financials are based on the most recent Mortgage that was taken out on this home.Purchase Details
Purchase Details
Purchase Details
Home Financials for this Owner
Home Financials are based on the most recent Mortgage that was taken out on this home.Purchase Details
Home Financials for this Owner
Home Financials are based on the most recent Mortgage that was taken out on this home.Purchase Details
Purchase Details
Home Financials for this Owner
Home Financials are based on the most recent Mortgage that was taken out on this home.Purchase Details
Home Financials for this Owner
Home Financials are based on the most recent Mortgage that was taken out on this home.Purchase Details
Home Financials for this Owner
Home Financials are based on the most recent Mortgage that was taken out on this home.Similar Homes in Glendale, AZ
Home Values in the Area
Average Home Value in this Area
Purchase History
| Date | Type | Sale Price | Title Company |
|---|---|---|---|
| Warranty Deed | $244,000 | Magnus Title Agency | |
| Warranty Deed | $221,500 | Driggs Title Agency Inc | |
| Warranty Deed | $127,000 | Equity Title Agency Inc | |
| Interfamily Deed Transfer | -- | First American Title Ins Co | |
| Cash Sale Deed | $64,000 | First American Title Ins Co | |
| Interfamily Deed Transfer | -- | Empire West Title Agency | |
| Interfamily Deed Transfer | -- | Magnus Title Agency | |
| Warranty Deed | $35,500 | Magnus Title Agency | |
| Cash Sale Deed | $25,000 | Fidelity National Title Ins | |
| Trustee Deed | $62,300 | Accommodation | |
| Warranty Deed | $50,000 | Fidelity National Title | |
| Quit Claim Deed | -- | -- | |
| Quit Claim Deed | -- | -- | |
| Warranty Deed | $42,000 | Ati Title Agency | |
| Warranty Deed | $39,900 | Ati Title Agency | |
| Interfamily Deed Transfer | -- | -- | |
| Interfamily Deed Transfer | -- | -- |
Mortgage History
| Date | Status | Loan Amount | Loan Type |
|---|---|---|---|
| Open | $8,540 | New Conventional | |
| Open | $239,580 | FHA | |
| Previous Owner | $216,505 | FHA | |
| Previous Owner | $124,699 | FHA | |
| Previous Owner | -- | No Value Available | |
| Previous Owner | $22,000 | New Conventional | |
| Previous Owner | $24,000 | New Conventional | |
| Previous Owner | $117,000 | Fannie Mae Freddie Mac | |
| Previous Owner | $45,000 | New Conventional | |
| Previous Owner | $33,600 | Seller Take Back | |
| Previous Owner | $36,400 | Seller Take Back |
Property History
| Date | Event | Price | Change | Sq Ft Price |
|---|---|---|---|---|
| 09/04/2024 09/04/24 | Sold | $244,000 | -2.0% | $375 / Sq Ft |
| 09/03/2024 09/03/24 | Price Changed | $249,000 | 0.0% | $382 / Sq Ft |
| 07/30/2024 07/30/24 | Pending | -- | -- | -- |
| 07/24/2024 07/24/24 | Price Changed | $249,000 | -2.0% | $382 / Sq Ft |
| 07/20/2024 07/20/24 | Price Changed | $254,000 | -4.5% | $390 / Sq Ft |
| 07/12/2024 07/12/24 | Price Changed | $266,000 | -1.8% | $409 / Sq Ft |
| 07/06/2024 07/06/24 | For Sale | $271,000 | +21.8% | $416 / Sq Ft |
| 05/23/2023 05/23/23 | Off Market | $222,500 | -- | -- |
| 07/26/2021 07/26/21 | Sold | $222,500 | +1.2% | $342 / Sq Ft |
| 06/27/2021 06/27/21 | Pending | -- | -- | -- |
| 06/05/2021 06/05/21 | For Sale | $219,900 | +73.1% | $338 / Sq Ft |
| 07/09/2018 07/09/18 | Sold | $127,000 | +1.6% | $195 / Sq Ft |
| 06/02/2018 06/02/18 | Pending | -- | -- | -- |
| 05/25/2018 05/25/18 | For Sale | $125,000 | 0.0% | $192 / Sq Ft |
| 05/25/2018 05/25/18 | Price Changed | $125,000 | 0.0% | $192 / Sq Ft |
| 05/04/2018 05/04/18 | Pending | -- | -- | -- |
| 05/02/2018 05/02/18 | For Sale | $125,000 | -- | $192 / Sq Ft |
Tax History Compared to Growth
Tax History
| Year | Tax Paid | Tax Assessment Tax Assessment Total Assessment is a certain percentage of the fair market value that is determined by local assessors to be the total taxable value of land and additions on the property. | Land | Improvement |
|---|---|---|---|---|
| 2025 | $383 | $3,236 | -- | -- |
| 2024 | $347 | $3,082 | -- | -- |
| 2023 | $347 | $17,120 | $3,420 | $13,700 |
| 2022 | $345 | $12,350 | $2,470 | $9,880 |
| 2021 | $344 | $10,920 | $2,180 | $8,740 |
| 2020 | $348 | $9,120 | $1,820 | $7,300 |
| 2019 | $344 | $7,570 | $1,510 | $6,060 |
| 2018 | $330 | $7,100 | $1,420 | $5,680 |
| 2017 | $377 | $5,870 | $1,170 | $4,700 |
| 2016 | $355 | $5,510 | $1,100 | $4,410 |
| 2015 | $330 | $4,000 | $800 | $3,200 |
Agents Affiliated with this Home
-
Lee Griffith

Seller's Agent in 2024
Lee Griffith
My Home Group Real Estate
(480) 440-4375
97 Total Sales
-
Rachael Cebalt

Seller Co-Listing Agent in 2024
Rachael Cebalt
My Home Group Real Estate
(605) 303-3625
40 Total Sales
-
Elizabeth Velazquez
E
Buyer's Agent in 2024
Elizabeth Velazquez
Century 21 Arizona Foothills
(602) 741-5463
2 Total Sales
-
M
Seller's Agent in 2021
Marisela Griego
Equity Realty Group, LLC
-

Buyer's Agent in 2021
Jason Mitchell
Jason Mitchell Real Estate
(480) 540-8591
-

Buyer Co-Listing Agent in 2021
Jannise Lozada
Jason Mitchell Real Estate
(623) 330-2858
Map
Source: Arizona Regional Multiple Listing Service (ARMLS)
MLS Number: 6727816
APN: 144-15-009E
- 6321 N 65th Dr
- 6302 N 64th Dr Unit 12
- 6302 N 64th Dr Unit 14
- 6111 N 64th Dr
- 6752 W Citrus Way
- 6627 W Keim Dr
- 6226 W Citrus Way
- 6319 N 68th Dr
- 6313 N 68th Dr
- 7111 N 62nd Ave Unit 15
- 6120 W Keim Dr
- 6426 W Lamar Rd Unit 1
- 6934 W Mclellan Rd
- 6030 W Stella Ln
- 5815 N 61st Ln
- 5739 N 62nd Dr
- 5738 N 68th Ave
- 5802 N 61st Dr
- 5625 N 67th Dr Unit 2
- 7037 W Cavalier Dr
